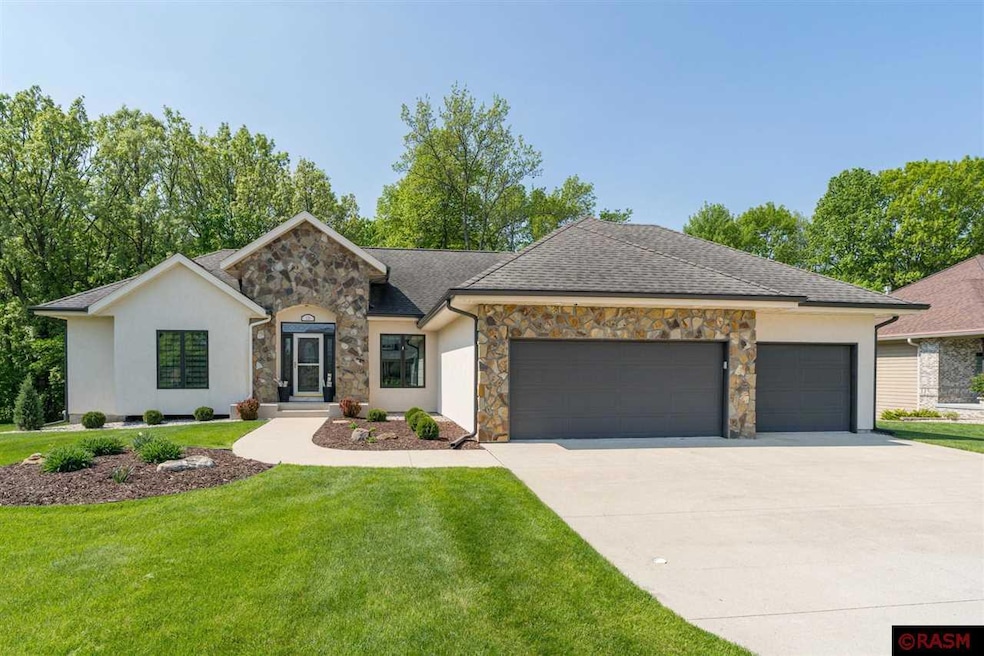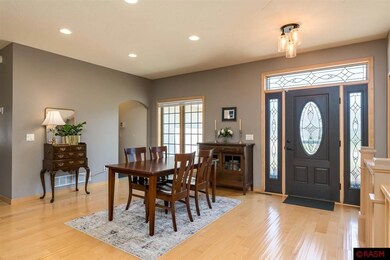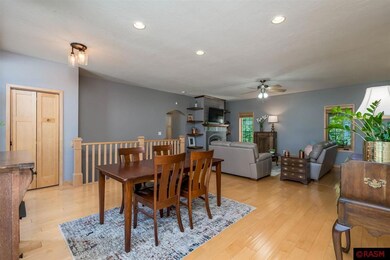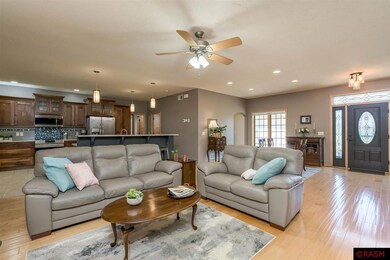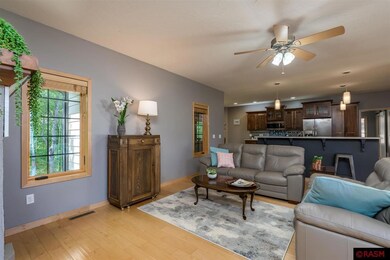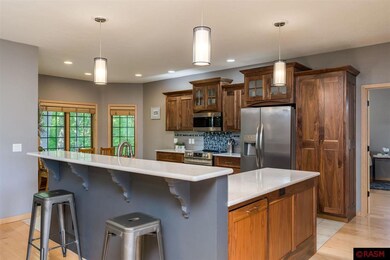
125 125 Hidden Oaks Cir Mankato, MN 56001
Buscher Park NeighborhoodHighlights
- Open Floorplan
- Vaulted Ceiling
- Formal Dining Room
- Deck
- Wood Flooring
- 3 Car Attached Garage
About This Home
As of September 2024Don't miss out on this spacious 5 bedroom, 3 bath rambler located on a large ravine lot in the Rosewood Subdivision. The main floor offers 3 bedrooms (2 located on one side of the house and the primary located on the other side of the house next to the kitchen). The Living Room, Dining Room and Kitchen are all open to each other. The kitchen features custom cabinets, quartz countertops, L-shaped center island and a ton of counter space. The living room has a gas fireplace and hardwood floors, the formal dining area has hardwood floors and a generous space for a large table. The primary bedroom has a walk-in closet and private bathroom as well as a porch with an extra sitting area. There is also another porch located off of the kitchen. You will also find a main floor laundry room located off of the kitchen. The lower level has a very large family room and 2 very generous bedrooms both with walk-in closets. There is a full bathroom and 2 rooms for storage and mechanicals. The exterior of the home is landscaped out front and very private out to the back. The yard could be expanded if you want extra lawn space. Currently the back yard has a lot of trees and offers wonderful privacy. There is a maintenance free deck with stairs to the access the back of the property. This is a must see property. Call today for a private showing!
Last Agent to Sell the Property
JBEAL REAL ESTATE GROUP License #20276087 Listed on: 05/15/2024
Home Details
Home Type
- Single Family
Est. Annual Taxes
- $4,618
Year Built
- Built in 2011
Lot Details
- 0.5 Acre Lot
- Lot Dimensions are 105.00 x 207.00
- Landscaped
- Many Trees
Home Design
- Frame Construction
- Asphalt Shingled Roof
- Concrete Block And Stucco Construction
- Stone Exterior Construction
- Cement Board or Planked
Interior Spaces
- 1-Story Property
- Open Floorplan
- Woodwork
- Vaulted Ceiling
- Ceiling Fan
- Gas Fireplace
- Window Treatments
- Formal Dining Room
- Washer
Kitchen
- Eat-In Kitchen
- Breakfast Bar
- Range
- Microwave
- Dishwasher
- Kitchen Island
- Disposal
Flooring
- Wood
- Tile
Bedrooms and Bathrooms
- 5 Bedrooms
- Walk-In Closet
- 3 Full Bathrooms
- Bathroom on Main Level
- Bathtub With Separate Shower Stall
Finished Basement
- Basement Fills Entire Space Under The House
- Drain
- Block Basement Construction
- Basement Window Egress
Home Security
- Home Security System
- Carbon Monoxide Detectors
- Fire and Smoke Detector
Parking
- 3 Car Attached Garage
- Driveway
Utilities
- Forced Air Heating and Cooling System
- Underground Utilities
- Gas Water Heater
- Phone Available
Additional Features
- Air Exchanger
- Deck
Listing and Financial Details
- Assessor Parcel Number R01.09.30.430.002
Ownership History
Purchase Details
Home Financials for this Owner
Home Financials are based on the most recent Mortgage that was taken out on this home.Purchase Details
Home Financials for this Owner
Home Financials are based on the most recent Mortgage that was taken out on this home.Purchase Details
Home Financials for this Owner
Home Financials are based on the most recent Mortgage that was taken out on this home.Purchase Details
Home Financials for this Owner
Home Financials are based on the most recent Mortgage that was taken out on this home.Similar Homes in Mankato, MN
Home Values in the Area
Average Home Value in this Area
Purchase History
| Date | Type | Sale Price | Title Company |
|---|---|---|---|
| Deed | $530,000 | -- | |
| Deed | $485,000 | -- | |
| Warranty Deed | $335,000 | Title Resources | |
| Warranty Deed | $76,900 | -- |
Mortgage History
| Date | Status | Loan Amount | Loan Type |
|---|---|---|---|
| Previous Owner | $165,000 | New Conventional | |
| Previous Owner | $65,000 | New Conventional | |
| Previous Owner | $281,000 | New Conventional | |
| Previous Owner | $273,000 | New Conventional | |
| Previous Owner | $240,000 | New Conventional |
Property History
| Date | Event | Price | Change | Sq Ft Price |
|---|---|---|---|---|
| 09/06/2024 09/06/24 | Sold | $530,000 | -3.6% | $140 / Sq Ft |
| 08/14/2024 08/14/24 | Pending | -- | -- | -- |
| 07/30/2024 07/30/24 | Price Changed | $549,900 | -3.5% | $145 / Sq Ft |
| 05/15/2024 05/15/24 | For Sale | $569,900 | -- | $151 / Sq Ft |
Tax History Compared to Growth
Tax History
| Year | Tax Paid | Tax Assessment Tax Assessment Total Assessment is a certain percentage of the fair market value that is determined by local assessors to be the total taxable value of land and additions on the property. | Land | Improvement |
|---|---|---|---|---|
| 2024 | $6,492 | $559,700 | $108,700 | $451,000 |
| 2023 | $6,298 | $564,500 | $108,700 | $455,800 |
| 2022 | $5,938 | $531,300 | $108,700 | $422,600 |
| 2021 | $5,984 | $467,900 | $108,700 | $359,200 |
| 2020 | $5,336 | $417,700 | $108,700 | $309,000 |
| 2019 | $5,074 | $417,700 | $108,700 | $309,000 |
| 2018 | $4,858 | $397,300 | $108,700 | $288,600 |
| 2017 | $4,426 | $383,600 | $108,700 | $274,900 |
| 2016 | $4,408 | $367,100 | $108,700 | $258,400 |
| 2015 | $42 | $367,100 | $108,700 | $258,400 |
| 2014 | $480 | $350,800 | $108,700 | $242,100 |
Agents Affiliated with this Home
-
Jason Beal

Seller's Agent in 2024
Jason Beal
JBEAL REAL ESTATE GROUP
(507) 381-1060
11 in this area
198 Total Sales
-
Dan Wingert

Buyer's Agent in 2024
Dan Wingert
CENTURY 21 ATWOOD
(507) 625-1661
2 in this area
161 Total Sales
Map
Source: REALTOR® Association of Southern Minnesota
MLS Number: 7034929
APN: R01-09-30-430-002
- 213 Rosewood Dr
- 112 Rosewood Dr Unit 108 Rosewood Drive
- 20206 Monks Ave
- 0 Tbd South Brook Way
- TBD S Brook Way
- 101 Sienna Ct
- 113 Sienna Cir
- 113 113 Sienna Cir
- 109 Sienna Ct
- 109 109 South Brook Cir
- 109 S Brook Cir
- 209 Wickfield Dr
- 108 Ella Ct
- 121 Paddington Pkwy
- 190 Stony Creek Rd
- 100 Park Place
- 215 Essex Rd
- TBD Woodridge
- 128 128 Timberwolf Ct
- 128 Timberwolf Ct
