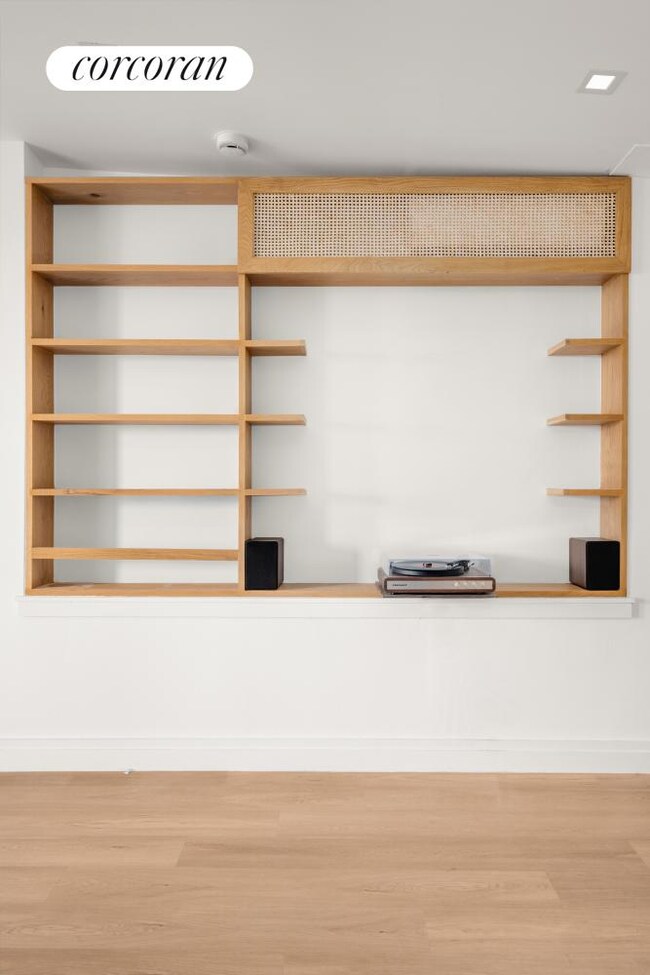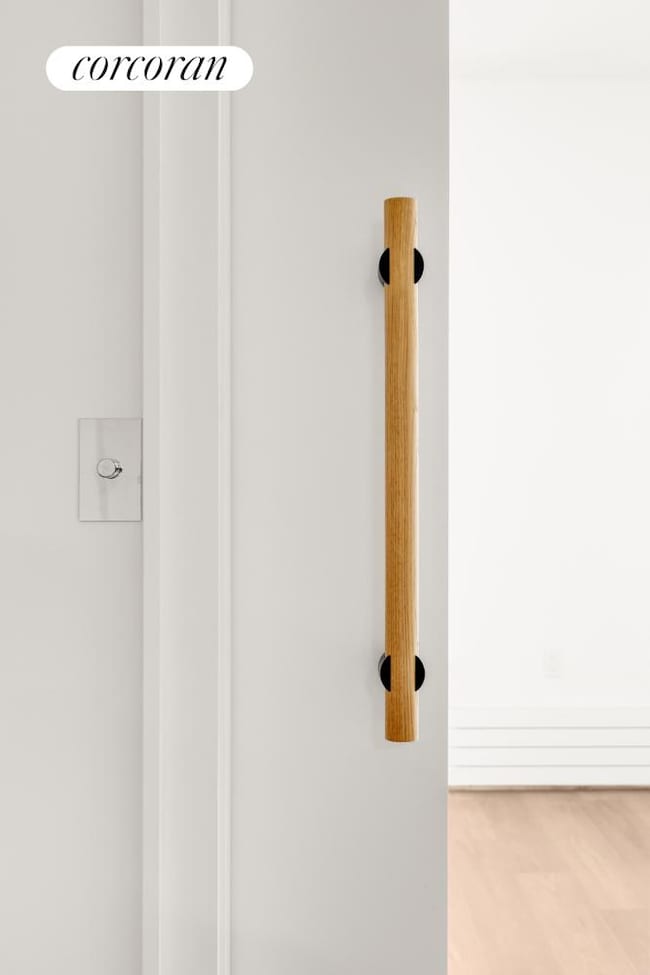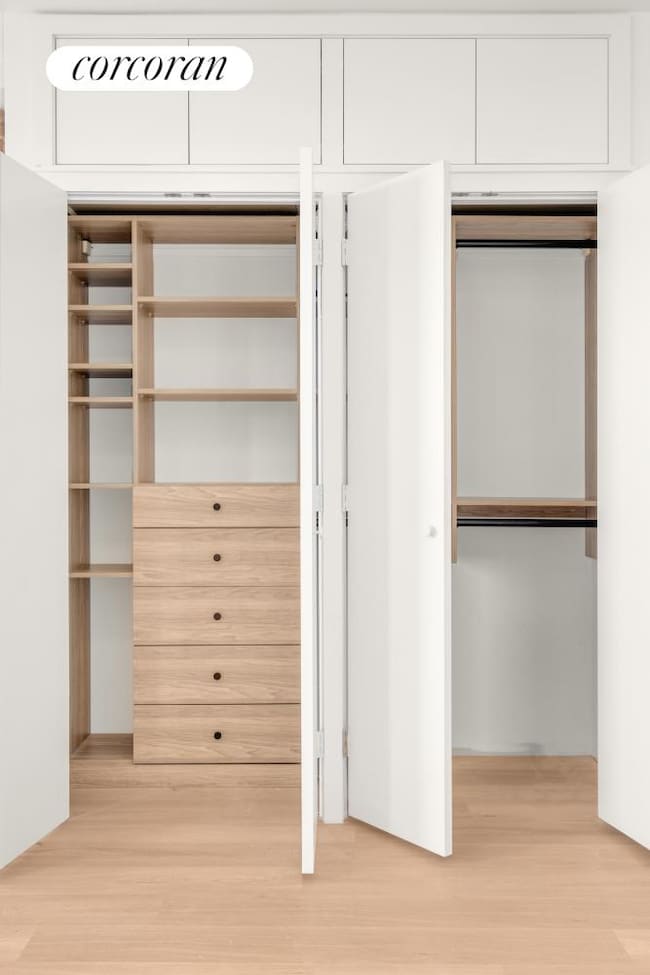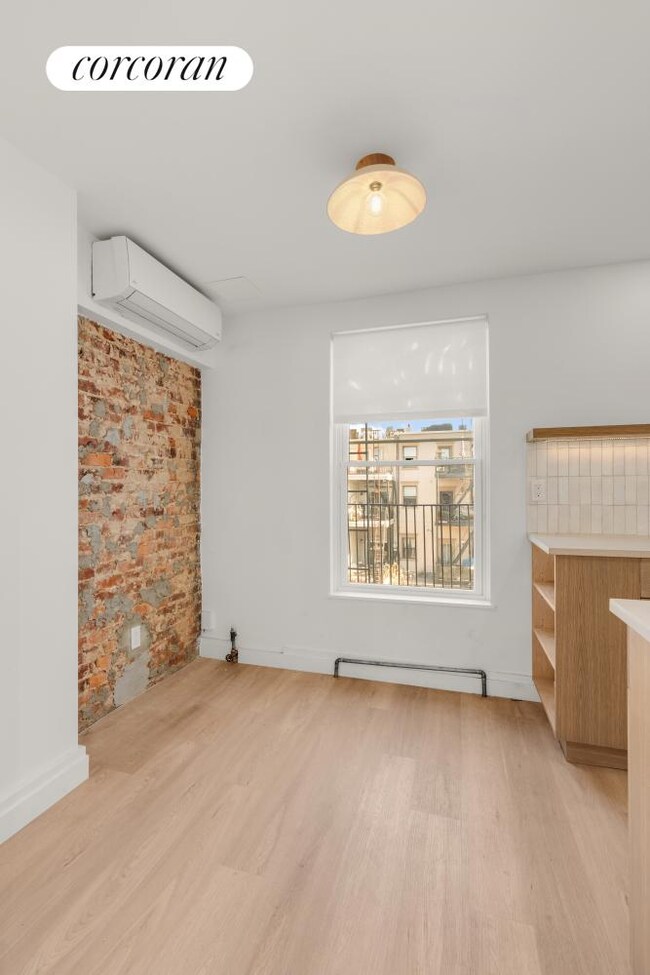125 2nd Place Unit 3 Brooklyn, NY 11231
Carroll Gardens NeighborhoodHighlights
- City View
- 2-minute walk to Carroll Street
- 4-minute walk to Carroll Park
- P.S. 58 - The Carroll Rated A
About This Home
Perched on the top floor at 125 2nd Place is a true masterpiece-sunny, spacious, and beautifully designed one bedroom home with ample space for all your belongings and more!
This oversized one-bedroom home offers a grand loft-like feel with pre-war vibes and modern finishes. A hidden TV wall, built-in shelving, exposed brick, dimmable lighting, and a custom-built home office is tucked behind sleek pocket doors. The split system A/C ensures comfort year-round, while massive windows flood the space with light. High ceilings, large spaces, and a recent renovation make 125 2nd Pl #3 the perfect find!
A king-sized bedroom features a full wall of custom built-out closets and three oversized windows with custom electric shades. A hidden solid core double wide pocket door can be left wide open for a loft-like feel, or closed for privacy. The living room has space for multiple seating areas, with a home office nook that can be hidden behind a pocket door that also hides a wall-mounted TV when left open. A wall of custom built shelves hold space for a piece of feature art against exposed brick, and a steel platform for a record player. Every inch has been thoughtfully designed and no storage space was spared!
The windowed kitchen sits on the opposite end of the home, overlooking the peaceful garden below. From the kitchen, head out to a charming urban terrace - the coziest corner for your morning brew and a peaceful start to the day or an unwinding evening. A large pantry adds extra storage, and the adjacent dining nook easily fits a table for four, perfect for cozy dinners. The kitchen is outfitted with marble countertops, a built in trash drawer, and full appliance package including a dishwasher and microwave. A window over the sink offers the perfect sunset view.
Additional highlights include a stacked washer & dryer, a spacious coat closet, and a spa-inspired bathroom complete with a rain shower and an incredible skylight. The recent gut renovation included split system heating and cooling in every room, as well as stylish baseboard heat for extra cold days.
All of this just 2 doors down from the F & G trains at Smith Street.
Notable Features:
Custom electric shades
Split system heat & A/C
Washer & dryer in unit
Built-out closets
Massive sliding pocket doors
Built-in shelving
Oversized, bright windows
Large pantry
Windowed kitchen & dining nook
Hidden TV wall
Dedicated office nook with pocket door
Nili Cafe, Frankie's 457 Spuntino, Lucali, Yesterday's News, and Black Mountain Wine House are all nearby! Street parking, Citi Bikes, and F&G trains are just a few of your transportation options.
Available now! Pets on a case by case basis!
Property Details
Home Type
- Apartment
Year Built
- Built in 1899
Interior Spaces
- 3-Story Property
- City Views
Bedrooms and Bathrooms
- 1 Bedroom
- 1 Full Bathroom
Laundry
- Laundry in unit
- Washer Dryer Allowed
- Washer Hookup
Utilities
- Ductless Heating Or Cooling System
Community Details
- 3 Units
- Carroll Gardens Subdivision
Listing and Financial Details
- Property Available on 5/1/25
- Legal Lot and Block 0031 / 00459
Map
Source: Real Estate Board of New York (REBNY)
MLS Number: RLS20017706
- 375 Smith St
- 110 1st Place Unit 1
- 6 3rd St
- 17 3rd St
- 21 2nd St
- 14 4th St Unit 2A
- 76 1st Place Unit GRDN
- 78 1st Place Unit 5
- 78 1st Place Unit 1
- 78 1st Place Unit 2
- 127 4th Place Unit 2A
- 64 2nd St
- 53 2nd Place
- 330 Union St
- 360 Court St Unit 34
- 203 Luquer St Unit 1A
- 191 Luquer St Unit 2B
- 191 Luquer St Unit 3B
- 334 Union St Unit 3
- 364 Union St Unit 2







