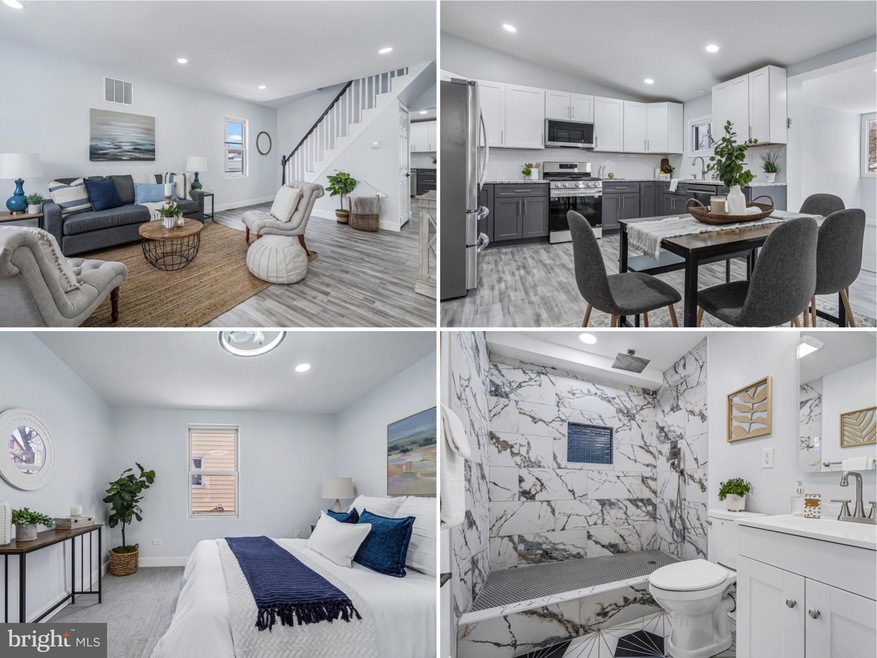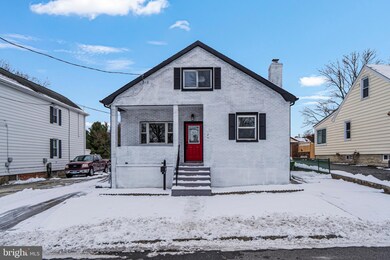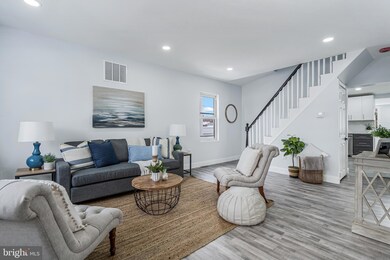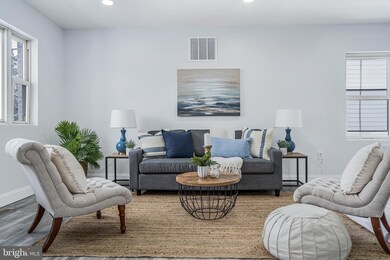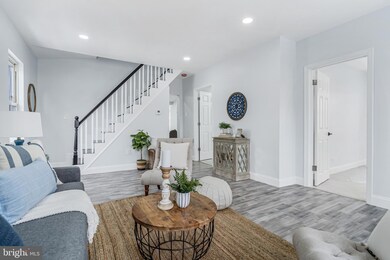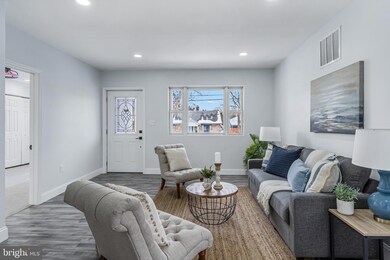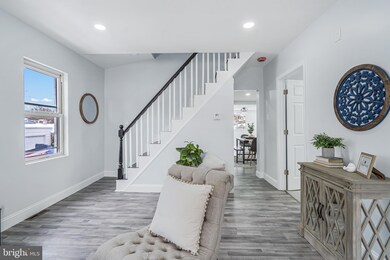
125 4th Ave Halethorpe, MD 21227
Lansdowne NeighborhoodHighlights
- Cape Cod Architecture
- No HOA
- Den
- Deck
- Screened Porch
- Interior Lot
About This Home
As of March 2024Charming Brick Cape Cod Home for Sale at 125 4th Ave, Halethorpe, MD. Discover the perfect blend of classic charm and modern living with this beautifully updated brick Cape Cod-style home, nestled in the welcoming community of Halethorpe, Maryland. This detached residence boasts 5 spacious bedrooms and 3 elegantly updated bathrooms, providing ample space for family and guests. The heart of the home is the cozy living room, ideal for relaxation and gatherings. Adjacent is a large family room, perfect for daily living and entertaining. The home also features a basement media center, offering a private retreat for movie nights and casual lounging. The interior is enhanced by beautiful paint, stunning floors, and tasteful touches throughout, creating an inviting atmosphere. Outside, the property features a large fenced yard, a charming front covered porch for serene outdoor moments, and the convenience of two driveways for ample parking. This home is a gem combining style, comfort, and functionality in a highly desirable location.
Last Agent to Sell the Property
RE/MAX Advantage Realty License #524502 Listed on: 01/22/2024

Home Details
Home Type
- Single Family
Est. Annual Taxes
- $2,048
Year Built
- Built in 1900
Lot Details
- 5,000 Sq Ft Lot
- Chain Link Fence
- Interior Lot
- Level Lot
- Back Yard Fenced
- Ground Rent of $90
Home Design
- Cape Cod Architecture
- Brick Exterior Construction
Interior Spaces
- Property has 3 Levels
- Ceiling Fan
- Living Room
- Den
- Screened Porch
- Basement
Kitchen
- Gas Oven or Range
- Built-In Microwave
- Dishwasher
Bedrooms and Bathrooms
Laundry
- Laundry Room
- Laundry on main level
- Dryer
- Washer
Parking
- 4 Parking Spaces
- 4 Driveway Spaces
- On-Street Parking
Outdoor Features
- Deck
- Screened Patio
- Shed
Schools
- Lansdowne Middle School
- Lansdowne High & Academy Of Finance
Utilities
- Forced Air Heating and Cooling System
- Electric Water Heater
Community Details
- No Home Owners Association
- Landsdowne Subdivision
Listing and Financial Details
- Tax Lot 380
- Assessor Parcel Number 04131319511320
Ownership History
Purchase Details
Home Financials for this Owner
Home Financials are based on the most recent Mortgage that was taken out on this home.Purchase Details
Home Financials for this Owner
Home Financials are based on the most recent Mortgage that was taken out on this home.Purchase Details
Home Financials for this Owner
Home Financials are based on the most recent Mortgage that was taken out on this home.Purchase Details
Similar Homes in the area
Home Values in the Area
Average Home Value in this Area
Purchase History
| Date | Type | Sale Price | Title Company |
|---|---|---|---|
| Assignment Deed | $375,000 | North Frontier Title | |
| Assignment Deed | $200,000 | Micasa Title | |
| Deed | $113,000 | -- | |
| Deed | $11,000 | -- |
Mortgage History
| Date | Status | Loan Amount | Loan Type |
|---|---|---|---|
| Previous Owner | $356,250 | New Conventional | |
| Previous Owner | $210,000 | New Conventional | |
| Previous Owner | $218,000 | Stand Alone Second | |
| Previous Owner | $115,250 | No Value Available |
Property History
| Date | Event | Price | Change | Sq Ft Price |
|---|---|---|---|---|
| 03/01/2024 03/01/24 | Sold | $375,000 | -6.2% | $192 / Sq Ft |
| 01/28/2024 01/28/24 | Pending | -- | -- | -- |
| 01/28/2024 01/28/24 | For Sale | $399,900 | 0.0% | $205 / Sq Ft |
| 01/27/2024 01/27/24 | Pending | -- | -- | -- |
| 01/22/2024 01/22/24 | For Sale | $399,900 | +100.0% | $205 / Sq Ft |
| 10/13/2023 10/13/23 | Sold | $200,000 | -12.7% | $130 / Sq Ft |
| 10/03/2023 10/03/23 | Pending | -- | -- | -- |
| 09/09/2023 09/09/23 | For Sale | $229,000 | -- | $149 / Sq Ft |
Tax History Compared to Growth
Tax History
| Year | Tax Paid | Tax Assessment Tax Assessment Total Assessment is a certain percentage of the fair market value that is determined by local assessors to be the total taxable value of land and additions on the property. | Land | Improvement |
|---|---|---|---|---|
| 2024 | $3,372 | $172,900 | $62,600 | $110,300 |
| 2023 | $1,758 | $169,000 | $0 | $0 |
| 2022 | $1,859 | $165,100 | $0 | $0 |
| 2021 | $2,354 | $161,200 | $62,600 | $98,600 |
| 2020 | $1,905 | $157,167 | $0 | $0 |
| 2019 | $1,856 | $153,133 | $0 | $0 |
| 2018 | $2,420 | $149,100 | $62,600 | $86,500 |
| 2017 | $2,165 | $143,333 | $0 | $0 |
| 2016 | $2,033 | $137,567 | $0 | $0 |
| 2015 | $2,033 | $131,800 | $0 | $0 |
| 2014 | $2,033 | $131,800 | $0 | $0 |
Agents Affiliated with this Home
-
Ronald Howard

Seller's Agent in 2024
Ronald Howard
RE/MAX
(443) 573-9200
1 in this area
437 Total Sales
-
Elber Olivo

Buyer's Agent in 2024
Elber Olivo
First Decision Realty LLC
(703) 814-2026
1 in this area
125 Total Sales
-
Mary Swann
M
Seller's Agent in 2023
Mary Swann
CENTURY 21 New Millennium
(301) 651-5033
1 in this area
13 Total Sales
-
Charles Swann
C
Seller Co-Listing Agent in 2023
Charles Swann
Q. Williams Real Estate Associates
(301) 651-5032
1 in this area
6 Total Sales
-
Karen Jimenez

Buyer's Agent in 2023
Karen Jimenez
EXP Realty, LLC
(443) 823-7209
1 in this area
37 Total Sales
Map
Source: Bright MLS
MLS Number: MDBC2086986
APN: 13-1319511320
- 130 5th Ave
- 121 3rd Ave
- 118 2nd Ave
- 5 4th Ave
- 219 Clyde Ave
- 216 Clyde Ave
- 318 4th Ave
- 297 Hazel Ave
- 1969 Victory Dr
- 359 Bigley Ave
- 173 Baltimore Ave
- 3120 Ryerson Cir
- 1948 Victory Dr
- 0 Monumental Ave Unit MDBC2082542
- 3170 Shiloh Ct
- 4007 Hollins Ferry Rd
- 918 Imperial Ct
- 917 Imperial Ct
- 3311 Kessler Ct
- 3031 Freeway
