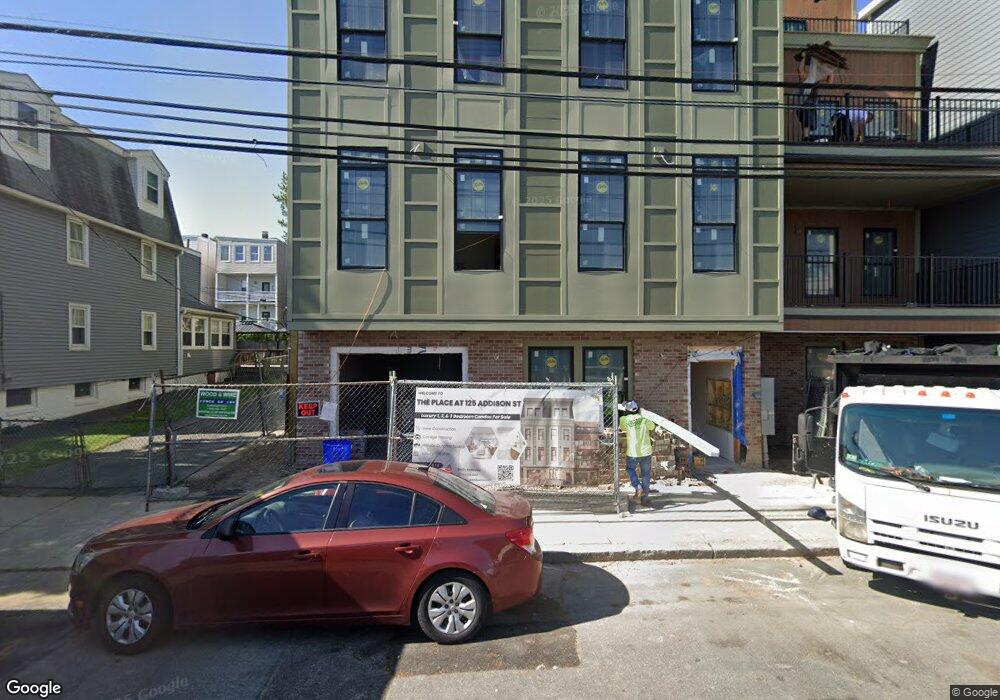125 Addison St Unit 103 Boston, MA 02128
Harbor View-Orient Heights Neighborhood
2
Beds
2
Baths
1,051
Sq Ft
--
Built
About This Home
This home is located at 125 Addison St Unit 103, Boston, MA 02128. 125 Addison St Unit 103 is a home located in Suffolk County with nearby schools including Excel Academy East Boston, Brooke Charter Schools East Boston, and East Boston Montessori School.
Create a Home Valuation Report for This Property
The Home Valuation Report is an in-depth analysis detailing your home's value as well as a comparison with similar homes in the area
Home Values in the Area
Average Home Value in this Area
Tax History Compared to Growth
Map
Nearby Homes
- 125 Addison St Unit 309
- 125 Addison St Unit 102
- 125 Addison St Unit 207
- 125 Addison St Unit 8
- 95 Addison St Unit 206
- 95 Addison St Unit PH7
- 95 Addison St Unit A
- 31 Wordsworth St
- 795 Saratoga St
- 10 Wordsworth St
- 443 Bennington St
- 7 Wordsworth St Unit 1-101
- 580 Bennington St Unit 580
- 106 Moore St Unit PH7
- 106 Moore St Unit 8
- 528 Bennington St
- 177 Cowper St
- 655 Saratoga St Unit 201
- 512 Bennington St
- 426 Rear Saratoga St Unit R
- 125 Addison St
- 125 Addison St Unit 2
- 125 Addison St Unit 409
- 125 Addison St Unit 203
- 125 Addison St Unit 307
- 125 Addison St
- 125 Addison St Unit 5
- 131 Addison St
- 131 Addison St Unit 1
- 131 Addison St Unit 306N
- 121 Addison St
- 121 Addison St Unit 5
- 121 Addison St Unit 7
- 121 Addison St Unit 2
- 121 Addison St Unit 1
- 131-135 Addison St
- 119 Addison St Unit 5
- 119 Addison St Unit 6
- 119 Addison St Unit 3
- 119 Addison St Unit 1
