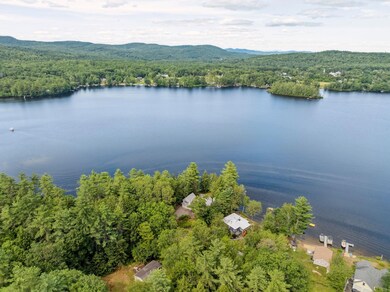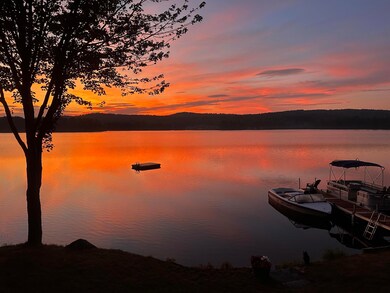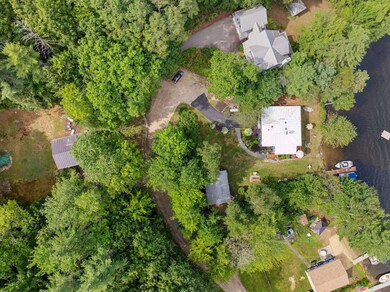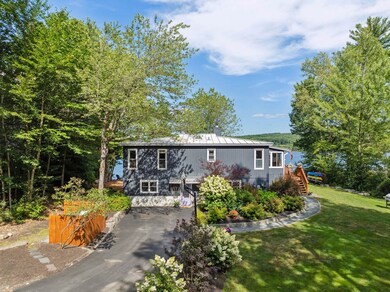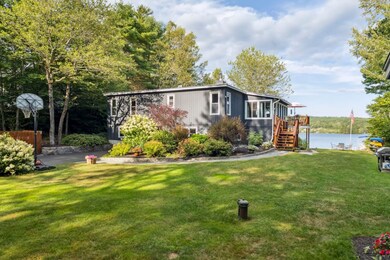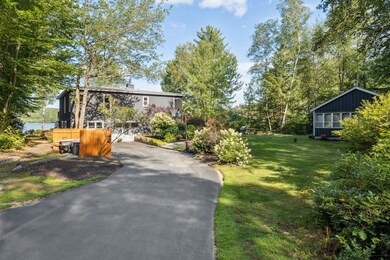125 and 128 W Shore Dr Andover, NH 03216
Estimated payment $9,680/month
Highlights
- Lake Front
- Lake, Pond or Stream
- Porch
- 5.33 Acre Lot
- Raised Ranch Architecture
- Living Room
About This Home
Highland Lake is one of those hidden gems nestled within a ring of mountains and hills that once you have experienced it - you will never want to leave. This family compound with one waterfront home just steps from the water also includes a guest house, and both are set at the end of a town maintained road in the very middle of the westside shoreline. There is not a moment of any day that does not wow with breathtaking sunrises and stunning sunsets or even rainbows. The main home consists of 4 BR and 3 BA with a lower level family room with a walk out through French doors to the level lawn. The main level offers expansive scenic lake views from the open concept living room, dining room, eat in kitchen, 3 season porch and deck. There are so many places to experience the day whether out in the boat, lazing in the hammock, gardening, blueberry picking right from the dock, sunrise breakfast on the deck or dinner on the lakeside lawn with waves practically lapping at your feet. The 2 BR, 1 BA guest house is just across the quiet lake road which is great for family and friends overflow or as an income property. See Airbnb for more details and check out the video!
The main lakeside house also includes a small office/craft room, and an unfinished two-car garage or for boat storage. The guest house features a single car garage and basement storage/laundry. Biking the rail trail, hiking, skiing and snowmobiling are within minutes. Close to Mt Sunapee and Ragged. 1 hr to White Mts.
Listing Agent
Four Seasons Sotheby's Int'l Realty License #032475 Listed on: 07/30/2025

Home Details
Home Type
- Single Family
Est. Annual Taxes
- $22,687
Year Built
- Built in 1987
Lot Details
- 5.33 Acre Lot
- Lake Front
- Level Lot
Parking
- 3 Car Garage
Home Design
- Raised Ranch Architecture
- Wood Frame Construction
Interior Spaces
- Property has 2 Levels
- Entrance Foyer
- Family Room
- Living Room
- Dining Room
- Lake Views
- Laundry Room
Bedrooms and Bathrooms
- 6 Bedrooms
- En-Suite Primary Bedroom
Finished Basement
- Basement Fills Entire Space Under The House
- Interior Basement Entry
Outdoor Features
- Lake, Pond or Stream
- Porch
Utilities
- Baseboard Heating
- Hot Water Heating System
- Drilled Well
- Dug Well
- High Speed Internet
Listing and Financial Details
- Legal Lot and Block 0163 / 324
- Assessor Parcel Number 17
Map
Home Values in the Area
Average Home Value in this Area
Property History
| Date | Event | Price | List to Sale | Price per Sq Ft |
|---|---|---|---|---|
| 09/13/2025 09/13/25 | Price Changed | $1,475,000 | -4.8% | $346 / Sq Ft |
| 07/30/2025 07/30/25 | For Sale | $1,550,000 | -- | $364 / Sq Ft |
Source: PrimeMLS
MLS Number: 5054143
- Lot 02 Franklin Hwy
- 32 Maple St
- 42 Boston Hill Rd
- 161 Tucker Mountain Rd
- 131 Flaghole Rd
- 0 Putney Rd Unit 433
- 32 Monticello Dr
- 2 Monticello Dr
- 97 Salisbury Hwy
- 1057 Old Turnpike Rd
- 151 Beech Hill Rd
- 192 Beech Hill Rd
- 0 Beech Hill Rd Unit 370 5046361
- 428 N Rd
- 428 North Rd
- 19 Ives
- 215 Lake Shore Dr
- 422 Currier Rd
- 516 W Salisbury Rd
- 28 Pine Colony Rd
- 8 Lawrence St
- 24 Clark St
- 155 S Main St Unit 7
- 154 Victory Dr
- 198 S Main St Unit 14
- 4 Commerce St Unit 2
- 274 Depot St Unit B
- 189 E Bow St Unit A
- 47 Elkins St
- 408 Central St Unit 6
- 80 Terrace Rd
- 3 Clark Rd
- 4 Deer St Unit 16
- 258 Main St Unit Suite 3
- 40 Beech St Unit 40 A
- 16 Central St Unit 2A
- 25 School St Unit 102
- 75 Summer St Unit 2
- 75 Summer St
- 140 N Main St Unit B

