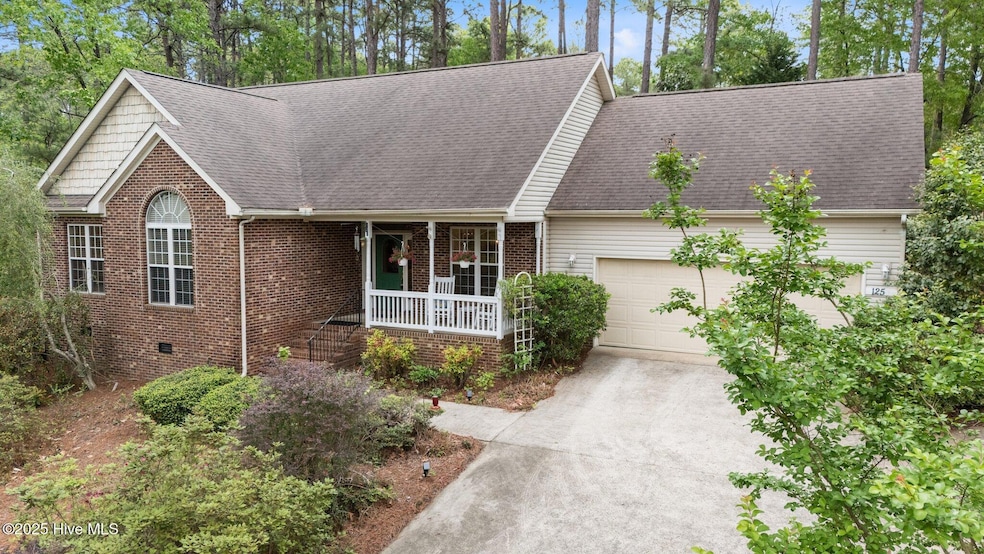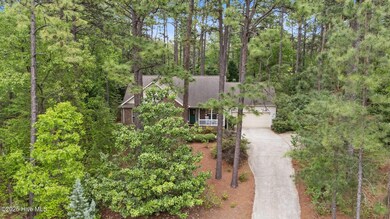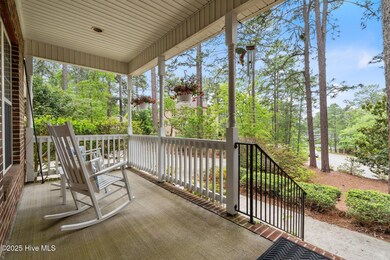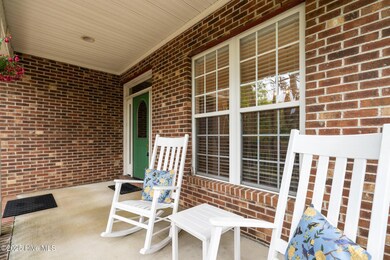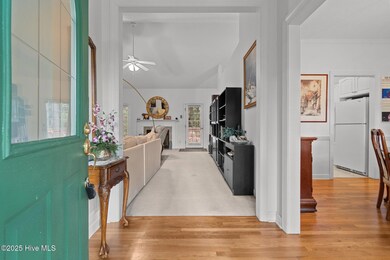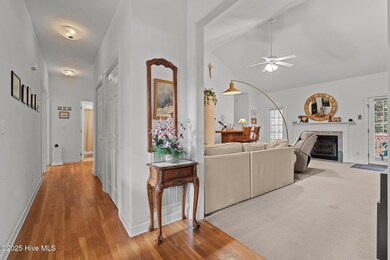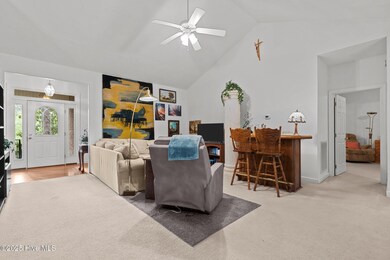
125 Barcroft Ct Southern Pines, NC 28387
Highlights
- Deck
- 1 Fireplace
- Formal Dining Room
- Pinecrest High School Rated A-
- No HOA
- 1-minute walk to Sandhurst Park
About This Home
As of July 2025Tucked away in a peaceful cul-de-sac in the desirable Sandhurst West subdivision, you will find 125 Barcroft Court. The primary bedroom, featuring a walk-in closet and en-suite bath, can be found off the main living area, which boasts a vaulted ceiling and a cozy fireplace. Two additional bedrooms with a shared bath are down a private hallway. The home also offers a bonus flex space over the garage featuring a sky light, which shines natural light on the endless opportunities this space could hold. This charming one-owner home was built in 1999 and features mature landscaping, and the lovely Sandhurst Park meets the property just steps away. With convenience to Ft. Bragg as well as only being minutes to downtown Southern Pines, this is a home perfect for enjoying all Southern Pines has to offer!
Last Agent to Sell the Property
Leslie Hill
Berkshire Hathaway HS Pinehurst Realty Group/PH License #355778 Listed on: 05/07/2025
Home Details
Home Type
- Single Family
Est. Annual Taxes
- $2,217
Year Built
- Built in 1999
Lot Details
- 0.5 Acre Lot
- Lot Dimensions are 72x39x146x74x144x169
- Property is zoned RS-2
Home Design
- Brick Exterior Construction
- Shingle Roof
- Shake Siding
- Vinyl Siding
- Stick Built Home
Interior Spaces
- 2,089 Sq Ft Home
- 1-Story Property
- Ceiling Fan
- 1 Fireplace
- Blinds
- Formal Dining Room
- Crawl Space
Bedrooms and Bathrooms
- 3 Bedrooms
- 2 Full Bathrooms
Parking
- 2 Car Attached Garage
- Front Facing Garage
- Driveway
Outdoor Features
- Deck
- Porch
Schools
- Southern Pines Elementary School
- Southern Middle School
- Pinecrest High School
Utilities
- Heating Available
Community Details
- No Home Owners Association
- Sandhurst West Subdivision
Listing and Financial Details
- Assessor Parcel Number 00055131
Similar Homes in Southern Pines, NC
Home Values in the Area
Average Home Value in this Area
Mortgage History
| Date | Status | Loan Amount | Loan Type |
|---|---|---|---|
| Closed | $160,250 | New Conventional | |
| Closed | $163,000 | New Conventional | |
| Closed | $162,000 | Unknown | |
| Closed | $150,001 | Fannie Mae Freddie Mac |
Property History
| Date | Event | Price | Change | Sq Ft Price |
|---|---|---|---|---|
| 07/11/2025 07/11/25 | Sold | $471,000 | +1.3% | $225 / Sq Ft |
| 05/12/2025 05/12/25 | Pending | -- | -- | -- |
| 05/07/2025 05/07/25 | For Sale | $465,000 | -- | $223 / Sq Ft |
Tax History Compared to Growth
Tax History
| Year | Tax Paid | Tax Assessment Tax Assessment Total Assessment is a certain percentage of the fair market value that is determined by local assessors to be the total taxable value of land and additions on the property. | Land | Improvement |
|---|---|---|---|---|
| 2024 | $2,217 | $347,820 | $80,000 | $267,820 |
| 2023 | $2,287 | $347,820 | $80,000 | $267,820 |
| 2022 | $2,195 | $237,290 | $58,000 | $179,290 |
| 2021 | $2,254 | $237,290 | $58,000 | $179,290 |
| 2020 | $2,274 | $237,290 | $58,000 | $179,290 |
| 2019 | $2,274 | $237,290 | $58,000 | $179,290 |
| 2018 | $2,119 | $234,160 | $60,000 | $174,160 |
| 2017 | $2,096 | $234,160 | $60,000 | $174,160 |
| 2015 | $2,025 | $234,160 | $60,000 | $174,160 |
| 2014 | $1,968 | $230,210 | $50,000 | $180,210 |
| 2013 | -- | $230,210 | $50,000 | $180,210 |
Agents Affiliated with this Home
-
L
Seller's Agent in 2025
Leslie Hill
Berkshire Hathaway HS Pinehurst Realty Group/PH
-
KRISTEN MORACCO
K
Buyer's Agent in 2025
KRISTEN MORACCO
Everything Pines Partners LLC
(303) 475-1953
192 Total Sales
Map
Source: Hive MLS
MLS Number: 100499592
APN: 8581-18-40-6556
- 265 S Bethesda Rd
- 1450 S Fort Bragg Rd
- 1450 Fort Bragg Rd
- 102 James Creek Rd
- 105 S Fort Bragg Rd
- 255 W Hedgelawn Way
- 165 Sandhurst Place
- 140 Mitchell Rd
- 1655 Fort Bragg Rd
- 1171 N Fort Bragg Rd
- 250 Valleyfield Ln
- 230 Pine Grove Rd
- 1123 N Fort Bragg Rd
- 140 One Down St
- 100 E Hedgelawn Way
- 255 Stoneyfield Dr
- 1809 E Indiana Ave
- 575 S Valley Rd
- 306 Selkirk Trail
- 35 Cypress Cir
