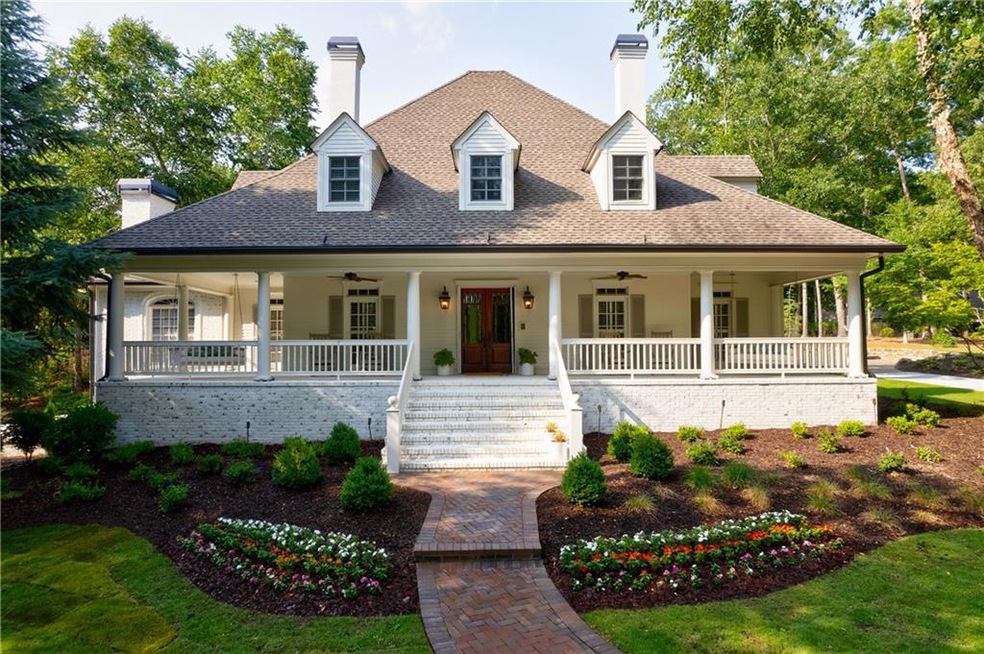Nestled in the heart of Johns Creek, this 6.54 acre estate offers a unique opportunity to own one of the most beautiful properties in the area. The flat, usable acreage boasts a stunning, heated pool featuring a waterfall, sun shelf, and hot tub, a brand new state of the art putting green, a covered outdoor kitchen, and ample patio seating including a retractable screened porch. This property provides a luxurious, resort feel in the comfort of your own backyard. Inside, the open floor plan showcases a gourmet kitchen with Sub-Zero and Wolf appliances, marble countertops, an oversized walk-in pantry, a breakfast nook, and a keeping room with a double-sided fireplace. Off the kitchen, the family room features a floor to ceiling stone fireplace with built-ins on both sides along with an impressive, barreled ceiling all with spectacular views of the pool and luscious backyard. The oversized main bedroom and en suite is tucked away on the first floor with separate his/her closets, separate vanities, a stackable washer and dryer, a double shower, and a soaking tub. Additionally, 3 spacious bedrooms, each with their own private bathroom, await upstairs. The terrace level provides wonderful space for guests with a full kitchen, large living room area, as well as a bedroom, bunkroom, exercise room, 2 full bathrooms, and ample storage space. In addition to the 2 car attached garage, a detached luxury showroom garage connected to a pool house adorns the property. As if that wasn't enough, adjacent to the home is another 3 car garage with loads of possibilities. For the car lover, it can remain a garage, but for the horse or animal lover, it can easily be converted into the barn of your dreams. For those who need extra guest space, turn the garage into an extra guest house for a secluded spot for your family and friends to enjoy. With over $500,000 in upgrades, including a landscape overhaul, brand new driveway and pavers, fencing to enclose the property, fresh exterior paint, the putting green, and more, this meticulously maintained home and property offers a turn-key, one of a kind opportunity amongst all that Johns Creek has to offer.
Don't forget to check out the virtual tour video!
Please note this is 2 parcels of land being sold together; 125 Bellacree Road (3.43 acres) and 115 Bellacree Road (3.11 acres). The tax ID #'s are the following: Tax ID #: 11-1221-0475-008-7 (125 Bellacree Road) and Tax ID #: 11-01221-0460-009-2 (115 Bellacree Road).

