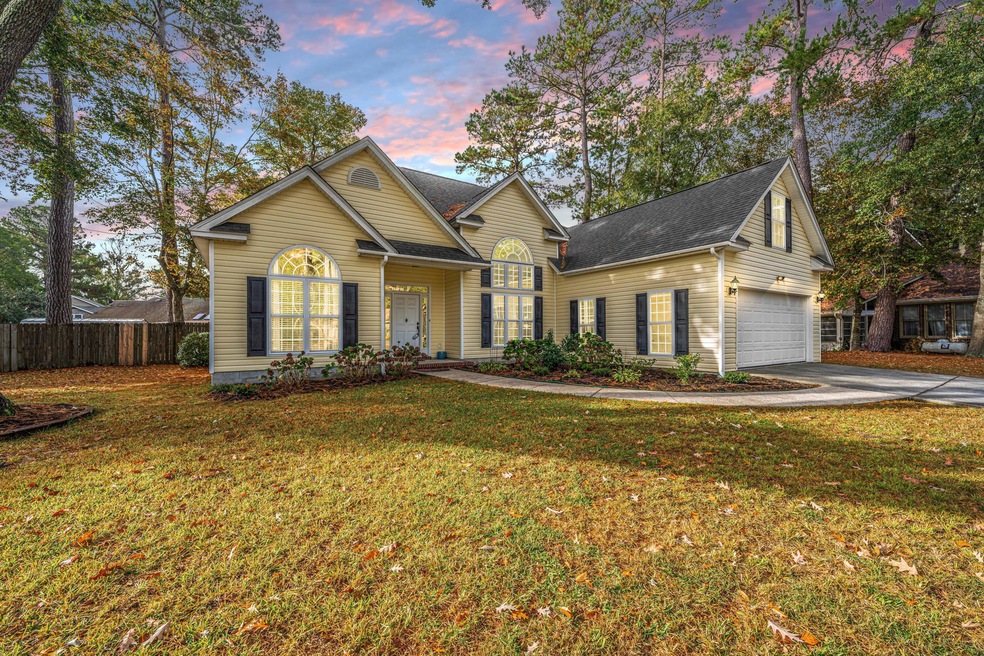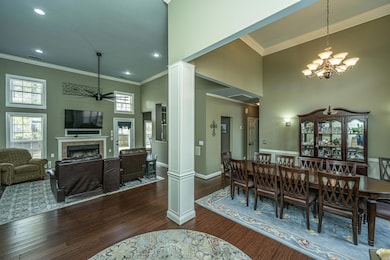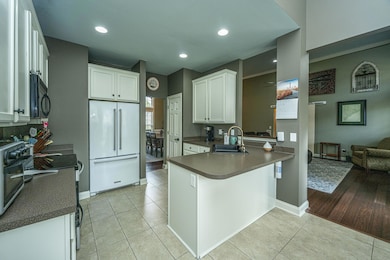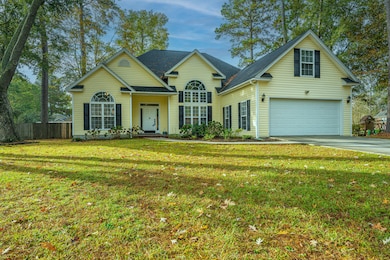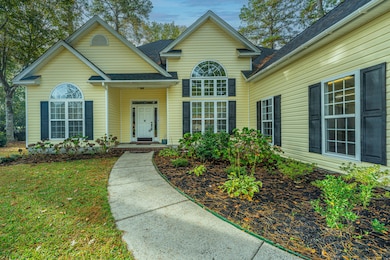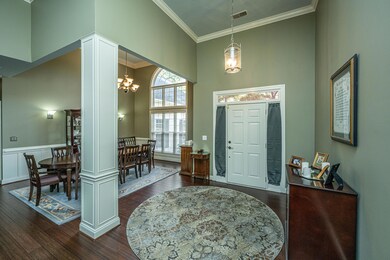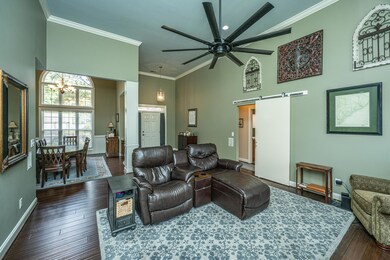
125 Bindon Cir North Charleston, SC 29418
Highlights
- Finished Room Over Garage
- High Ceiling
- Eat-In Kitchen
- Fort Dorchester High School Rated A-
- Formal Dining Room
- Interior Lot
About This Home
As of January 2025This custom home has an open floor plan that gives an abundance of natural light from 15' ceilings and palladium windows. Bright and open kitchen, 10' ceilings, has a great space for a eat in Kitchen and dining room has 15 ft ceilings with oversized windows. 2 bedrooms with full bath can be made private with barn door closed. Master bedroom on opposite side of home, has remodeled bath and plenty of storage. The family room has 15 ft plus ceilings, a gas log fireplace. Frog has half bath for 4th bedroom or flex space. All on over a third of an acre lot with 6' fenced back yard. 2 Storage sheds convey. 125 Bindon Circle is a newer home in convenient Archdale subdivision. This home will please the most demanding buyer needs. Roof replaced in 2022, water heater approximately 5 yrs old.Bedrooms on first floor and Kitchen has 10' ceilings.
Home Details
Home Type
- Single Family
Est. Annual Taxes
- $1,728
Year Built
- Built in 2003
Lot Details
- 0.34 Acre Lot
- Elevated Lot
- Wood Fence
- Interior Lot
- Level Lot
HOA Fees
- $4 Monthly HOA Fees
Parking
- 2 Car Garage
- Finished Room Over Garage
- Garage Door Opener
- Off-Street Parking
Home Design
- Raised Foundation
- Architectural Shingle Roof
- Fiberglass Roof
- Vinyl Siding
Interior Spaces
- 2,106 Sq Ft Home
- 1-Story Property
- Smooth Ceilings
- High Ceiling
- Ceiling Fan
- Gas Log Fireplace
- Window Treatments
- Family Room with Fireplace
- Formal Dining Room
- Laundry Room
Kitchen
- Eat-In Kitchen
- Electric Range
- Microwave
- Dishwasher
- Disposal
Flooring
- Laminate
- Ceramic Tile
Bedrooms and Bathrooms
- 4 Bedrooms
- Walk-In Closet
Schools
- Windsor Hill Elementary School
- River Oaks Middle School
- Ft. Dorchester High School
Utilities
- Forced Air Heating and Cooling System
Community Details
- Archdale Subdivision
Ownership History
Purchase Details
Home Financials for this Owner
Home Financials are based on the most recent Mortgage that was taken out on this home.Purchase Details
Home Financials for this Owner
Home Financials are based on the most recent Mortgage that was taken out on this home.Purchase Details
Purchase Details
Purchase Details
Home Financials for this Owner
Home Financials are based on the most recent Mortgage that was taken out on this home.Purchase Details
Purchase Details
Similar Homes in North Charleston, SC
Home Values in the Area
Average Home Value in this Area
Purchase History
| Date | Type | Sale Price | Title Company |
|---|---|---|---|
| Deed | $420,000 | None Listed On Document | |
| Deed | $420,000 | None Listed On Document | |
| Deed | $209,000 | None Available | |
| Interfamily Deed Transfer | -- | None Available | |
| Quit Claim Deed | -- | -- | |
| Deed | $186,000 | -- | |
| Deed | $190,000 | -- | |
| Deed | $31,000 | -- |
Mortgage History
| Date | Status | Loan Amount | Loan Type |
|---|---|---|---|
| Open | $336,000 | New Conventional | |
| Closed | $336,000 | New Conventional | |
| Previous Owner | $148,800 | New Conventional |
Property History
| Date | Event | Price | Change | Sq Ft Price |
|---|---|---|---|---|
| 01/03/2025 01/03/25 | Sold | $420,000 | -1.1% | $199 / Sq Ft |
| 11/09/2024 11/09/24 | For Sale | $424,500 | +103.1% | $202 / Sq Ft |
| 06/30/2016 06/30/16 | Sold | $209,000 | -5.0% | $99 / Sq Ft |
| 06/07/2016 06/07/16 | Pending | -- | -- | -- |
| 05/17/2016 05/17/16 | For Sale | $220,000 | -- | $104 / Sq Ft |
Tax History Compared to Growth
Tax History
| Year | Tax Paid | Tax Assessment Tax Assessment Total Assessment is a certain percentage of the fair market value that is determined by local assessors to be the total taxable value of land and additions on the property. | Land | Improvement |
|---|---|---|---|---|
| 2024 | $1,938 | $13,175 | $3,200 | $9,975 |
| 2023 | $1,938 | $9,617 | $1,800 | $7,817 |
| 2022 | $1,729 | $9,420 | $1,610 | $7,810 |
| 2021 | $1,729 | $9,420 | $1,610 | $7,810 |
| 2020 | $1,618 | $9,422 | $1,610 | $7,812 |
| 2019 | $1,566 | $9,422 | $1,610 | $7,812 |
| 2018 | $1,377 | $12,080 | $1,500 | $10,580 |
| 2017 | $1,368 | $12,080 | $1,500 | $10,580 |
| 2016 | $1,333 | $12,080 | $1,500 | $10,580 |
| 2015 | $4,105 | $12,080 | $1,500 | $10,580 |
| 2014 | $3,723 | $185,400 | $0 | $0 |
Agents Affiliated with this Home
-
Russ Whited

Seller's Agent in 2025
Russ Whited
AgentOwned Realty
(843) 725-6117
46 Total Sales
-
Graham Smith

Buyer's Agent in 2025
Graham Smith
Carolina One Real Estate
(843) 303-8861
47 Total Sales
-
John Graham
J
Seller's Agent in 2016
John Graham
Carolina One Real Estate
(843) 856-3977
5 Total Sales
Map
Source: CHS Regional MLS
MLS Number: 24028479
APN: 181-15-08-049
- 119 Scottswood Dr
- 123 Lewisfield Dr
- 7999 Vermont Rd
- 8166 Scottswood Dr
- 529 Laurel Ridge Rd
- 8028 Vermont Rd
- 104 Broadmarsh Ct
- 7947 Vermont Rd
- 5359 Curtisston Ct
- 7943 Vermont Rd
- 310 Christiee Ct
- 7873 Park Gate Dr
- 7896 Montview Rd
- 112 Mansfield Blvd
- 152 Mansfield Blvd
- 316 Anadale Ct
- 7812 Park Gate Dr
- 7833 Montview Rd
- 7803 Park Gate Dr
- 7806 Park Gate Dr
