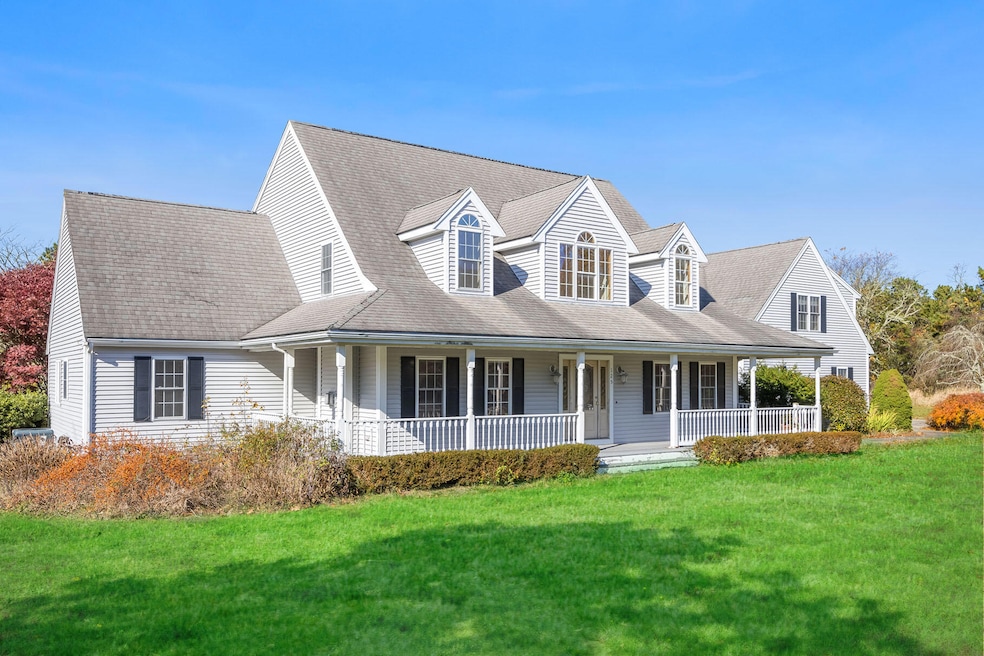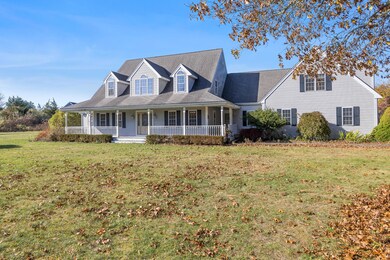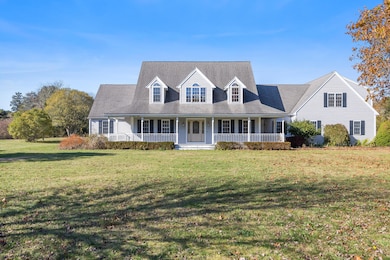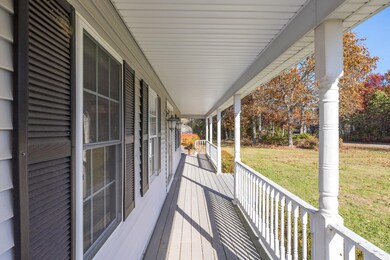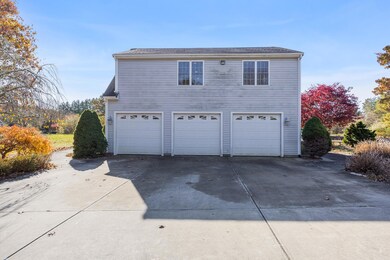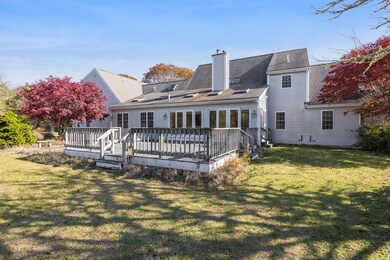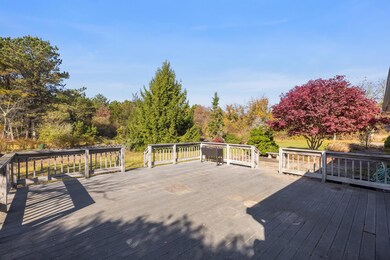
125 Bonnie Ln East Falmouth, MA 02536
Waquoit NeighborhoodHighlights
- Property is near a marina
- Spa
- Colonial Architecture
- Morse Pond School Rated A-
- 2.34 Acre Lot
- Deck
About This Home
As of January 2025This impressive Farmer's Porch Colonial, complete with a 3-car garage, effortlessly combines timeless charm and modern luxury. From the moment you step onto the property, you'll feel right at home. The main level is designed for comfort, featuring a serene primary suite perfect for relaxation. At the heart of the home, a chef's kitchen boasts a generous island, premium Viking appliances, and a built-in Sub-Zero refrigerator. A spacious dining room welcomes gatherings, while a stylish home office with custom built-ins and a cozy gas fireplace adds ease to remote work. A striking double-sided stone gas fireplace connects the living room and sunroom, infusing warmth and character throughout. Upstairs, two well-appointed bedrooms with ample closet space and a full bathroom. A private staircase leads to a generous en-suite fourth bedroom or entertainment space above the garage. Thoughtful details like radiant heating on the main floor, central air conditioning, and an expansive deck complete the home's luxurious offerings. Set on over two acres with ample space for a pool, this property is perfectly located for easy access to commuting routes, shopping, dining, beaches, golf, and more.
Last Agent to Sell the Property
Sotheby's International Realty License #9050216 Listed on: 11/06/2024

Last Buyer's Agent
Member Non
cci.unknownoffice
Home Details
Home Type
- Single Family
Est. Annual Taxes
- $6,911
Year Built
- Built in 2000
Lot Details
- 2.34 Acre Lot
- Property fronts a private road
- Level Lot
- Sprinkler System
- Yard
- Property is zoned AGA
Parking
- 3 Car Attached Garage
- Basement Garage
- Driveway
- Open Parking
Home Design
- Colonial Architecture
- Asphalt Roof
- Vinyl Siding
- Concrete Perimeter Foundation
Interior Spaces
- 4,243 Sq Ft Home
- 2-Story Property
- Central Vacuum
- Cathedral Ceiling
- Ceiling Fan
- 3 Fireplaces
- Gas Fireplace
- Living Room
- Dining Room
Kitchen
- <<builtInOvenToken>>
- Cooktop<<rangeHoodToken>>
- <<microwave>>
- Dishwasher
- Kitchen Island
- Trash Compactor
Flooring
- Wood
- Carpet
- Tile
Bedrooms and Bathrooms
- 4 Bedrooms
- Primary Bedroom on Main
- Cedar Closet
- Linen Closet
- Walk-In Closet
- Primary Bathroom is a Full Bathroom
- Spa Bath
Laundry
- Laundry Room
- Laundry on main level
- Electric Dryer
- Washer
Basement
- Basement Fills Entire Space Under The House
- Interior Basement Entry
Outdoor Features
- Spa
- Property is near a marina
- Deck
- Patio
- Porch
Location
- Property is near place of worship
- Property is near shops
- Property is near a golf course
Utilities
- Central Air
- Hot Water Heating System
- Water Heater
- Septic Tank
Community Details
- No Home Owners Association
Listing and Financial Details
- Assessor Parcel Number 30 03 001 022
Ownership History
Purchase Details
Home Financials for this Owner
Home Financials are based on the most recent Mortgage that was taken out on this home.Similar Homes in the area
Home Values in the Area
Average Home Value in this Area
Purchase History
| Date | Type | Sale Price | Title Company |
|---|---|---|---|
| Fiduciary Deed | $487,500 | None Available |
Mortgage History
| Date | Status | Loan Amount | Loan Type |
|---|---|---|---|
| Open | $731,250 | Purchase Money Mortgage | |
| Previous Owner | $366,000 | Adjustable Rate Mortgage/ARM | |
| Previous Owner | $80,000 | No Value Available | |
| Previous Owner | $252,000 | No Value Available | |
| Previous Owner | $100,000 | No Value Available |
Property History
| Date | Event | Price | Change | Sq Ft Price |
|---|---|---|---|---|
| 01/13/2025 01/13/25 | Sold | $975,000 | -11.0% | $230 / Sq Ft |
| 11/11/2024 11/11/24 | Pending | -- | -- | -- |
| 11/06/2024 11/06/24 | For Sale | $1,095,000 | -- | $258 / Sq Ft |
Tax History Compared to Growth
Tax History
| Year | Tax Paid | Tax Assessment Tax Assessment Total Assessment is a certain percentage of the fair market value that is determined by local assessors to be the total taxable value of land and additions on the property. | Land | Improvement |
|---|---|---|---|---|
| 2024 | $6,912 | $1,100,600 | $217,100 | $883,500 |
| 2023 | $6,760 | $976,900 | $217,100 | $759,800 |
| 2022 | $6,111 | $759,100 | $136,600 | $622,500 |
| 2021 | $5,562 | $654,300 | $130,700 | $523,600 |
| 2020 | $5,518 | $642,400 | $118,800 | $523,600 |
| 2019 | $5,386 | $629,200 | $118,800 | $510,400 |
| 2018 | $5,302 | $616,500 | $118,800 | $497,700 |
| 2017 | $5,075 | $595,000 | $118,800 | $476,200 |
| 2016 | $4,980 | $595,000 | $118,800 | $476,200 |
| 2015 | $4,873 | $595,000 | $118,800 | $476,200 |
| 2014 | $4,505 | $552,800 | $124,900 | $427,900 |
Agents Affiliated with this Home
-
Stacie Kapulka

Seller's Agent in 2025
Stacie Kapulka
Sotheby's International Realty
(508) 560-9490
4 in this area
56 Total Sales
-
M
Buyer's Agent in 2025
Member Non
cci.unknownoffice
Map
Source: Cape Cod & Islands Association of REALTORS®
MLS Number: 22405446
APN: FALM-000030-000003-000001-000022
- 56 Carriage Shop Rd Unit 4
- 36 Carriage Shop Rd
- 95 Red Brook Rd
- 309 Carriage Shop Rd
- 15 Jessica Way
- 38 Rivers Edge Rd
- 42 N Ockway Rd
- 58 Carl Landi Cir
- 11 Polaris Dr
- 65 River's Edge Rd
- 59 Alexander Booker Rd
- 84 Overlook Cir
- 94 Thornberry Cir
- 169 Surf Dr
- 26 Crosswinds Way
- 9 Bog River Bend
- 9 Tradewind Dr
