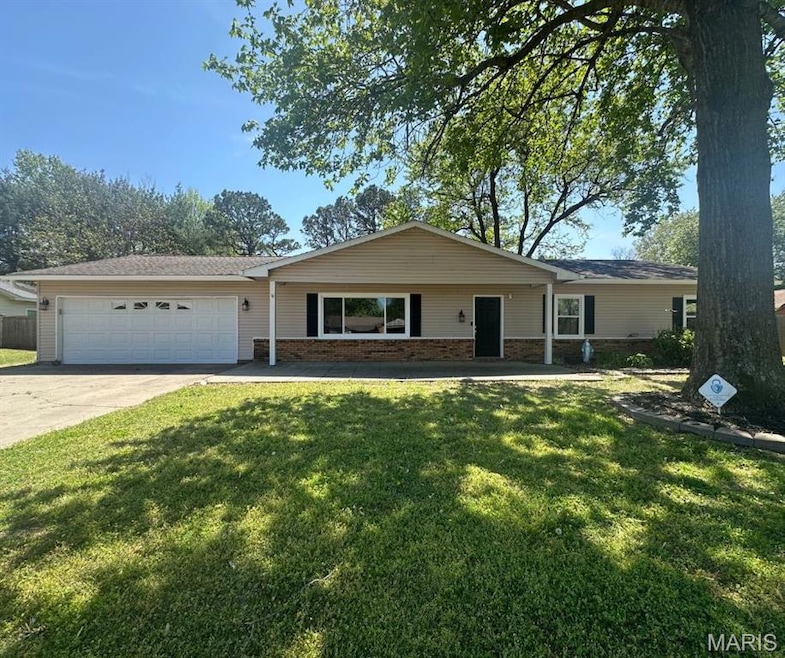
125 Bradley Dr Sikeston, MO 63801
Highlights
- 2 Car Attached Garage
- Living Room
- Ceramic Tile Flooring
- Screened Patio
- Laundry Room
- 1-Story Property
About This Home
As of May 2025Step into timeless comfort with this beautifully maintained 3-bedroom, 2-bath slab home. Open spaces and thoughtfully designed rooms offer both versatility and privacy, creating an inviting retreat for everyday living. Seamless flow makes entertaining easy, while distinct living and dining areas provide cozy separation. Natural light pours through brand-new windows, enhancing warmth and openness. The large kitchen features generous counter space, stylish cabinetry, and abundant storage—perfect for daily meals or hosting guests. Step onto the screened-in deck just off the dining room, an ideal setting for morning coffee or evening gatherings. Beyond, a large, flat backyard with a privacy fence invites endless possibilities, from lively barbecues to peaceful afternoons in the sun. Don’t miss the chance to experience effortless living in a home where timeless design meets everyday functionality. Schedule your private showing today!
Home Details
Home Type
- Single Family
Est. Annual Taxes
- $954
Year Built
- Built in 1982
Lot Details
- 0.38 Acre Lot
- Lot Dimensions are 110 x 150 x 110 x 150
Parking
- 2 Car Attached Garage
Home Design
- Vinyl Siding
Interior Spaces
- 1,758 Sq Ft Home
- 1-Story Property
- Electric Fireplace
- Living Room
- Dining Room
- Laundry Room
Kitchen
- Microwave
- Dishwasher
Flooring
- Carpet
- Ceramic Tile
Bedrooms and Bathrooms
- 3 Bedrooms
- 2 Full Bathrooms
Schools
- Lee Hunter Elem. Elementary School
- Sikeston R-6 Middle School
- Sikeston Sr. High School
Additional Features
- Screened Patio
- Forced Air Heating and Cooling System
Listing and Financial Details
- Assessor Parcel Number 19-6.0-24.00-002-009-003.00
Ownership History
Purchase Details
Home Financials for this Owner
Home Financials are based on the most recent Mortgage that was taken out on this home.Purchase Details
Home Financials for this Owner
Home Financials are based on the most recent Mortgage that was taken out on this home.Purchase Details
Home Financials for this Owner
Home Financials are based on the most recent Mortgage that was taken out on this home.Purchase Details
Similar Homes in Sikeston, MO
Home Values in the Area
Average Home Value in this Area
Purchase History
| Date | Type | Sale Price | Title Company |
|---|---|---|---|
| Warranty Deed | -- | None Listed On Document | |
| Warranty Deed | -- | None Listed On Document | |
| Warranty Deed | -- | None Listed On Document | |
| Warranty Deed | -- | Semo Title Company | |
| Quit Claim Deed | -- | -- |
Mortgage History
| Date | Status | Loan Amount | Loan Type |
|---|---|---|---|
| Open | $316,134 | Construction | |
| Closed | $316,134 | Construction | |
| Previous Owner | $205,214 | FHA | |
| Previous Owner | -- | Credit Line Revolving | |
| Previous Owner | $134,830 | New Conventional |
Property History
| Date | Event | Price | Change | Sq Ft Price |
|---|---|---|---|---|
| 05/30/2025 05/30/25 | Sold | -- | -- | -- |
| 04/29/2025 04/29/25 | Pending | -- | -- | -- |
| 04/24/2025 04/24/25 | For Sale | $225,000 | +7.1% | $128 / Sq Ft |
| 09/05/2024 09/05/24 | Sold | -- | -- | -- |
| 08/02/2024 08/02/24 | Pending | -- | -- | -- |
| 06/14/2024 06/14/24 | For Sale | $210,000 | 0.0% | $119 / Sq Ft |
| 06/14/2024 06/14/24 | Pending | -- | -- | -- |
| 05/30/2024 05/30/24 | For Sale | $210,000 | -- | $119 / Sq Ft |
Tax History Compared to Growth
Tax History
| Year | Tax Paid | Tax Assessment Tax Assessment Total Assessment is a certain percentage of the fair market value that is determined by local assessors to be the total taxable value of land and additions on the property. | Land | Improvement |
|---|---|---|---|---|
| 2024 | $954 | $19,670 | $0 | $0 |
| 2023 | $951 | $19,670 | $0 | $0 |
| 2022 | $956 | $18,990 | $0 | $0 |
| 2021 | $956 | $18,990 | $0 | $0 |
| 2020 | $714 | $18,320 | $0 | $0 |
| 2019 | -- | $18,320 | $0 | $0 |
| 2018 | -- | $18,320 | $0 | $0 |
| 2017 | -- | $18,320 | $0 | $0 |
| 2014 | -- | $16,410 | $0 | $0 |
| 2011 | -- | $15,520 | $0 | $0 |
Agents Affiliated with this Home
-
Jacob Fish

Seller's Agent in 2025
Jacob Fish
Edge Realty
(573) 450-3791
604 Total Sales
-
Cheryl Rushing

Buyer's Agent in 2025
Cheryl Rushing
C. Lawrence Realty LLC
(573) 380-1262
36 Total Sales
-
Tim Merideth

Seller's Agent in 2024
Tim Merideth
Century 21 Premiere Realty
(573) 620-1794
102 Total Sales
Map
Source: MARIS MLS
MLS Number: MIS25024375
APN: 19-6.0-24.00-002-009-003.00
- 111 Linda Dr
- 4 N West St
- 217 Foust Dr
- 218 Thomas Dr
- 423 W Salcedo Rd
- 316 Powers Ave
- 933 Hawthorn Dr
- 9 Powers Ln
- 226 Dixie St
- 132 Greenbrier Dr
- 101 W Wakefield Ave
- 305 Ridge Dr
- 1040 N Kingshighway St
- 721 Park Ave
- 109 N Stoddard St
- 1011 N Ranney St
- 333 N Kingshighway
- 1300 N Main St Unit 213
- 627 Vernon Ave
- 1140 Ruth St






