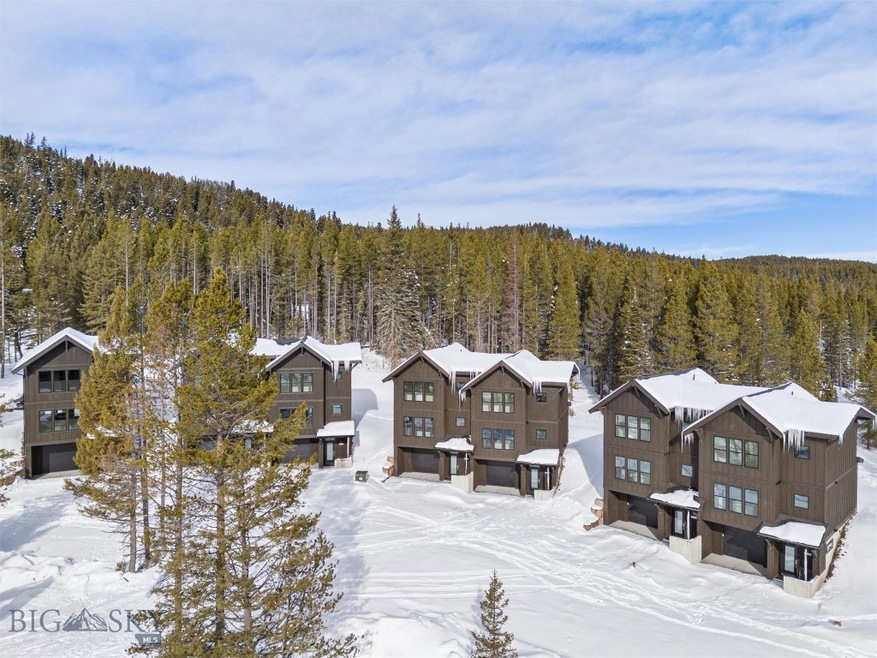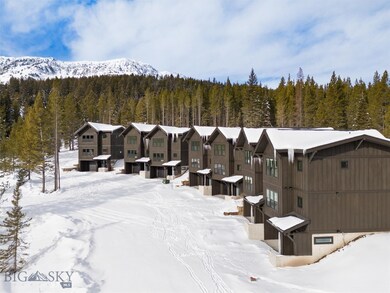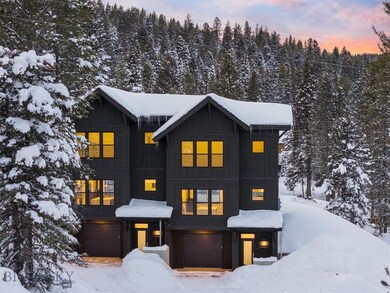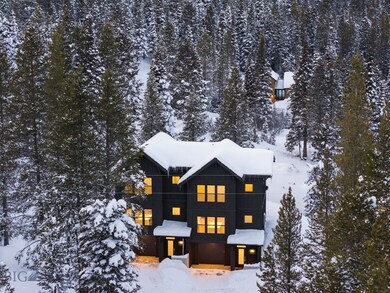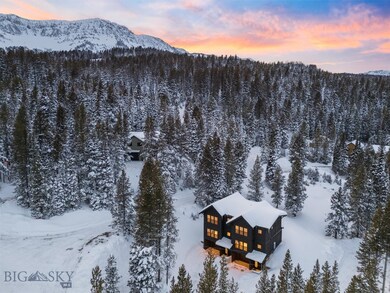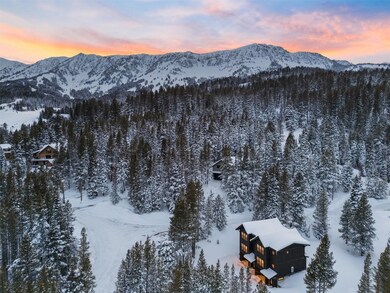
125 Bridger Meadow Trail Unit B Bozeman, MT 59715
South Central NeighborhoodHighlights
- Ski Accessible
- New Construction
- Wood Flooring
- Longfellow School Rated A
- View of Trees or Woods
- 1 Car Attached Garage
About This Home
As of November 2024ndulge in the epitome of alpine luxury at Bridger Pines - an ideal primary retreat or lucrative investment opportunity where both short and term long term rentals are permitted. Supremely located at Bridger Bowl Ski Resort base area with direct access into CrossCut Mountain Sports Center and National Forest. Endless adventure awaits, right out your back door! Meticulously designed, each unit features exquisite views, designer finishes and an open living area with cozy gas fireplace. Upstairs, an expansive primary suite with opulent en-suite bathroom, as well as a guest room and full bathroom offer plenty of space for family and friends. Each unit enjoys its own private patio, complete with a gas fireplace and ready for a hot tub. Unwind after a day at the slopes while relishing in the tranquility of the forested surroundings. Right out your front door, enjoy quick access to the iconic lifts of Bridger Bowl. Nordic ski from your door in the winter months, and in the summer- mountain bike or hike right into Crosscut Mountain Sports Center, which provides year-round recreation. Relax in the summer months and ice skate in the winter on the pond right out your front door. Enjoy quick access to Olson/Miles Creek Trailheads and many more public access points within minutes of the community. Enjoy the feeling of solitude along with quick and direct access to all of the amenities of Bozeman, Montana.
Last Agent to Sell the Property
Big Sky Sotheby's - Bozeman License #BRO-52545 Listed on: 11/14/2024

Property Details
Home Type
- Condominium
Est. Annual Taxes
- $1,022
Year Built
- Built in 2023 | New Construction
HOA Fees
Parking
- 1 Car Attached Garage
- Garage Door Opener
Property Views
- Woods
- Mountain
Home Design
- Shingle Roof
- Asphalt Roof
- Wood Siding
Interior Spaces
- 1,556 Sq Ft Home
- 3-Story Property
- Gas Fireplace
- Living Room
- Dining Room
- Laundry Room
Kitchen
- Range
- Dishwasher
- Disposal
Flooring
- Wood
- Vinyl
Bedrooms and Bathrooms
- 2 Bedrooms
Home Security
Utilities
- No Cooling
- Heating System Uses Propane
- Propane
Additional Features
- Patio
- South Facing Home
Listing and Financial Details
- Assessor Parcel Number REI7189
Community Details
Overview
- Built by BB15 LLC
- Bridger Pines Subdivision
Recreation
- Trails
- Ski Accessible
Security
- Fire and Smoke Detector
Similar Homes in Bozeman, MT
Home Values in the Area
Average Home Value in this Area
Property History
| Date | Event | Price | Change | Sq Ft Price |
|---|---|---|---|---|
| 11/29/2024 11/29/24 | Sold | -- | -- | -- |
| 11/14/2024 11/14/24 | Pending | -- | -- | -- |
| 11/14/2024 11/14/24 | For Sale | $999,000 | -- | $642 / Sq Ft |
Tax History Compared to Growth
Agents Affiliated with this Home
-
Charlotte Durham
C
Seller's Agent in 2024
Charlotte Durham
Big Sky Sotheby's - Bozeman
(406) 586-6688
7 in this area
232 Total Sales
-
Joy Vance

Buyer's Agent in 2024
Joy Vance
The Agency Bozeman
(406) 241-1921
3 in this area
161 Total Sales
Map
Source: Big Sky Country MLS
MLS Number: 398024
- 503 S Willson Ave
- 434 S Black Ave
- 315 S Tracy Ave
- 315 S Tracy Ave Unit 405
- 315 S Tracy Ave Unit 304
- 315 S Tracy Ave Unit 302
- 315 S Tracy Ave Unit 404
- 315 S Tracy Ave Unit 504
- 315 S Tracy Ave Unit 402
- 315 S Tracy Ave Unit 502
- 315 S Tracy Ave Unit 206
- 315 S Tracy Ave Unit 306
- 405 S Bozeman Ave
- 401 S Bozeman Ave
- 222 S Willson Ave
- 209 S Tracy Ave
- 728 S Tracy Ave
- 301 S Grand Ave
- 319 S 3rd Ave
- 406 E Olive St
