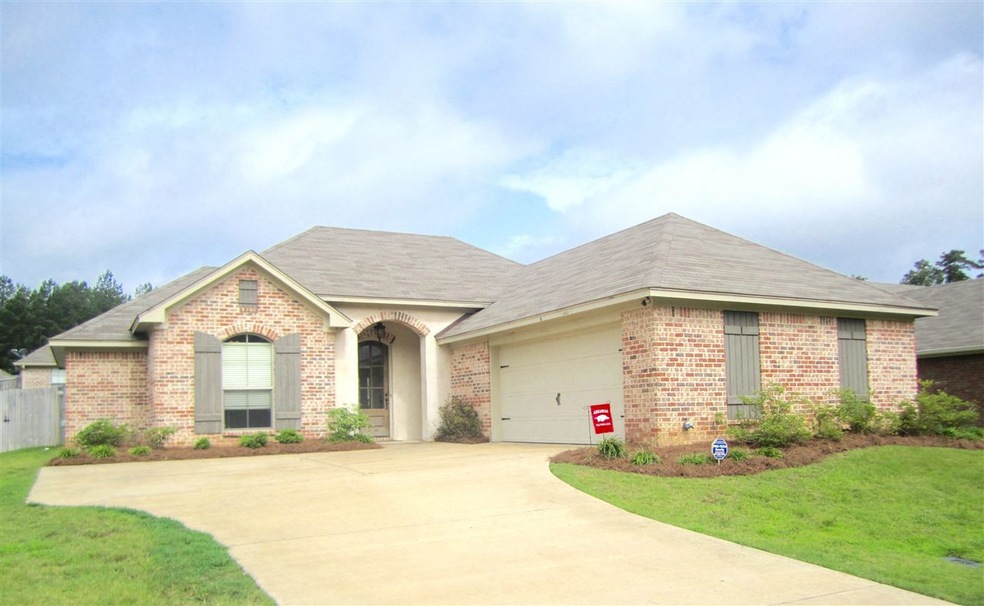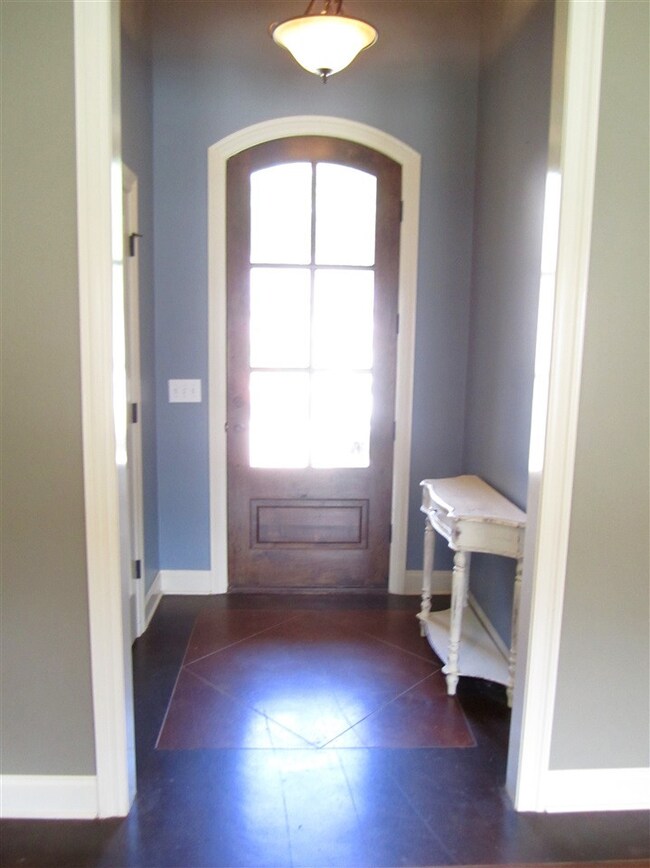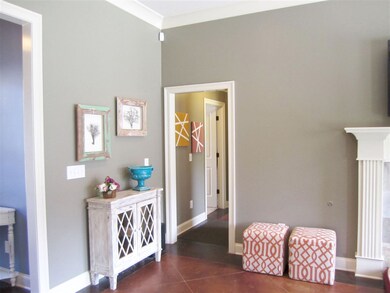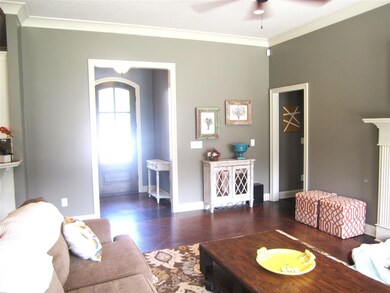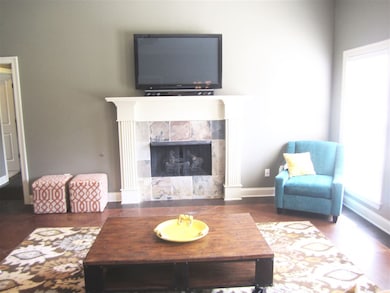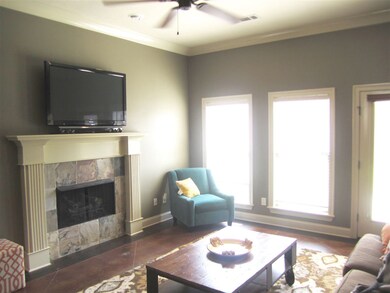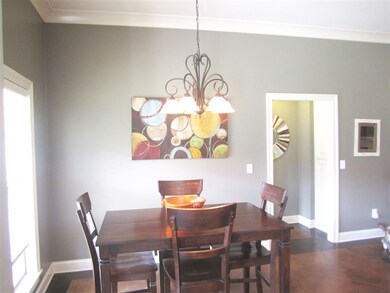
125 Britton Cir Flowood, MS 39232
Highlights
- Multiple Fireplaces
- Acadian Style Architecture
- Double Vanity
- Flowood Elementary School Rated A
- 2 Car Attached Garage
- Walk-In Closet
About This Home
As of April 2020Come see this beautiful home in sought after Aubree Hills subdivision. Lovely granite tile counters and glass front cabinets in the spacious kitchen. Amazing storage throughout the home. Oil rubbed bronze fixtures in the kitchen and baths. Master bedroom has huge walk in closet. Refrigerator and flat screen tv to remain with house. Lovely, functional floor plan. Nice size yard for entertaining.
Last Agent to Sell the Property
Glenda Witt
Realty ONE Group Prime License #S49921 Listed on: 06/23/2015
Co-Listed By
Romy Abboud
Keller Williams
Last Buyer's Agent
Timmy Lathem
Lathem Real Estate LLC License #B20102
Home Details
Home Type
- Single Family
Est. Annual Taxes
- $1,771
Year Built
- Built in 2010
Lot Details
- Wood Fence
- Back Yard Fenced
HOA Fees
- $13 Monthly HOA Fees
Parking
- 2 Car Attached Garage
- Garage Door Opener
Home Design
- Acadian Style Architecture
- Brick Exterior Construction
- Slab Foundation
- Asphalt Shingled Roof
- Stucco
Interior Spaces
- 1,627 Sq Ft Home
- 1-Story Property
- Ceiling Fan
- Multiple Fireplaces
- Insulated Windows
- Electric Dryer Hookup
Kitchen
- Electric Oven
- Electric Range
- Recirculated Exhaust Fan
- Microwave
- Dishwasher
- Disposal
Flooring
- Carpet
- Concrete
Bedrooms and Bathrooms
- 3 Bedrooms
- Walk-In Closet
- 2 Full Bathrooms
- Double Vanity
Home Security
- Home Security System
- Fire and Smoke Detector
Outdoor Features
- Slab Porch or Patio
Schools
- Flowood Elementary School
- Northwest Rankin Middle School
- Northwest Rankin High School
Utilities
- Central Heating and Cooling System
- Heating System Uses Natural Gas
- Electric Water Heater
- Cable TV Available
Community Details
- Association fees include ground maintenance
- Aubree Hills Subdivision
Listing and Financial Details
- Assessor Parcel Number 28121-G11L000002 00470
Ownership History
Purchase Details
Purchase Details
Home Financials for this Owner
Home Financials are based on the most recent Mortgage that was taken out on this home.Purchase Details
Home Financials for this Owner
Home Financials are based on the most recent Mortgage that was taken out on this home.Purchase Details
Home Financials for this Owner
Home Financials are based on the most recent Mortgage that was taken out on this home.Purchase Details
Home Financials for this Owner
Home Financials are based on the most recent Mortgage that was taken out on this home.Purchase Details
Similar Homes in the area
Home Values in the Area
Average Home Value in this Area
Purchase History
| Date | Type | Sale Price | Title Company |
|---|---|---|---|
| Warranty Deed | -- | None Listed On Document | |
| Warranty Deed | -- | None Listed On Document | |
| Warranty Deed | -- | None Available | |
| Warranty Deed | -- | None Available | |
| Warranty Deed | -- | None Available | |
| Warranty Deed | -- | -- | |
| Warranty Deed | -- | -- |
Mortgage History
| Date | Status | Loan Amount | Loan Type |
|---|---|---|---|
| Previous Owner | $142,000 | New Conventional | |
| Previous Owner | $189,504 | FHA | |
| Previous Owner | $178,703 | FHA | |
| Previous Owner | $176,739 | FHA |
Property History
| Date | Event | Price | Change | Sq Ft Price |
|---|---|---|---|---|
| 04/15/2020 04/15/20 | Sold | -- | -- | -- |
| 03/06/2020 03/06/20 | Pending | -- | -- | -- |
| 03/04/2020 03/04/20 | For Sale | $215,000 | +9.7% | $134 / Sq Ft |
| 06/30/2017 06/30/17 | Sold | -- | -- | -- |
| 06/14/2017 06/14/17 | Pending | -- | -- | -- |
| 05/27/2017 05/27/17 | For Sale | $196,000 | +5.9% | $120 / Sq Ft |
| 07/30/2015 07/30/15 | Sold | -- | -- | -- |
| 06/30/2015 06/30/15 | Pending | -- | -- | -- |
| 06/23/2015 06/23/15 | For Sale | $185,000 | -- | $114 / Sq Ft |
Tax History Compared to Growth
Tax History
| Year | Tax Paid | Tax Assessment Tax Assessment Total Assessment is a certain percentage of the fair market value that is determined by local assessors to be the total taxable value of land and additions on the property. | Land | Improvement |
|---|---|---|---|---|
| 2024 | $1,771 | $17,623 | $0 | $0 |
| 2023 | $1,642 | $16,527 | $0 | $0 |
| 2022 | $1,617 | $16,527 | $0 | $0 |
| 2021 | $1,617 | $16,527 | $0 | $0 |
| 2020 | $1,617 | $16,527 | $0 | $0 |
| 2019 | $1,454 | $14,763 | $0 | $0 |
| 2018 | $1,574 | $14,763 | $0 | $0 |
| 2017 | $1,424 | $14,763 | $0 | $0 |
| 2016 | $1,322 | $14,509 | $0 | $0 |
| 2015 | $1,322 | $14,509 | $0 | $0 |
| 2014 | $1,291 | $14,509 | $0 | $0 |
| 2013 | -- | $14,509 | $0 | $0 |
Agents Affiliated with this Home
-
L
Seller's Agent in 2020
Lesly Sica
NextHome Realty Experience
-
Amy Boteler

Buyer's Agent in 2020
Amy Boteler
Boteler Real Estate, LLC
(601) 940-3444
31 Total Sales
-
Virginia Wyatt

Seller's Agent in 2017
Virginia Wyatt
Wright & Company
(601) 955-0211
1 in this area
23 Total Sales
-
G
Seller's Agent in 2015
Glenda Witt
Realty ONE Group Prime
-
R
Seller Co-Listing Agent in 2015
Romy Abboud
Keller Williams
-
T
Buyer's Agent in 2015
Timmy Lathem
Lathem Real Estate LLC
Map
Source: MLS United
MLS Number: 1276595
APN: G11L-000002-00470
- 150 Britton Cir
- 100 Britton Cir
- 120 Poplar Ridge Dr
- 121 Poplar Ridge Dr
- 318 Fairview Dr
- 219 Bellamy Ct
- 6147 Wirtz Rd
- 207 Wisteria Ct
- 233 Bronson Bend
- 316 Greensboro Dr
- 227 Bronson Bend
- 225 Jasmine Ct
- 243 Bronson Bend
- 163 Bronson Bend
- 184 Bronson Bend
- 202 Bronson Bend
- 204 Bronson Bend
- 176 Bronson Bend
- 149 Magnolia Place Cir
- 217 Bronson Bend
