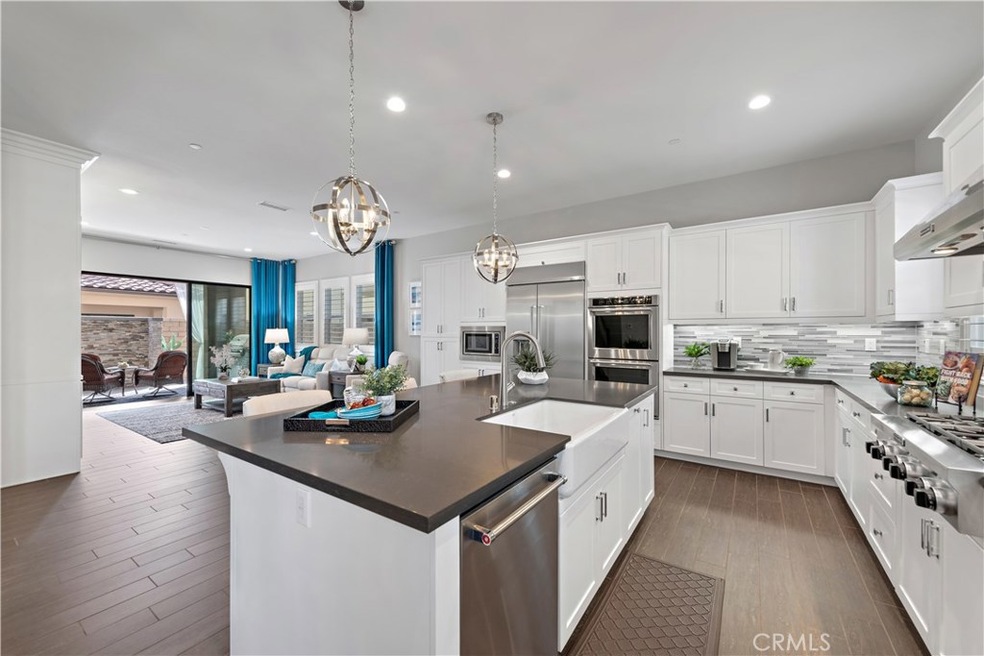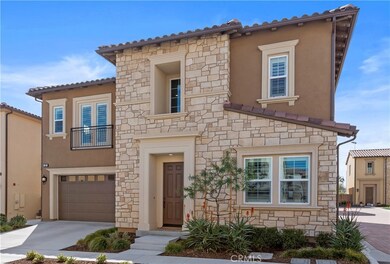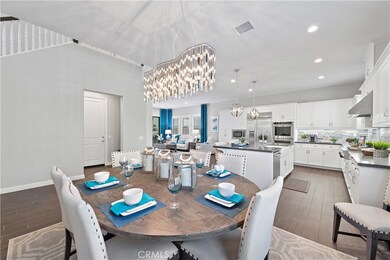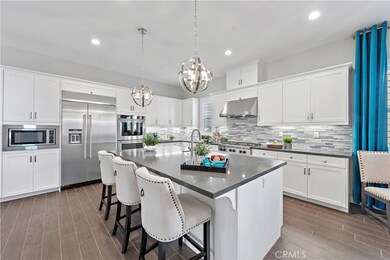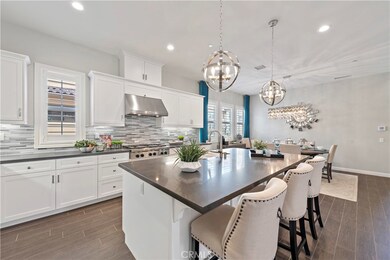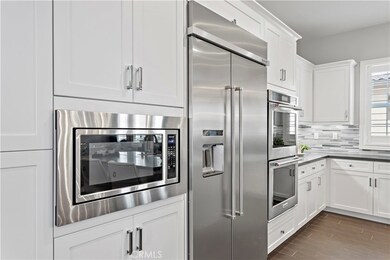
125 Bryce Run Lake Forest, CA 92630
Highlights
- Spa
- Primary Bedroom Suite
- Open Floorplan
- Portola Hills Elementary School Rated A
- Gated Community
- Property is near a clubhouse
About This Home
As of May 2020IMPROVED PRICING BELOW $1 MILLION! All offers accepted, priced way below comps for quick sale.No Mello Roos! For tours click on VT1. Click VT2 for 3D. Toll Brothers model home in exclusive gated community. A grand two-story foyer provides a dramatic entry as it welcomes you into the marvelous open-concept floorplan. Unifying the open layout is the superb kitchen which boasts an impressive center island with a breakfast bar, creating the ideal space for entertaining guests. Overlooking the kitchen, the spacious great room offers eye-catching 3 panel stacking doors that provides access to the relaxing luxury outdoor space with a custom waterfall. Fabulous coffered ceiling adds elegance to master bedroom which includes custom wall, built-in entertainment center, and a sizable custom closet . An appealing loft provides an alternate entertainment space with custom built-in and is central to the second-floor bedrooms. Custom flooring throughout, designer paint color. 2 car garage complete with epoxied floors, electric charging station , custom tool wall and tankless water heater. Home is energy efficient. Discover resort living amenities that includes state of the art recreation room, sparkling pool, two spas, covered cabanas, outdoor BBQ areas, and an event lawn. Enjoy premier access to the 86 acre Lake Forest Sports Park and recreation center across the street. Convenient freeway access with shopping and entertainment close by. Seller adding over $100,000 in builder upgrades.
Last Agent to Sell the Property
RE/MAX Select One License #00959318 Listed on: 02/26/2020
Home Details
Home Type
- Single Family
Est. Annual Taxes
- $11,173
Year Built
- Built in 2017 | Remodeled
Lot Details
- 3,806 Sq Ft Lot
- Fenced
- Stucco Fence
- Level Lot
HOA Fees
- $248 Monthly HOA Fees
Parking
- 2 Car Attached Garage
- 2 Open Parking Spaces
- Parking Available
- Driveway Level
Home Design
- Contemporary Architecture
- Planned Development
- Slab Foundation
- Fire Rated Drywall
- Frame Construction
- Tile Roof
- Clay Roof
- Stone Siding
- Pre-Cast Concrete Construction
- Stucco
Interior Spaces
- 2,915 Sq Ft Home
- 2-Story Property
- Open Floorplan
- Built-In Features
- Two Story Ceilings
- Ceiling Fan
- Recessed Lighting
- Electric Fireplace
- Plantation Shutters
- Atrium Doors
- Great Room
- Family Room Off Kitchen
- Neighborhood Views
- Laundry Room
Kitchen
- Open to Family Room
- Eat-In Kitchen
- Breakfast Bar
- Convection Oven
- Electric Oven
- Six Burner Stove
- Gas Cooktop
- Range Hood
- Microwave
- Dishwasher
- Kitchen Island
Flooring
- Carpet
- Tile
Bedrooms and Bathrooms
- 4 Bedrooms | 1 Main Level Bedroom
- Primary Bedroom Suite
- Walk-In Closet
- Upgraded Bathroom
- In-Law or Guest Suite
- 4 Full Bathrooms
- Dual Vanity Sinks in Primary Bathroom
- Private Water Closet
- Bathtub with Shower
- Separate Shower
Home Security
- Security Lights
- Carbon Monoxide Detectors
- Fire and Smoke Detector
Outdoor Features
- Spa
- Stone Porch or Patio
- Outdoor Fireplace
- Exterior Lighting
- Outdoor Grill
Location
- Property is near a clubhouse
- Property is near a park
- Suburban Location
Schools
- Portola Hills Elementary School
- El Toro High School
Utilities
- Central Heating and Cooling System
- Vented Exhaust Fan
- 220 Volts in Garage
- Natural Gas Connected
- Tankless Water Heater
- Water Softener
- Cable TV Available
Listing and Financial Details
- Tax Lot 26
- Tax Tract Number 17963
- Assessor Parcel Number 61226129
Community Details
Overview
- Parkside Association, Phone Number (714) 395-5245
- Stonekastle Property Management HOA
- Built by Toll Brothers
Amenities
- Community Barbecue Grill
- Picnic Area
Recreation
- Community Playground
- Community Pool
- Community Spa
Security
- Gated Community
Ownership History
Purchase Details
Home Financials for this Owner
Home Financials are based on the most recent Mortgage that was taken out on this home.Purchase Details
Home Financials for this Owner
Home Financials are based on the most recent Mortgage that was taken out on this home.Similar Homes in the area
Home Values in the Area
Average Home Value in this Area
Purchase History
| Date | Type | Sale Price | Title Company |
|---|---|---|---|
| Grant Deed | $1,000,000 | Fidelity Natl Ttl Orange Cnt | |
| Grant Deed | $992,500 | Westminster Title Agency |
Mortgage History
| Date | Status | Loan Amount | Loan Type |
|---|---|---|---|
| Previous Owner | $392,200 | New Conventional |
Property History
| Date | Event | Price | Change | Sq Ft Price |
|---|---|---|---|---|
| 10/18/2024 10/18/24 | Rented | $5,800 | 0.0% | -- |
| 10/08/2024 10/08/24 | Off Market | $5,800 | -- | -- |
| 09/03/2024 09/03/24 | For Rent | $5,800 | +16.0% | -- |
| 11/17/2022 11/17/22 | Rented | $5,000 | -9.1% | -- |
| 11/05/2022 11/05/22 | For Rent | $5,500 | 0.0% | -- |
| 05/18/2020 05/18/20 | Sold | $999,798 | +0.1% | $343 / Sq Ft |
| 04/14/2020 04/14/20 | Pending | -- | -- | -- |
| 04/10/2020 04/10/20 | Price Changed | $998,998 | -16.5% | $343 / Sq Ft |
| 03/24/2020 03/24/20 | Price Changed | $1,197,000 | -0.1% | $411 / Sq Ft |
| 02/26/2020 02/26/20 | For Sale | $1,198,000 | -- | $411 / Sq Ft |
Tax History Compared to Growth
Tax History
| Year | Tax Paid | Tax Assessment Tax Assessment Total Assessment is a certain percentage of the fair market value that is determined by local assessors to be the total taxable value of land and additions on the property. | Land | Improvement |
|---|---|---|---|---|
| 2024 | $11,173 | $1,071,984 | $407,348 | $664,636 |
| 2023 | $10,908 | $1,050,965 | $399,361 | $651,604 |
| 2022 | $10,713 | $1,030,358 | $391,530 | $638,828 |
| 2021 | $10,498 | $1,010,155 | $383,853 | $626,302 |
| 2020 | $10,754 | $1,032,285 | $414,478 | $617,807 |
| 2019 | $10,667 | $1,012,045 | $406,351 | $605,694 |
| 2018 | $6,204 | $581,341 | $260,100 | $321,241 |
| 2017 | $2,841 | $255,000 | $255,000 | $0 |
Agents Affiliated with this Home
-
Kate Kim

Seller's Agent in 2024
Kate Kim
Sam Mu Team Inc.
(949) 813-6015
1 in this area
2 Total Sales
-
Erica Zheng

Seller Co-Listing Agent in 2024
Erica Zheng
Sam Mu Team Inc.
(626) 674-6069
10 in this area
62 Total Sales
-
Mindy Kim

Buyer's Agent in 2024
Mindy Kim
Sagewood Properties
(213) 700-1516
19 Total Sales
-
Yubo Mu
Y
Seller's Agent in 2022
Yubo Mu
Pinnacle Real Estate Group
(949) 258-2228
7 in this area
67 Total Sales
-
Lori McGuire

Seller's Agent in 2020
Lori McGuire
RE/MAX
(949) 248-8401
7 in this area
302 Total Sales
-
Frances Carr Dunn

Seller Co-Listing Agent in 2020
Frances Carr Dunn
Coldwell Banker Realty
(702) 232-2807
5 in this area
42 Total Sales
Map
Source: California Regional Multiple Listing Service (CRMLS)
MLS Number: OC20041205
APN: 612-261-29
- 225 Bryce Run
- 275 Pinnacle Dr
- 305 Pinnacle Dr
- 420 Coyote Pass
- 112 High Meadow
- 907 Sunset Ridge
- 20702 El Toro Rd Unit 318
- 20702 El Toro Rd Unit 6
- 20702 El Toro Rd Unit 300
- 20702 El Toro Rd Unit 379
- 20702 El Toro Rd Unit 399
- 20702 El Toro Rd Unit 90
- 20702 El Toro Rd Unit 253
- 20702 El Toro Rd Unit 359
- 390 Riverbend
- 200 Sierra Madre
- 21115 Cedar Ln
- 110 Mulberry
- 21091 Redwood Ln
- 20904 Parkside
