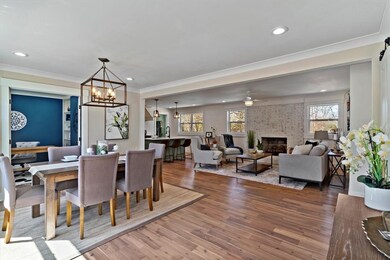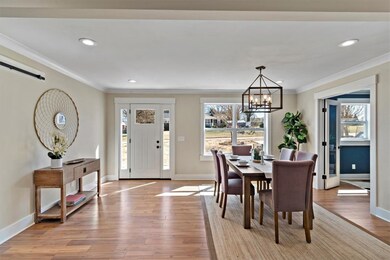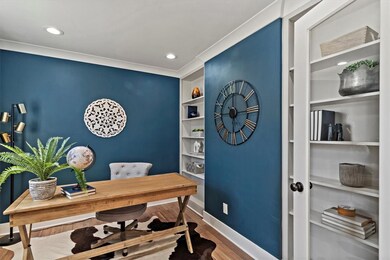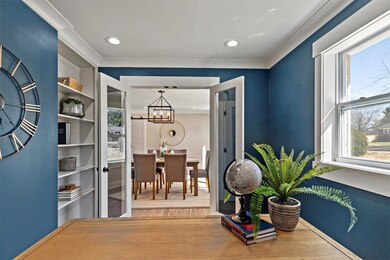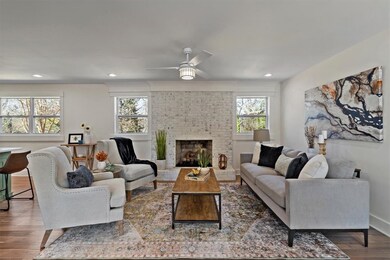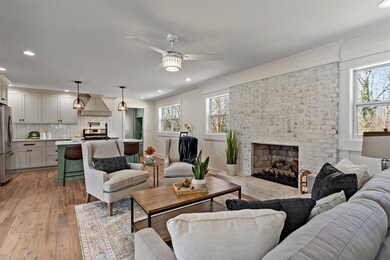
Estimated Value: $338,000 - $386,000
Highlights
- Deck
- Wood Flooring
- No HOA
- Woodland Elementary School Rated A
- Quartz Countertops
- Home Office
About This Home
As of April 2022Welcome to a one-of-a-kind custom remodeled home in Greer! This one-level, brick home is nestled in a quiet, established neighborhood just 10 minutes from BMW, 9 minutes to GSP Airport, and less than 5 minutes from the hospital, I-85, Downtown Greer, HWY 101 and HWY 14. Yes, this is an amazing location AND it's a high-quality, high-end remodel. They don't make homes like this anymore! Every square inch of this home has been beautifully updated and prepared for its new homeowners. As you enter the home, you are greeted by an open layout, lots of natural lighting, and beautiful, new hardwood flooring. French doors open into an office with built-in bookcases and more natural light. Let's talk about this kitchen. The custom kitchen cabinets go all the way to the ceiling and include a spice rack, baking sheet storage, room for a wall microwave, and are configured so your standard-size refrigerator sits almost counterdepth! Additional goodies are the pot-filler over the stove, remote controlled ventilation over the gas range, push-button disposal and quartz countertops. The garage entrance takes you to the mudroom with more custom cabinetry to store backpacks, muddy shoes, jackets, etc. From here, the modern tile floor continues into the spacious laundry room and storage closet. You will love the walnut vanity in the master bathroom! Each bathroom contains beautifully detailed custom cabinetry, quartz countertops, and elegant color, tile, and finish selections. Outside, there is a spacious backyard with a new deck, ready for grilling and entertaining. Additional updates include (but are not limited to) NEW: windows, roof, HVAC, garage door and system, all flooring, all new lighting, toilets, sinks, faucets, PEX, gas logs, all doors, solid wood trim, and more. The list of updates and special features goes on and on. Book a showing with me and I will tell you all about these features! Please note, the taxes are shown as 6% as this home is not currently primary residence. 4% taxes in 2019 were $780.98.
Last Agent to Sell the Property
Real Broker, LLC (22226) License #95946 Listed on: 02/22/2022
Home Details
Home Type
- Single Family
Est. Annual Taxes
- $1,974
Year Built
- Built in 1967
Lot Details
- 0.44 Acre Lot
- Level Lot
Parking
- 2 Car Attached Garage
- Garage Door Opener
- Driveway
Home Design
- Brick Exterior Construction
Interior Spaces
- 1,660 Sq Ft Home
- 1-Story Property
- Bookcases
- Smooth Ceilings
- Ceiling Fan
- Gas Log Fireplace
- Insulated Windows
- Tilt-In Windows
- French Doors
- Dining Room
- Home Office
- Crawl Space
- Pull Down Stairs to Attic
- Laundry Room
Kitchen
- Dishwasher
- Quartz Countertops
- Disposal
Flooring
- Wood
- Carpet
- Ceramic Tile
Bedrooms and Bathrooms
- 3 Bedrooms
- Primary bedroom located on second floor
- Bathroom on Main Level
- 2 Full Bathrooms
- Shower Only
- Walk-in Shower
Schools
- Woodland Elementary School
- Greer Middle School
- Greer High School
Utilities
- Cooling Available
- Forced Air Heating System
- Septic Tank
Additional Features
- Low Threshold Shower
- Deck
- Outside City Limits
Community Details
- No Home Owners Association
- Woodland Height Subdivision
Listing and Financial Details
- Assessor Parcel Number 0532.00-05-022.00
Ownership History
Purchase Details
Home Financials for this Owner
Home Financials are based on the most recent Mortgage that was taken out on this home.Purchase Details
Home Financials for this Owner
Home Financials are based on the most recent Mortgage that was taken out on this home.Purchase Details
Purchase Details
Home Financials for this Owner
Home Financials are based on the most recent Mortgage that was taken out on this home.Similar Homes in Greer, SC
Home Values in the Area
Average Home Value in this Area
Purchase History
| Date | Buyer | Sale Price | Title Company |
|---|---|---|---|
| Leonard Reagan Paul | $350,000 | None Listed On Document | |
| Crason And Company Llc | $70,000 | None Available | |
| Brown Ashley | -- | None Available | |
| Carson Donny C | -- | -- |
Mortgage History
| Date | Status | Borrower | Loan Amount |
|---|---|---|---|
| Open | Leonard Reagan Paul | $332,430 | |
| Previous Owner | Crason And Company Llc | $52,500 | |
| Previous Owner | Carson Donny C | $33,000 |
Property History
| Date | Event | Price | Change | Sq Ft Price |
|---|---|---|---|---|
| 04/01/2022 04/01/22 | Sold | $350,000 | -5.1% | $211 / Sq Ft |
| 02/24/2022 02/24/22 | Pending | -- | -- | -- |
| 02/22/2022 02/22/22 | For Sale | $369,000 | -- | $222 / Sq Ft |
Tax History Compared to Growth
Tax History
| Year | Tax Paid | Tax Assessment Tax Assessment Total Assessment is a certain percentage of the fair market value that is determined by local assessors to be the total taxable value of land and additions on the property. | Land | Improvement |
|---|---|---|---|---|
| 2024 | $1,974 | $13,330 | $960 | $12,370 |
| 2023 | $1,974 | $13,330 | $960 | $12,370 |
| 2022 | $741 | $5,050 | $960 | $4,090 |
| 2021 | $2,178 | $7,580 | $1,440 | $6,140 |
| 2020 | $2,290 | $7,560 | $1,440 | $6,120 |
| 2019 | $781 | $5,040 | $960 | $4,080 |
| 2018 | $779 | $5,040 | $960 | $4,080 |
| 2017 | $774 | $5,040 | $960 | $4,080 |
| 2016 | $733 | $126,050 | $24,000 | $102,050 |
| 2015 | $730 | $126,050 | $24,000 | $102,050 |
| 2014 | $739 | $128,050 | $24,000 | $104,050 |
Agents Affiliated with this Home
-
Regan Chappell
R
Seller's Agent in 2022
Regan Chappell
Real Broker, LLC (22226)
(864) 979-9828
2 in this area
10 Total Sales
-
Lisa Alexander

Buyer's Agent in 2022
Lisa Alexander
Del-Co Realty Group, Inc.
(864) 915-8547
19 in this area
125 Total Sales
Map
Source: Western Upstate Multiple Listing Service
MLS Number: 20247992
APN: 0532.00-05-022.00
- 14 Ana Rose Ct
- 1025 S Buncombe Rd
- 106 Clark Ave
- 218 Pleasant Dr
- 221 Harris Dr
- 107 Benjamin Ave
- 104 Oak Forest Dr
- 208 Hammett Bridge Rd
- 303 Suber Rd
- 384 Grand Teton Dr
- 7 Country Dale Dr
- 309 Hunt Glenn Ct
- 103 Circle Grove Ct
- 319 Sudduth Farms Dr
- 304 Sudduth Farms Dr
- 203 Quail Creek Dr
- 102 Richglen Way
- 735 S Line Street Extension
- 847 Harvey Rd
- 305 Yellow Fox Rd

