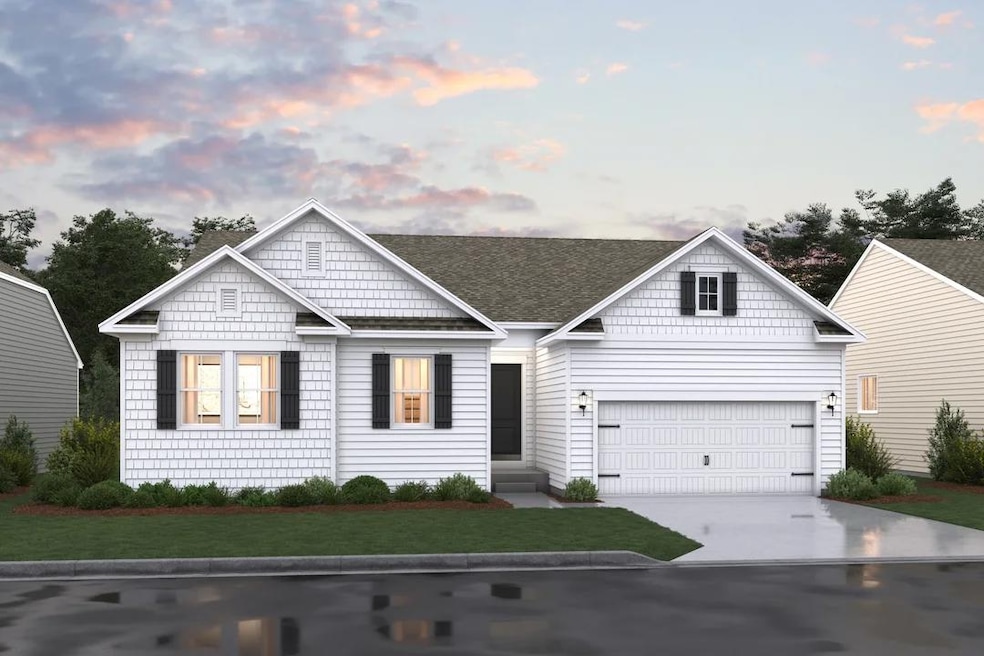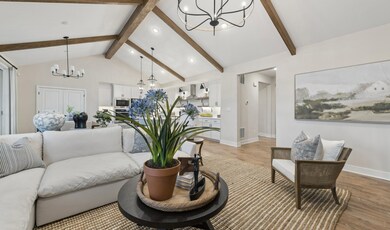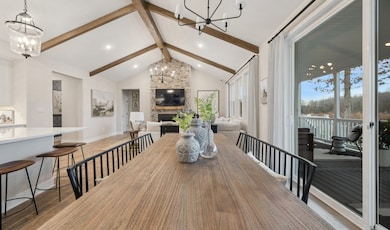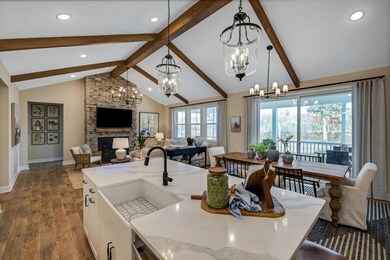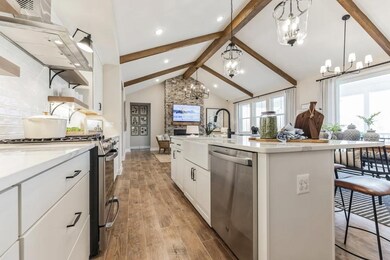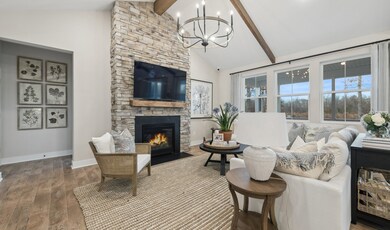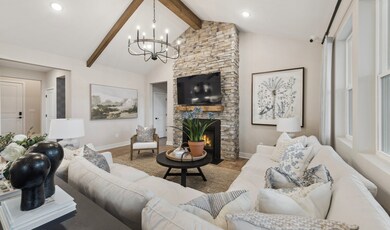
125 Buxton Cir Magnolia, DE 19962
Estimated payment $3,628/month
Total Views
2,361
3
Beds
2
Baths
1,951
Sq Ft
$282
Price per Sq Ft
Highlights
- New Construction
- Caesar Rodney High School Rated A-
- 1-Story Property
About This Home
Welcoming kitchen with Brellin White cabinets & floating shelves.
Vast island & Statuary Classique quartz countertops.
Functional great room featuring vaulted ceiling & cozy fireplace.
Charming dining area with large pantry.
Lavish primary suite & bath with generous walk-in closet.
Spacious screened deck for entertaining guests outdoors.
Attached 2-car garage for vehicles & tools.
Home Details
Home Type
- Single Family
Parking
- 2 Car Garage
Home Design
- New Construction
- Quick Move-In Home
- Aberdeen Plan
Interior Spaces
- 1,951 Sq Ft Home
- 1-Story Property
Bedrooms and Bathrooms
- 3 Bedrooms
- 2 Full Bathrooms
Community Details
Overview
- Actively Selling
- Built by K Hovnanian's Four Seasons
- K. Hovnanian’S® Four Seasons At Hatteras Hills Subdivision
Sales Office
- 30 Buxton Circle
- Magnolia, DE 19962
- 888-807-0620
Office Hours
- Sun-Sat 10am-6pm
Map
Create a Home Valuation Report for This Property
The Home Valuation Report is an in-depth analysis detailing your home's value as well as a comparison with similar homes in the area
Similar Homes in Magnolia, DE
Home Values in the Area
Average Home Value in this Area
Property History
| Date | Event | Price | Change | Sq Ft Price |
|---|---|---|---|---|
| 05/15/2025 05/15/25 | Price Changed | $549,900 | -2.7% | $282 / Sq Ft |
| 04/21/2025 04/21/25 | For Sale | $564,900 | -- | $290 / Sq Ft |
Nearby Homes
- 62 Buxton Cir
- 245 Buxton Cir
- 253 Buxton Cir
- 30 Buxton Cir
- 30 Buxton Cir
- 30 Buxton Cir
- 30 Buxton Cir
- 30 Buxton Cir
- 59 Kitty Hawk Way
- 273 Buxton Cir
- 13 Kitty Hawk Way
- 1007 Sophers Row
- 0007 Wicklow Dr
- 61 Loquitur Ln Unit 108
- 45 Petition Ln Unit 51
- 163 Evidence S Unit 218
- 336 Margo Ln Unit 336
- 177 Holly Dr Unit 177
- 84 4th St Unit 84
- 21 Thorn St
