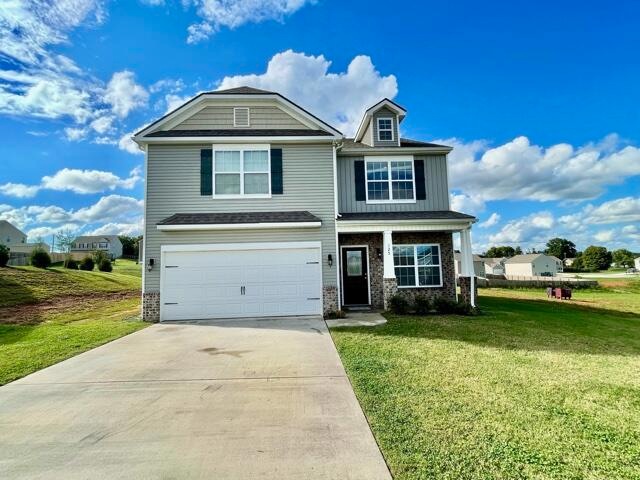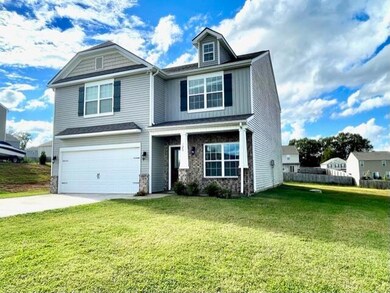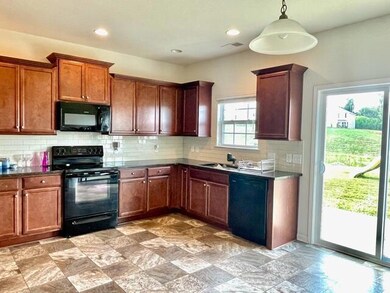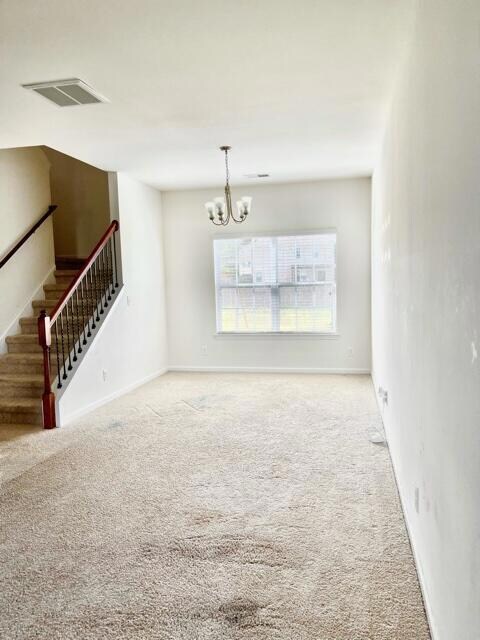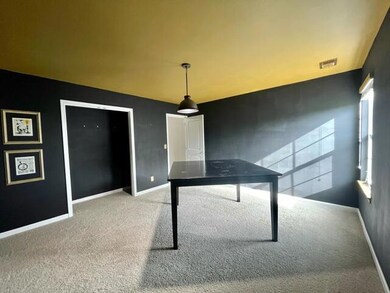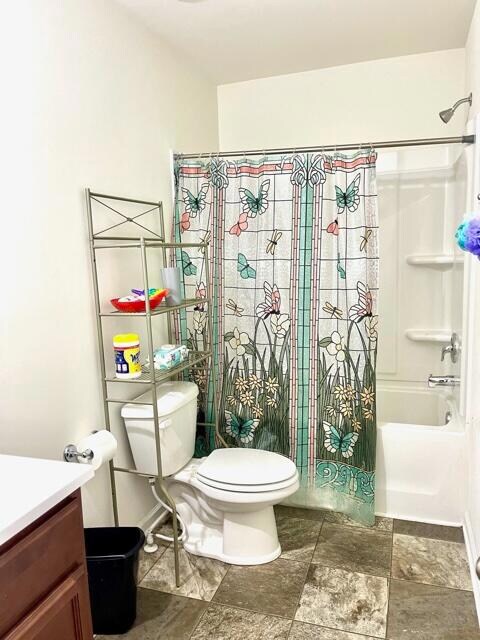
125 Cate Ln Lenoir City, TN 37772
Highlights
- Countryside Views
- Covered patio or porch
- Eat-In Kitchen
- Traditional Architecture
- 2 Car Attached Garage
- Walk-In Closet
About This Home
As of June 2025This home is located at 125 Cate Ln, Lenoir City, TN 37772 and is currently priced at $270,000, approximately $131 per square foot. This property was built in 2018. 125 Cate Ln is a home located in Loudon County with nearby schools including Loudon High School, Crossroads Christian Academy, and Lenoir City Christian Academy.
Last Agent to Sell the Property
Realty Executives Associates License #336242 Listed on: 10/09/2021

Last Buyer's Agent
Jodi Moody
Realty Executives Associates
Home Details
Home Type
- Single Family
Est. Annual Taxes
- $923
Year Built
- Built in 2018
Lot Details
- 0.35 Acre Lot
- Lot Dimensions are 76x189x119x185
- Level Lot
HOA Fees
- $19 Monthly HOA Fees
Parking
- 2 Car Attached Garage
- Garage Door Opener
- Off-Street Parking
Home Design
- Traditional Architecture
- Brick Exterior Construction
- Slab Foundation
- Frame Construction
- Vinyl Siding
Interior Spaces
- 2,052 Sq Ft Home
- Ceiling Fan
- Vinyl Clad Windows
- Combination Dining and Living Room
- Storage
- Washer and Dryer Hookup
- Countryside Views
Kitchen
- Eat-In Kitchen
- <<microwave>>
- Dishwasher
- Disposal
Flooring
- Carpet
- Vinyl
Bedrooms and Bathrooms
- 4 Bedrooms
- Walk-In Closet
- Walk-in Shower
Schools
- Greenback Middle School
- Greenback High School
Additional Features
- Covered patio or porch
- Zoned Heating and Cooling System
Listing and Financial Details
- Assessor Parcel Number 027G B 062.00
Community Details
Overview
- Association fees include association insurance, some amenities
- Emily S Landing Phase 1 Subdivision
- Mandatory home owners association
Amenities
- Picnic Area
Ownership History
Purchase Details
Home Financials for this Owner
Home Financials are based on the most recent Mortgage that was taken out on this home.Purchase Details
Home Financials for this Owner
Home Financials are based on the most recent Mortgage that was taken out on this home.Purchase Details
Home Financials for this Owner
Home Financials are based on the most recent Mortgage that was taken out on this home.Purchase Details
Similar Homes in Lenoir City, TN
Home Values in the Area
Average Home Value in this Area
Purchase History
| Date | Type | Sale Price | Title Company |
|---|---|---|---|
| Warranty Deed | $459,991 | Conveyance Title And Escrow In | |
| Warranty Deed | $459,991 | Conveyance Title And Escrow In | |
| Warranty Deed | $270,000 | Certified Title Company | |
| Warranty Deed | $198,520 | None Available | |
| Warranty Deed | $960,000 | None Available |
Mortgage History
| Date | Status | Loan Amount | Loan Type |
|---|---|---|---|
| Open | $459,991 | New Conventional | |
| Closed | $459,991 | New Conventional | |
| Previous Owner | $100,000 | Credit Line Revolving | |
| Previous Owner | $191,000 | New Conventional | |
| Previous Owner | $188,594 | New Conventional |
Property History
| Date | Event | Price | Change | Sq Ft Price |
|---|---|---|---|---|
| 06/13/2025 06/13/25 | Sold | $459,991 | 0.0% | $224 / Sq Ft |
| 05/11/2025 05/11/25 | Pending | -- | -- | -- |
| 04/30/2025 04/30/25 | For Sale | $459,991 | +70.4% | $224 / Sq Ft |
| 10/21/2021 10/21/21 | Sold | $270,000 | -- | $132 / Sq Ft |
Tax History Compared to Growth
Tax History
| Year | Tax Paid | Tax Assessment Tax Assessment Total Assessment is a certain percentage of the fair market value that is determined by local assessors to be the total taxable value of land and additions on the property. | Land | Improvement |
|---|---|---|---|---|
| 2023 | $923 | $60,775 | $0 | $0 |
| 2022 | $908 | $59,825 | $7,500 | $52,325 |
| 2021 | $908 | $59,825 | $7,500 | $52,325 |
| 2020 | $889 | $59,825 | $7,500 | $52,325 |
| 2019 | $889 | $49,275 | $7,500 | $41,775 |
| 2018 | $560 | $49,275 | $7,500 | $41,775 |
| 2017 | $171 | $9,500 | $9,500 | $0 |
Agents Affiliated with this Home
-
Christina Wallen
C
Seller's Agent in 2025
Christina Wallen
EXIT TLC Realty
(423) 237-0641
4 Total Sales
-
N
Buyer's Agent in 2025
Non Member Non Member
Non-Member Office
-
Jodi Moody

Seller's Agent in 2021
Jodi Moody
Realty Executives Associates
(865) 936-4745
40 Total Sales
Map
Source: East Tennessee REALTORS® MLS
MLS Number: 1170160
APN: 027G B 06200000
- 201 Gail Ln
- 332 Gail Ln
- 0 Lot 2r1 Allen Shore Dr
- 3640 Sandy Shore Dr
- 0 Brooksview Rd Unit 1288700
- 4202 Brooksview Rd
- 900 Harbour View Dr
- 8301 Jackson Bend Rd
- 983 Point Harbour Dr
- 902 Twin Coves Cir
- 5.4 ac Lakeside Dr
- 0 Highway 321 S Unit 1295537
- 0 Highway 321 S Unit 1287238
- 788 Blackberry Ridge Rd
- 355 Conkinnon Dr
- 104 Blackberry Ridge Dr
- 0 Phelps Rd Unit 1292090
- 0 Phelps Rd
- 0 Phelps Rd Unit 1291843
- 980 Phelps Rd
