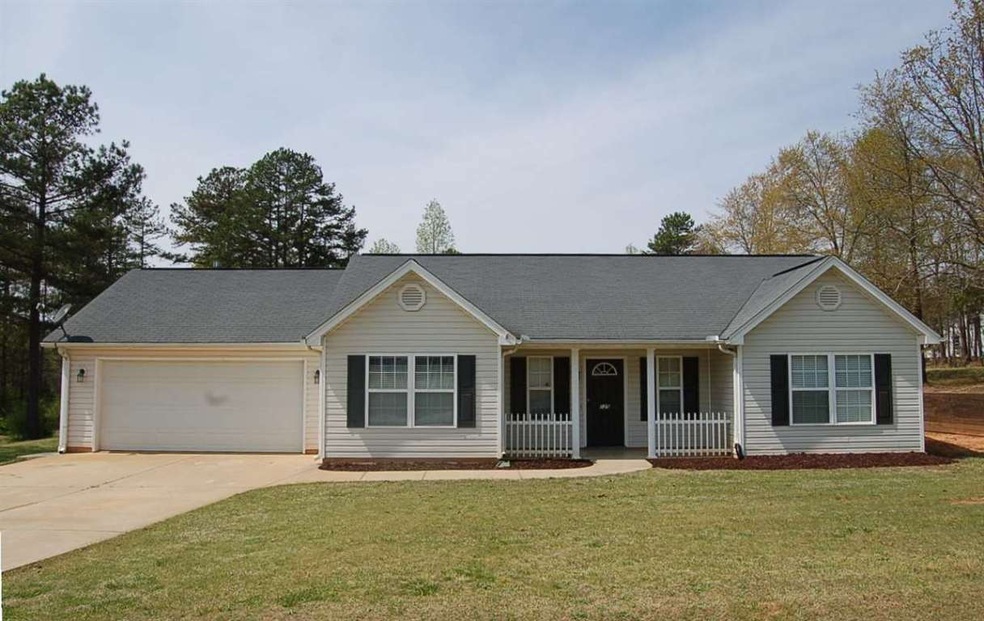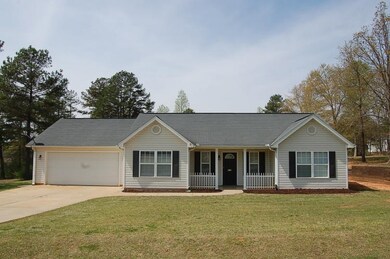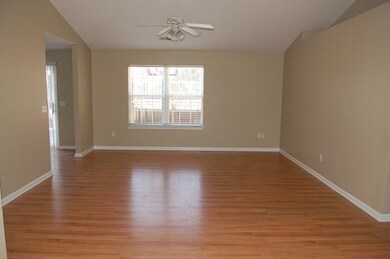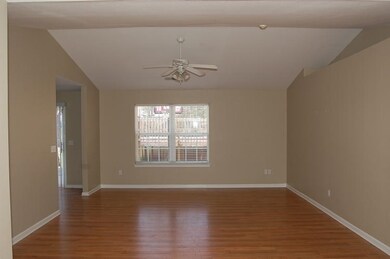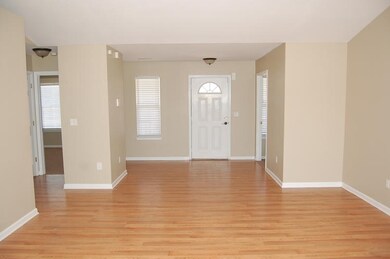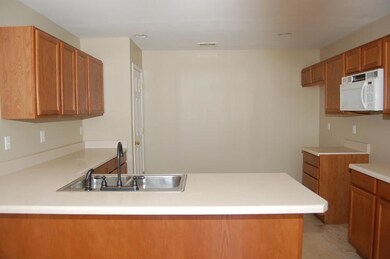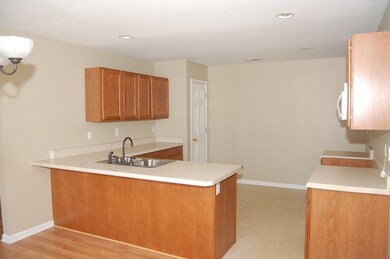
125 Cedar Glen Dr Williamston, SC 29697
Williamston-Pelzer NeighborhoodEstimated Value: $300,000 - $359,000
Highlights
- Deck
- Traditional Architecture
- Wood Flooring
- Spearman Elementary School Rated A
- Cathedral Ceiling
- Corner Lot
About This Home
As of August 2016Affordable 4 Bedroom Home In Wren Schools! 4 Bedrooms, 2 Bathrooms, approx. 2068sqft, split floor plan, great room with high cathedral ceiling, Kitchen has tons of oak cabinets, stainless steel sink, island with bar stool area, pantry & dinette area; laundry room with shelving; laminate hardwood floors in foyer, great room, dinette & master bedroom, carpet in bedrooms only 2 years old, 2" blinds on all windows, master bathroom is large and has garden tub, linen closet and a 5 foot stand up shower. Gas Heat/Central Forced Air; Plumbed central Vacuum system; Patio area in back is 24 x 16, 2 car garage; irrigated lawn; floored attic space above garage area; Wren Schools; Conveniently located; Hwy 81 North, cross over I-85 go 2 miles; Wrens Schools!
Last Agent to Sell the Property
Re/Max Realty Professionals License #23120 Listed on: 03/31/2016

Last Buyer's Agent
Midge Snipes
Real Home License #39416
Home Details
Home Type
- Single Family
Est. Annual Taxes
- $994
Year Built
- Built in 2005
Lot Details
- Corner Lot
- Level Lot
Parking
- 2 Car Attached Garage
- Garage Door Opener
- Driveway
Home Design
- Traditional Architecture
- Slab Foundation
- Vinyl Siding
Interior Spaces
- 2,068 Sq Ft Home
- 1-Story Property
- Central Vacuum
- Cathedral Ceiling
- Ceiling Fan
- Vinyl Clad Windows
- Tilt-In Windows
- Blinds
- Pull Down Stairs to Attic
- Breakfast Room
- Laundry Room
Flooring
- Wood
- Carpet
- Laminate
- Vinyl
Bedrooms and Bathrooms
- 4 Bedrooms
- Primary bedroom located on second floor
- Walk-In Closet
- Bathroom on Main Level
- 2 Full Bathrooms
- Bathtub
- Garden Bath
- Separate Shower
Outdoor Features
- Deck
- Patio
- Front Porch
Schools
- Spearman Elementary School
- Wren Middle School
- Wren High School
Utilities
- Cooling Available
- Heating System Uses Gas
- Septic Tank
Additional Features
- Low Threshold Shower
- Outside City Limits
Community Details
- Property has a Home Owners Association
- Cedar Glen Subd Subdivision
Listing and Financial Details
- Tax Lot 16
- Assessor Parcel Number 167-02-01-026
Ownership History
Purchase Details
Home Financials for this Owner
Home Financials are based on the most recent Mortgage that was taken out on this home.Purchase Details
Home Financials for this Owner
Home Financials are based on the most recent Mortgage that was taken out on this home.Purchase Details
Home Financials for this Owner
Home Financials are based on the most recent Mortgage that was taken out on this home.Purchase Details
Home Financials for this Owner
Home Financials are based on the most recent Mortgage that was taken out on this home.Purchase Details
Home Financials for this Owner
Home Financials are based on the most recent Mortgage that was taken out on this home.Similar Homes in Williamston, SC
Home Values in the Area
Average Home Value in this Area
Purchase History
| Date | Buyer | Sale Price | Title Company |
|---|---|---|---|
| Norris Randall S | $146,000 | None Available | |
| Mosley Jason R | $138,000 | -- | |
| Cord William K | -- | None Available | |
| Federal National Mortgage Association | $100,000 | Attorney | |
| Robichaud Linda A | $132,900 | -- |
Mortgage History
| Date | Status | Borrower | Loan Amount |
|---|---|---|---|
| Open | Norris Randall S | $302,150 | |
| Closed | Norris Randall S | $297,001 | |
| Closed | Norris Randall S | $181,336 | |
| Closed | Norris Randall S | $174,577 | |
| Closed | Norris Randall | $149,139 | |
| Closed | Norris Randall S | $149,139 | |
| Previous Owner | Mosley Jason R | $135,500 | |
| Previous Owner | Cord William K | $100,800 | |
| Previous Owner | Robichaud Linda A | $114,800 | |
| Previous Owner | Robichaud Linda A | $32,800 | |
| Previous Owner | Robichaud Linda A | $30,000 | |
| Previous Owner | Robichaud Linda A | $77,900 |
Property History
| Date | Event | Price | Change | Sq Ft Price |
|---|---|---|---|---|
| 08/31/2016 08/31/16 | Sold | $146,000 | -8.7% | $71 / Sq Ft |
| 04/13/2016 04/13/16 | Pending | -- | -- | -- |
| 03/31/2016 03/31/16 | For Sale | $159,900 | +15.9% | $77 / Sq Ft |
| 04/17/2014 04/17/14 | Sold | $138,000 | -16.3% | $67 / Sq Ft |
| 03/05/2014 03/05/14 | Pending | -- | -- | -- |
| 11/13/2013 11/13/13 | For Sale | $164,900 | -- | $80 / Sq Ft |
Tax History Compared to Growth
Tax History
| Year | Tax Paid | Tax Assessment Tax Assessment Total Assessment is a certain percentage of the fair market value that is determined by local assessors to be the total taxable value of land and additions on the property. | Land | Improvement |
|---|---|---|---|---|
| 2024 | $994 | $7,770 | $1,100 | $6,670 |
| 2023 | $994 | $7,770 | $1,100 | $6,670 |
| 2022 | $950 | $7,770 | $1,100 | $6,670 |
| 2021 | $852 | $5,820 | $800 | $5,020 |
| 2020 | $868 | $5,820 | $800 | $5,020 |
| 2019 | $868 | $5,820 | $800 | $5,020 |
| 2018 | $1,080 | $5,820 | $800 | $5,020 |
| 2017 | -- | $5,820 | $800 | $5,020 |
| 2016 | $1,059 | $5,520 | $850 | $4,670 |
| 2015 | $1,107 | $8,430 | $1,280 | $7,150 |
| 2014 | $2,938 | $8,430 | $1,280 | $7,150 |
Agents Affiliated with this Home
-
Brenda Poling-Chandler

Seller's Agent in 2016
Brenda Poling-Chandler
RE/MAX
(864) 958-3212
12 in this area
89 Total Sales
-
M
Buyer's Agent in 2016
Midge Snipes
Real Home
-
Joe Blackton

Seller's Agent in 2014
Joe Blackton
Blackton Property Partners
(864) 406-9882
56 Total Sales
-
AGENT NONMEMBER
A
Buyer's Agent in 2014
AGENT NONMEMBER
NONMEMBER OFFICE
(864) 224-7941
426 in this area
6,796 Total Sales
Map
Source: Western Upstate Multiple Listing Service
MLS Number: 20175016
APN: 167-02-01-026
- 303 Jasmine Way
- 402 Wisteria Ct
- 629 Mountain View Rd
- 242 Lewis Rd
- 212 Lancashire Dr
- 2014 Cherokee Rd
- 220 Chestnut Springs Way
- 208 Chestnut Springs Way
- 312 Timms Mill Rd
- 104 Jericho Cir
- 647 Fern Hollow Trail
- 1225 Massey Rd
- 630 Pickens Dr
- 98 Turkey Trot Rd
- 102 Turkey Trot Rd
- 000 Anderson Business Park
- 00 Three and Twenty Rd
- 153 Turnberry Rd
- 125 Cedar Glen Dr
- 123 Cedar Glen Dr
- 121 Cedar Glen Dr
- 128 Cedar Glen Dr
- 126 Cedar Glen Dr
- 111 Hickory Rd
- 102 Cavelier Ct
- 124 Cedar Glen Dr
- 102 Cavalier Ct
- 511 Firetower Rd
- 423 Firetower Rd
- 423 Fire Tower Rd
- 104 Cavalier Ct
- 104 Cavelier Ct
- 122 Cedar Glen Dr
- 103 Cavalier Ct
- 120 Cedar Glen Dr
- 105 Cavelier Ct
- 105 Cavalier Ct
- 161 Hickory Rd
