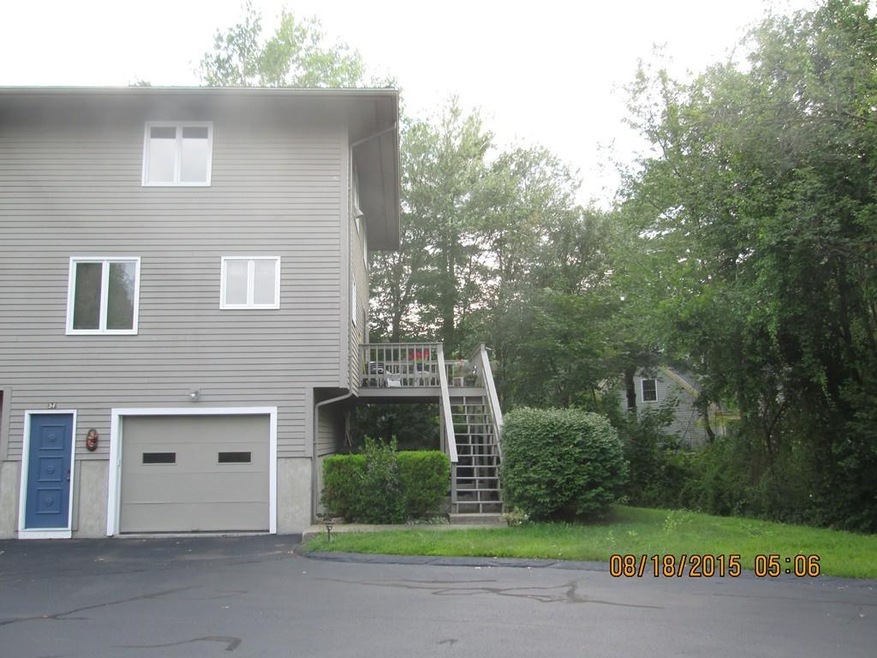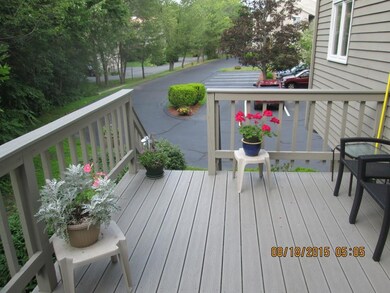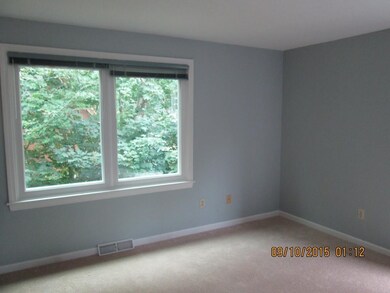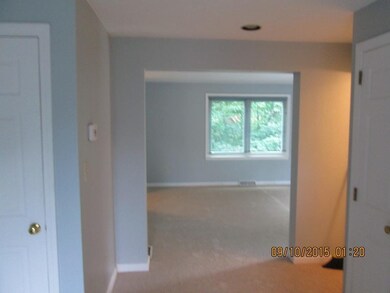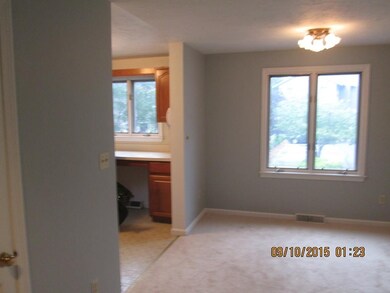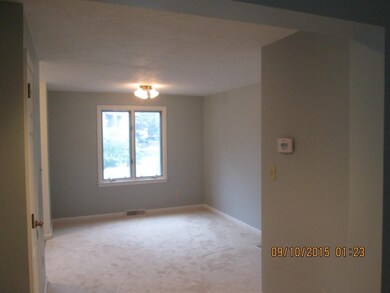125 Chapin Rd Unit 3F Hudson, MA 01749
Park Washington NeighborhoodHighlights
- Deck
- Walk-In Closet
- Central Air
- 1 Car Attached Garage
- Recessed Lighting
- 2-minute walk to Boutwell Memorial Park
About This Home
As of October 2015What a joy to show! Brand new carpeting throughout along with some freshly painted walls! Move right into this beautiful end unit townhouse located at the rear of the complex for ultimate privacy! New large trex deck.Included is a 1 yr.young generator w/transferable warranty all hooked up..comes on in 10 seconds if needed!. Newer water heater,newer furnace.Enjoy the kitchen featuring two sets of windows to view the outdoors & let natural light in..adjoining dining room and living room for great for entertaining. Newer triple pane window in living room,attic storage,2 spacious bedrms.one w/a walk-in closet, plus 1 1/2 baths.Oversized garage for extra storage area ,could poss.fit 2 small cars.$6k generator,refrig,wash & dryer stay! Extra parking spaces for your guests..No pets allowed unless written consent of trustees. Original owners have taken care of this home and are relocating out of state so someone is going to get a fabulous home! Convenient to grocery/pharmacy,Schools,shopping!
Townhouse Details
Home Type
- Townhome
Est. Annual Taxes
- $3,143
Year Built
- Built in 1983
HOA Fees
- $254 Monthly HOA Fees
Parking
- 1 Car Attached Garage
- Tuck Under Parking
- Workshop in Garage
- Common or Shared Parking
- Garage Door Opener
- Off-Street Parking
- Assigned Parking
Home Design
- Frame Construction
- Shingle Roof
Interior Spaces
- 1,125 Sq Ft Home
- 3-Story Property
- Recessed Lighting
- Wall to Wall Carpet
- Exterior Basement Entry
Kitchen
- Range
- Dishwasher
Bedrooms and Bathrooms
- 2 Bedrooms
- Primary bedroom located on second floor
- Walk-In Closet
Laundry
- Laundry on upper level
- Dryer
- Washer
Outdoor Features
- Deck
Schools
- HHS High School
Utilities
- Central Air
- 1 Cooling Zone
- Heating System Uses Natural Gas
- Water Heater
- Cable TV Available
Listing and Financial Details
- Tax Lot 547
- Assessor Parcel Number 543882
Community Details
Overview
- Association fees include insurance, maintenance structure, road maintenance, ground maintenance, trash
- 18 Units
- Riverside Estates Condominiums Community
Pet Policy
- No Pets Allowed
Ownership History
Purchase Details
Purchase Details
Home Financials for this Owner
Home Financials are based on the most recent Mortgage that was taken out on this home.Purchase Details
Home Financials for this Owner
Home Financials are based on the most recent Mortgage that was taken out on this home.Purchase Details
Home Financials for this Owner
Home Financials are based on the most recent Mortgage that was taken out on this home.Map
Home Values in the Area
Average Home Value in this Area
Purchase History
| Date | Type | Sale Price | Title Company |
|---|---|---|---|
| Quit Claim Deed | -- | -- | |
| Not Resolvable | $205,000 | -- | |
| Land Court Massachusetts | $115,000 | -- | |
| Leasehold Conv With Agreement Of Sale Fee Purchase Hawaii | $103,000 | -- |
Mortgage History
| Date | Status | Loan Amount | Loan Type |
|---|---|---|---|
| Previous Owner | $40,000 | Purchase Money Mortgage | |
| Previous Owner | $93,000 | Purchase Money Mortgage |
Property History
| Date | Event | Price | Change | Sq Ft Price |
|---|---|---|---|---|
| 05/14/2025 05/14/25 | For Sale | $375,000 | +82.9% | $333 / Sq Ft |
| 10/15/2015 10/15/15 | Sold | $205,000 | 0.0% | $182 / Sq Ft |
| 09/20/2015 09/20/15 | Off Market | $205,000 | -- | -- |
| 09/20/2015 09/20/15 | Pending | -- | -- | -- |
| 09/15/2015 09/15/15 | Price Changed | $228,900 | -4.6% | $203 / Sq Ft |
| 09/10/2015 09/10/15 | For Sale | $239,900 | -- | $213 / Sq Ft |
Tax History
| Year | Tax Paid | Tax Assessment Tax Assessment Total Assessment is a certain percentage of the fair market value that is determined by local assessors to be the total taxable value of land and additions on the property. | Land | Improvement |
|---|---|---|---|---|
| 2024 | $3,916 | $279,700 | $0 | $279,700 |
| 2023 | $4,142 | $283,700 | $0 | $283,700 |
| 2022 | $4,009 | $252,800 | $0 | $252,800 |
| 2021 | $3,940 | $237,500 | $0 | $237,500 |
| 2020 | $3,782 | $227,700 | $0 | $227,700 |
| 2019 | $3,687 | $216,500 | $0 | $216,500 |
| 2018 | $3,577 | $204,400 | $0 | $204,400 |
| 2017 | $3,453 | $197,300 | $0 | $197,300 |
| 2016 | $3,145 | $181,900 | $0 | $181,900 |
| 2015 | $3,143 | $182,000 | $0 | $182,000 |
| 2014 | $3,195 | $183,400 | $0 | $183,400 |
Source: MLS Property Information Network (MLS PIN)
MLS Number: 71901690
APN: HUDS-000063-000000-000547
- 125 Chapin Rd Unit 3F
- 111 Brigham St Unit 10,A
- 86 Deer Path Unit 86
- 19 Deer Path
- 15 Ordway Rd
- 20 Alberta Dr
- 10 Atherton Rd
- 316 Brigham St
- 108 Park St
- 168 River Rd E Unit Lot 2
- 168 River Rd E Unit Lot 6
- 168 River Rd E Unit Lot 15A
- 168 River Rd E Unit Lot 11
- 168 River Rd E Unit Lot 3
- 168 River Rd E Unit Lot 5
- 8 Exeter Rd
- 414 River Rd
- 26 Rutland St
- 247 Washington St
- 0 Washington St
