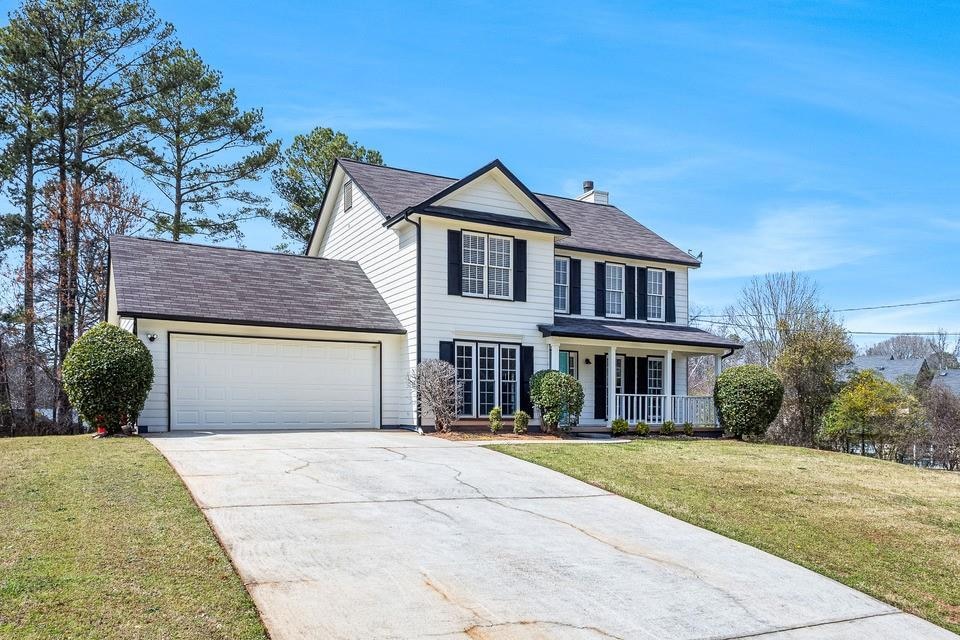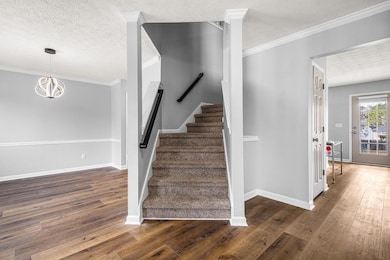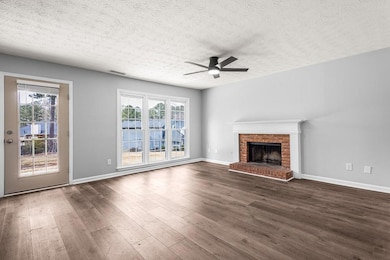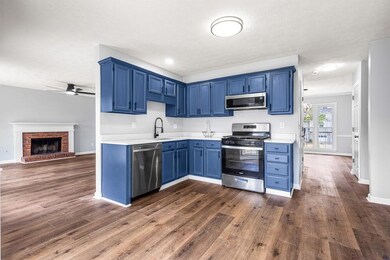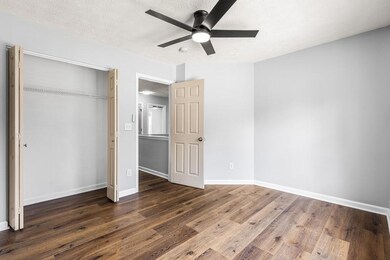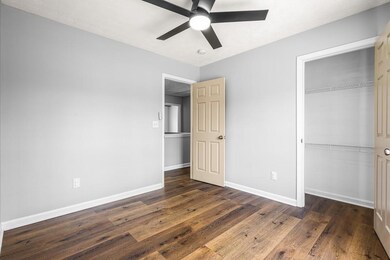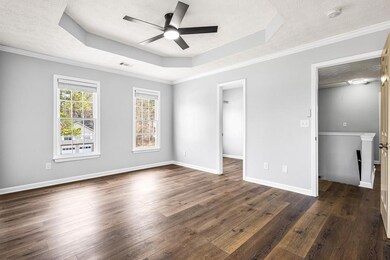125 Cinnamon Fern Cir Covington, GA 30016
Highlights
- View of Trees or Woods
- Traditional Architecture
- Private Yard
- Oversized primary bedroom
- Stone Countertops
- Home Office
About This Home
125 Cinnamon Fern Circle is situated in Covington, Georgia, a city known for its historic charm and community spirit. The neighborhood surrounding this address offers a blend of suburban tranquility and convenient access to various amenities. Within a short drive, residents can access a variety of shopping centers, grocery stores, and dining options catering to diverse taste and preferences. Covington offers several parks and recreational facilities. Nearby, Turner Lake Park provides walking trails, fishing spots, and sports fields, promoting an active lifestyle.
Home Details
Home Type
- Single Family
Est. Annual Taxes
- $2,968
Year Built
- Built in 1990
Lot Details
- 0.38 Acre Lot
- Private Yard
- Back and Front Yard
Parking
- 2 Car Garage
Home Design
- Traditional Architecture
- Shingle Roof
- Wood Siding
Interior Spaces
- 1,822 Sq Ft Home
- 2-Story Property
- Crown Molding
- Brick Fireplace
- Wood Frame Window
- Formal Dining Room
- Home Office
- Views of Woods
- Fire and Smoke Detector
Kitchen
- Eat-In Kitchen
- Walk-In Pantry
- Gas Oven
- <<microwave>>
- Dishwasher
- Stone Countertops
Bedrooms and Bathrooms
- 4 Bedrooms
- Oversized primary bedroom
- Walk-In Closet
- Dual Vanity Sinks in Primary Bathroom
- Separate Shower in Primary Bathroom
- Soaking Tub
Laundry
- Laundry on main level
- Laundry in Kitchen
- Dryer
- Washer
Outdoor Features
- Patio
- Front Porch
Location
- Property is near schools
- Property is near shops
Schools
- South Salem Elementary School
- Liberty - Newton Middle School
- Newton High School
Utilities
- Central Heating and Cooling System
- Electric Water Heater
- Phone Available
- Cable TV Available
Community Details
- Property has a Home Owners Association
- Application Fee Required
- Spring Mills Farm Subdivision
Listing and Financial Details
- Security Deposit $2,500
- $150 Move-In Fee
- 12 Month Lease Term
- $50 Application Fee
- Assessor Parcel Number 0027000000333000
Map
Source: First Multiple Listing Service (FMLS)
MLS Number: 7556329
APN: 0027000000333000
- 95 Willow Tree Terrace
- 120 McGiboney Dr
- 12178 Brown Bridge Rd
- 170 Forray Dr
- 15 Regal Ln
- 65 Wisteria Blvd
- 30 Capeton Ct
- 85 Shiver Blvd
- 20 Wisteria Blvd
- 595 Wisteria Blvd
- 230 Shiver Blvd
- 25 Amberjack Trail
- 255 Skipjack Ct
- 12042 Brown Bridge Rd
- 45 Vermillion Way
- 30 Vermillion Way
- 362 McGiboney Rd
- 10 Chapman Way
- 180 Sears Cir
- 45 Chapman Way
- 325 Wisteria Blvd
- 300 Wisteria Way
- 10 Nordette Ln
- 20 Nordette Ln
- 95 Forray Dr
- 17 Georgia Rd
- 225 Shiver Blvd
- 195 Cinnamon Oak Cir
- 185 Mary Jane Ln
- 374 McGiboney Rd
- 120 Princeton Way
- 25 Valley Brook Dr
- 30 Harvard Dr
- 15 Pebble Dr
- 15 Dunning Keep
- 270 Princeton Way
- 155 McGiboney Place
- 280 Fox Meadow Dr
- 135 Long Creek Dr
- 265 Valley Brook Dr
