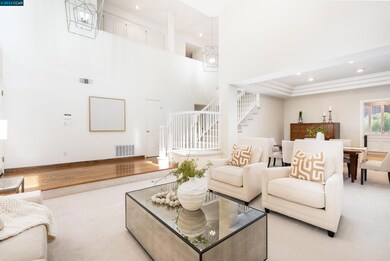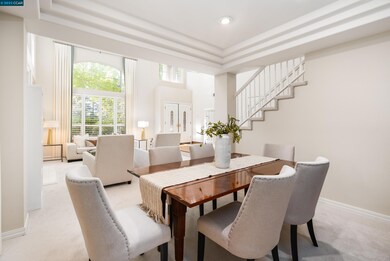
125 Coriander Ct San Ramon, CA 94582
Tassajara NeighborhoodHighlights
- View of Hills
- Private Lot
- Traditional Architecture
- Coyote Creek Elementary School Rated A
- Family Room with Fireplace
- 2-minute walk to Red Willow Park
About This Home
As of November 2022This meticulously maintained, former model home is located on the corner of a quiet cul-de-sac in the highly sought after Alta Mira neighborhood of Gale Ranch. Greeted w/picturesque windows&high ceilings, this home boasts custom designer light fixtures, newly painted interiors, new carpets, plantation shutters, outdoor security cameras&indoor/outdoor speakers. This floorplan offers a formal living rm w/an adjoining dining rm, oversized kitchen/family combo, desirable downstairs full bath&bedrm w/access to a patio. The chef’s kitchen is equipped w/walk-in pantry, built-in appliances incl dual ovens, center island, abundance of freshly painted cabinetry&sunny breakfast nook. Enter the large primary suite w/a large walk-in closet, cozy sitting area&ensuite bath w/2 sinks, jetted tub&walk-in shower. The upstairs lvl is complete w/3 addl secondary bedrms, 1 currently being used as an office w/access to a private balcony&a shared hallway bathroom. Relax in the serene backyard w/freshly manicured landscaping, built-in bench, patio&lush lawn. Located beside open space&across the street from Red Willow Park, this home is also within the award-winning San Ramon Valley school district, walking distance to Diablo Vista Park soccer field&tennis courts&shopping/dining at the Blackhawk Plaza.
Last Agent to Sell the Property
Coldwell Banker Realty License #01213582 Listed on: 10/07/2022

Home Details
Home Type
- Single Family
Est. Annual Taxes
- $25,386
Year Built
- Built in 1995
Lot Details
- 9,800 Sq Ft Lot
- Cul-De-Sac
- Dog Run
- Wood Fence
- Landscaped
- Private Lot
- Corner Lot
- Back Yard Fenced and Front Yard
Parking
- 3 Car Direct Access Garage
Home Design
- Traditional Architecture
- Slab Foundation
- Stucco
Interior Spaces
- 2-Story Property
- Family Room with Fireplace
- 2 Fireplaces
- Family Room Off Kitchen
- Living Room with Fireplace
- Formal Dining Room
- Views of Hills
Kitchen
- Breakfast Area or Nook
- Double Oven
- Gas Range
- Microwave
- Dishwasher
- Tile Countertops
- Trash Compactor
- Disposal
Flooring
- Wood
- Carpet
- Tile
Bedrooms and Bathrooms
- 5 Bedrooms
- 3 Full Bathrooms
Home Security
- Carbon Monoxide Detectors
- Fire and Smoke Detector
Utilities
- Zoned Heating and Cooling
- Gas Water Heater
Community Details
- No Home Owners Association
- Contra Costa Association
- Built by Shapell
- Alta Mira Subdivision, The Riviera Floorplan
Listing and Financial Details
- Assessor Parcel Number 217420007
Ownership History
Purchase Details
Home Financials for this Owner
Home Financials are based on the most recent Mortgage that was taken out on this home.Purchase Details
Purchase Details
Purchase Details
Home Financials for this Owner
Home Financials are based on the most recent Mortgage that was taken out on this home.Purchase Details
Purchase Details
Home Financials for this Owner
Home Financials are based on the most recent Mortgage that was taken out on this home.Purchase Details
Similar Homes in San Ramon, CA
Home Values in the Area
Average Home Value in this Area
Purchase History
| Date | Type | Sale Price | Title Company |
|---|---|---|---|
| Grant Deed | $2,150,000 | Chicago Title | |
| Grant Deed | -- | Accommodation/Courtesy Recordi | |
| Interfamily Deed Transfer | -- | -- | |
| Grant Deed | $710,000 | First American Title Guarant | |
| Interfamily Deed Transfer | -- | -- | |
| Grant Deed | $491,000 | Financial Title Company | |
| Grant Deed | -- | Financial Title Company |
Mortgage History
| Date | Status | Loan Amount | Loan Type |
|---|---|---|---|
| Open | $1,827,500 | New Conventional | |
| Previous Owner | $716,000 | New Conventional | |
| Previous Owner | $726,525 | New Conventional | |
| Previous Owner | $216,500 | Credit Line Revolving | |
| Previous Owner | $700,000 | Unknown | |
| Previous Owner | $730,000 | Credit Line Revolving | |
| Previous Owner | $650,000 | Credit Line Revolving | |
| Previous Owner | $550,000 | Purchase Money Mortgage | |
| Previous Owner | $265,300 | Unknown | |
| Previous Owner | $99,000 | Credit Line Revolving | |
| Previous Owner | $281,000 | Purchase Money Mortgage | |
| Closed | $0 | Credit Line Revolving |
Property History
| Date | Event | Price | Change | Sq Ft Price |
|---|---|---|---|---|
| 07/18/2025 07/18/25 | Price Changed | $2,495,800 | -3.9% | $783 / Sq Ft |
| 07/09/2025 07/09/25 | For Sale | $2,595,800 | +20.7% | $814 / Sq Ft |
| 02/04/2025 02/04/25 | Off Market | $2,150,000 | -- | -- |
| 11/10/2022 11/10/22 | Sold | $2,150,000 | -0.8% | $674 / Sq Ft |
| 10/12/2022 10/12/22 | Pending | -- | -- | -- |
| 10/07/2022 10/07/22 | For Sale | $2,168,000 | -- | $680 / Sq Ft |
Tax History Compared to Growth
Tax History
| Year | Tax Paid | Tax Assessment Tax Assessment Total Assessment is a certain percentage of the fair market value that is determined by local assessors to be the total taxable value of land and additions on the property. | Land | Improvement |
|---|---|---|---|---|
| 2025 | $25,386 | $2,236,860 | $1,300,500 | $936,360 |
| 2024 | $25,002 | $2,193,000 | $1,275,000 | $918,000 |
| 2023 | $25,002 | $2,150,000 | $1,250,000 | $900,000 |
| 2022 | $12,900 | $1,028,300 | $304,139 | $724,161 |
| 2021 | $12,624 | $1,008,138 | $298,176 | $709,962 |
| 2019 | $12,388 | $978,238 | $289,333 | $688,905 |
| 2018 | $11,967 | $959,058 | $283,660 | $675,398 |
| 2017 | $11,650 | $940,254 | $278,099 | $662,155 |
| 2016 | $11,487 | $921,819 | $272,647 | $649,172 |
| 2015 | $11,341 | $907,973 | $268,552 | $639,421 |
| 2014 | $11,176 | $890,188 | $263,292 | $626,896 |
Agents Affiliated with this Home
-
Al Pacheco

Seller's Agent in 2025
Al Pacheco
Better Homes and Gardens Real Estate Reliance Partners
(925) 918-0500
11 in this area
38 Total Sales
-
Khrista Jarvis

Seller's Agent in 2022
Khrista Jarvis
Coldwell Banker Realty
(925) 309-0111
47 in this area
830 Total Sales
-
Nicole Jung

Seller Co-Listing Agent in 2022
Nicole Jung
Coldwell Banker Realty
(925) 984-4000
31 in this area
335 Total Sales
Map
Source: Contra Costa Association of REALTORS®
MLS Number: 41010925
APN: 217-420-007-7
- 404 Regal Lily Ln
- 371 Bellflower Ct
- 203 Azalea Ln
- 122 Heritage Park Dr
- 40 Weatherly Ct
- 218 Country Meadows Ln
- 122 Center Ct
- 66 Edgegate Ct
- 92 Hillview Dr
- 9752 Belladonna Dr
- 33 Maximo Ct
- 7175 Briza Loop
- 32 Maximo Ct
- 4542 Lilac Ridge Rd
- 2308 Cedarwood Loop
- 226 Promenade Ln
- 143 Tivoli Ln
- 2259 Magnolia Bridge Dr
- 4354 Conejo Dr
- 218 Glory Lily Ct






