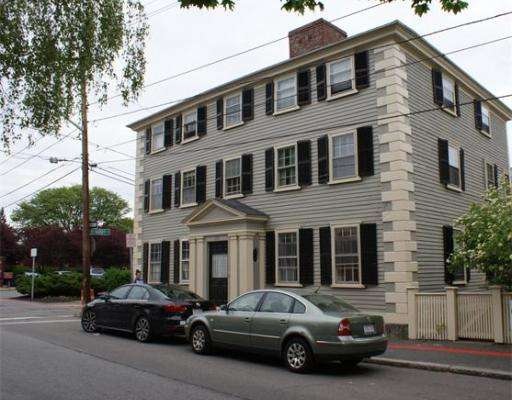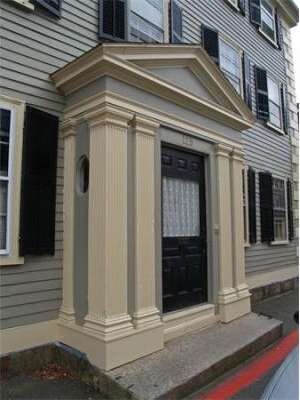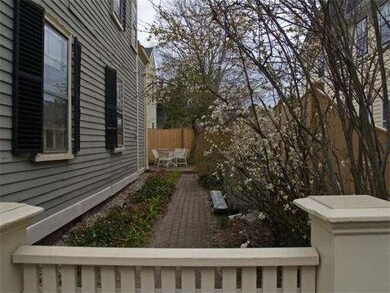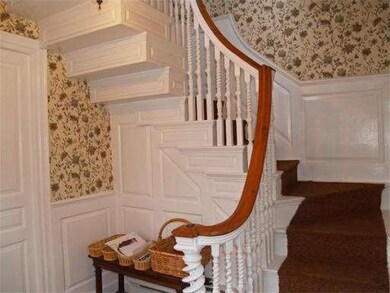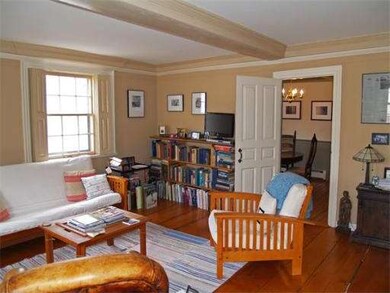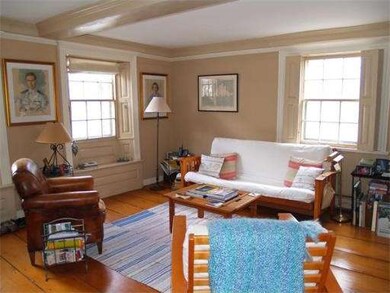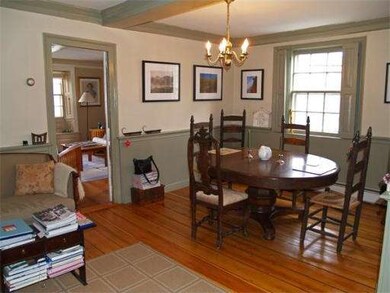
125 Derby St Unit C Salem, MA 01970
Derby Street NeighborhoodAbout This Home
As of September 2012Rarely will you find such a high style Georgian colonial townhouse steps to Harbor, House of the Seven Gables, Salem Common, Downtown and train and enchanting shops like Ye Olde Pepper Company. Beautiful raised paneling, four fireplaces, Indian shutters gracious, sun filled rooms and architect designed kitchen with silestone countertops. Marvelous master bedroom with vaulted ceilings, exposed beams and fireplace and sun drenched home office facing south with huge skylight!!!
Property Details
Home Type
Condominium
Est. Annual Taxes
$5,796
Year Built
1768
Lot Details
0
Listing Details
- Unit Level: 2
- Unit Placement: Upper
- Special Features: None
- Property Sub Type: Condos
- Year Built: 1768
Interior Features
- Has Basement: Yes
- Fireplaces: 4
- Primary Bathroom: Yes
- Number of Rooms: 6
- Amenities: Public Transportation
- Electric: 100 Amps
- Energy: Storm Windows
- Insulation: Partial
- Bedroom 2: Second Floor
- Kitchen: Second Floor
- Living Room: Second Floor
- Master Bedroom: Third Floor
- Master Bedroom Description: Fireplace, Flooring - Wood
- Dining Room: Second Floor
Exterior Features
- Construction: Frame
- Exterior: Wood
Garage/Parking
- Parking: On Street Permit
- Parking Spaces: 0
Utilities
- Heat Zones: 2
- Hot Water: Natural Gas
Condo/Co-op/Association
- Association Fee Includes: Water, Sewer, Master Insurance
- Association Pool: No
- Management: Owner Association
- Pets Allowed: Yes
- No Units: 4
- Unit Building: C
Ownership History
Purchase Details
Home Financials for this Owner
Home Financials are based on the most recent Mortgage that was taken out on this home.Purchase Details
Home Financials for this Owner
Home Financials are based on the most recent Mortgage that was taken out on this home.Purchase Details
Similar Home in Salem, MA
Home Values in the Area
Average Home Value in this Area
Purchase History
| Date | Type | Sale Price | Title Company |
|---|---|---|---|
| Not Resolvable | $260,000 | -- | |
| Deed | $215,000 | -- | |
| Deed | $123,000 | -- |
Mortgage History
| Date | Status | Loan Amount | Loan Type |
|---|---|---|---|
| Open | $208,000 | New Conventional | |
| Previous Owner | $202,000 | No Value Available | |
| Previous Owner | $200,000 | No Value Available | |
| Previous Owner | $171,000 | No Value Available | |
| Previous Owner | $170,000 | Purchase Money Mortgage |
Property History
| Date | Event | Price | Change | Sq Ft Price |
|---|---|---|---|---|
| 03/10/2022 03/10/22 | Rented | $2,350 | 0.0% | -- |
| 02/18/2022 02/18/22 | Under Contract | -- | -- | -- |
| 02/11/2022 02/11/22 | For Rent | $2,350 | +6.8% | -- |
| 07/01/2020 07/01/20 | Rented | $2,200 | 0.0% | -- |
| 06/25/2020 06/25/20 | Under Contract | -- | -- | -- |
| 06/18/2020 06/18/20 | For Rent | $2,200 | 0.0% | -- |
| 09/28/2012 09/28/12 | Sold | $260,000 | -3.7% | $183 / Sq Ft |
| 07/21/2012 07/21/12 | Pending | -- | -- | -- |
| 06/10/2012 06/10/12 | Price Changed | $269,900 | -1.9% | $190 / Sq Ft |
| 04/26/2012 04/26/12 | Price Changed | $275,000 | -3.5% | $194 / Sq Ft |
| 04/10/2012 04/10/12 | For Sale | $285,000 | -- | $201 / Sq Ft |
Tax History Compared to Growth
Tax History
| Year | Tax Paid | Tax Assessment Tax Assessment Total Assessment is a certain percentage of the fair market value that is determined by local assessors to be the total taxable value of land and additions on the property. | Land | Improvement |
|---|---|---|---|---|
| 2025 | $5,796 | $511,100 | $0 | $511,100 |
| 2024 | $5,813 | $500,300 | $0 | $500,300 |
| 2023 | $5,686 | $454,500 | $0 | $454,500 |
| 2022 | $5,334 | $402,600 | $0 | $402,600 |
| 2021 | $5,429 | $393,400 | $0 | $393,400 |
| 2020 | $5,274 | $365,000 | $0 | $365,000 |
| 2019 | $5,078 | $336,300 | $0 | $336,300 |
| 2018 | $4,760 | $309,500 | $0 | $309,500 |
| 2017 | $4,671 | $294,500 | $0 | $294,500 |
| 2016 | $4,377 | $279,300 | $0 | $279,300 |
| 2015 | $4,334 | $264,100 | $0 | $264,100 |
Agents Affiliated with this Home
-

Seller's Agent in 2022
Jeffrey Carter
Keller Williams Realty Evolution
(978) 717-9015
14 Total Sales
-

Seller's Agent in 2012
Ted Richard
J. Barrett & Company
(978) 921-1117
64 Total Sales
-

Buyer's Agent in 2012
Marcie Gingle
William Raveis R.E. & Home Services
(617) 838-3102
61 Total Sales
Map
Source: MLS Property Information Network (MLS PIN)
MLS Number: 71364309
APN: SALE-000041-000000-000314-000803-000803
- 16 Bentley St Unit 3
- 114 Derby St Unit 2
- 23 Turner St Unit 4
- 67 Essex St Unit 2
- 67 Essex St Unit 1
- 29 Carlton St Unit 2
- 14 Forrester St Unit 2
- 7 Curtis St Unit 1
- 4 Boardman St Unit 2
- 90 Wharf St Unit 11
- 12 Boardman St Unit 1
- 8-8.5 Herbert St
- 23 Union St Unit 2
- 52 Forrester St
- 52 Forrester St Unit A
- 8 Briggs St
- 17 Webb St Unit 1
- 2 Hawthorne Blvd Unit 4
- 26 Winter St
- 8 Williams St Unit E1
