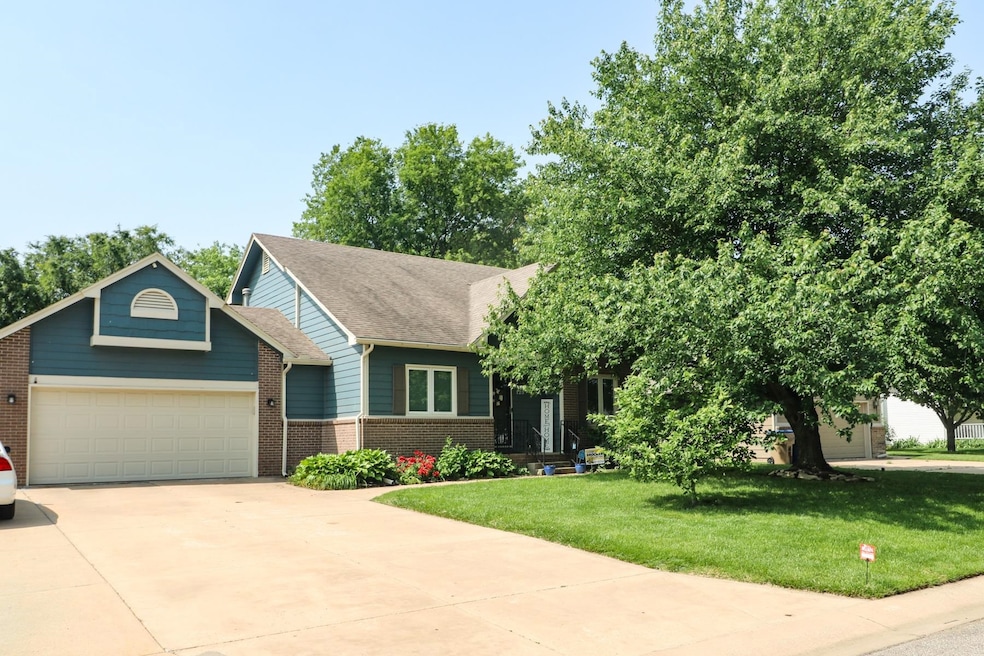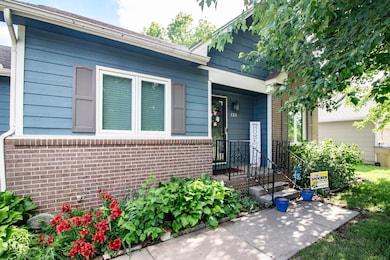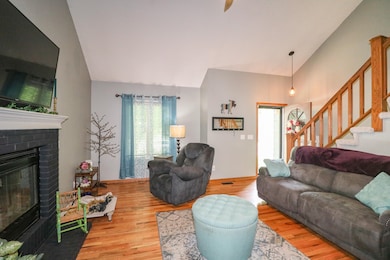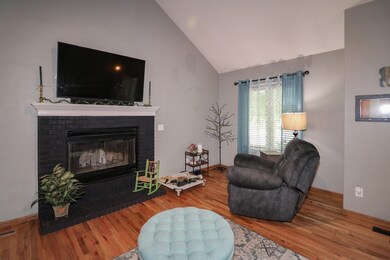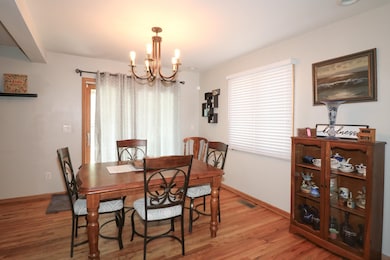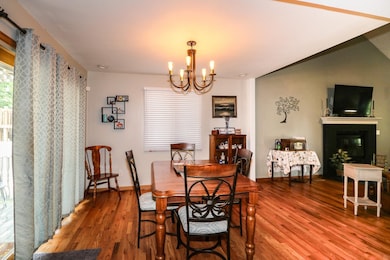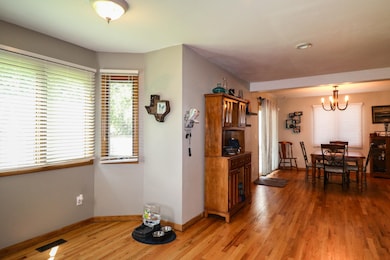
Estimated payment $1,934/month
Highlights
- Spa
- Wood Flooring
- Formal Dining Room
- Deck
- No HOA
- Storm Windows
About This Home
Enjoy your one-of-a kind 1 1/2 story home which features a main level primary suite with 2 private bedrooms, 1 full bath upstairs and 2 private bedrooms, 1 full bath and rec room in the full finished daylight basement! The luscious wood-floored open dining, kitchen, and living are inviting you to live, entertain, and enjoy! Beautiful granite kitchen counters, superb and abundant cabinetry, a separate walk-through pantry, southern-facing breakfast nook, and main level laundry are beckoning you to explore! In your nicely vaulted living area you'll find a woodburning fireplace and a 55 inch Smart TV with sound bar (not used by this owner.) Step outside and find a privacy fenced yard with a 10'x12' detached storage building (think 4' roll-up door and 220 electric!) Your driveway has expanded driveway parking...your garage features pull-down storage leading to floored attic storage space...your hot tub is privately located on the west side of the house for those evening -- or daytime -- relaxation events! There are so many little extras here for your comfort and convenience! Take a look -- you won't be disappointed!
Home Details
Home Type
- Single Family
Est. Annual Taxes
- $3,697
Year Built
- Built in 1990
Lot Details
- 8,712 Sq Ft Lot
- Wood Fence
- Sprinkler System
Parking
- 2 Car Garage
Home Design
- Composition Roof
Interior Spaces
- Ceiling Fan
- Wood Burning Fireplace
- Living Room
- Formal Dining Room
- Natural lighting in basement
Kitchen
- Microwave
- Dishwasher
- Disposal
Flooring
- Wood
- Carpet
- Laminate
Bedrooms and Bathrooms
- 5 Bedrooms
- 3 Full Bathrooms
Laundry
- Laundry Room
- Laundry on main level
- 220 Volts In Laundry
Home Security
- Storm Windows
- Storm Doors
Outdoor Features
- Spa
- Deck
Schools
- Derby Hills Elementary School
- Derby High School
Utilities
- Forced Air Heating and Cooling System
- Heating System Uses Natural Gas
Community Details
- No Home Owners Association
- Ridgepoint Subdivision
Listing and Financial Details
- Assessor Parcel Number 217360120300900
Map
Home Values in the Area
Average Home Value in this Area
Tax History
| Year | Tax Paid | Tax Assessment Tax Assessment Total Assessment is a certain percentage of the fair market value that is determined by local assessors to be the total taxable value of land and additions on the property. | Land | Improvement |
|---|---|---|---|---|
| 2025 | $3,702 | $29,797 | $5,670 | $24,127 |
| 2023 | $3,702 | $27,267 | $4,370 | $22,897 |
| 2022 | $3,052 | $21,759 | $4,129 | $17,630 |
| 2021 | $2,875 | $20,149 | $2,680 | $17,469 |
| 2020 | $2,768 | $19,378 | $2,680 | $16,698 |
| 2019 | $2,587 | $18,113 | $2,680 | $15,433 |
| 2018 | $2,455 | $17,251 | $2,243 | $15,008 |
| 2017 | $2,276 | $0 | $0 | $0 |
| 2016 | $2,186 | $0 | $0 | $0 |
| 2015 | $2,214 | $0 | $0 | $0 |
| 2014 | $2,255 | $0 | $0 | $0 |
Property History
| Date | Event | Price | Change | Sq Ft Price |
|---|---|---|---|---|
| 08/14/2025 08/14/25 | Pending | -- | -- | -- |
| 08/05/2025 08/05/25 | Price Changed | $299,000 | -1.9% | $134 / Sq Ft |
| 07/01/2025 07/01/25 | Price Changed | $304,900 | -1.6% | $137 / Sq Ft |
| 05/30/2025 05/30/25 | For Sale | $309,900 | +24.0% | $139 / Sq Ft |
| 07/15/2022 07/15/22 | Sold | -- | -- | -- |
| 06/14/2022 06/14/22 | For Sale | $249,900 | 0.0% | $112 / Sq Ft |
| 06/12/2022 06/12/22 | Pending | -- | -- | -- |
| 06/10/2022 06/10/22 | For Sale | $249,900 | -- | $112 / Sq Ft |
Purchase History
| Date | Type | Sale Price | Title Company |
|---|---|---|---|
| Warranty Deed | -- | Orourke Title Company |
Mortgage History
| Date | Status | Loan Amount | Loan Type |
|---|---|---|---|
| Open | $220,000 | New Conventional | |
| Closed | $20,000 | Credit Line Revolving | |
| Closed | $118,900 | New Conventional | |
| Closed | $25,000 | Credit Line Revolving | |
| Closed | $84,500 | New Conventional | |
| Closed | $104,636 | New Conventional | |
| Closed | $91,920 | No Value Available |
Similar Homes in Derby, KS
Source: South Central Kansas MLS
MLS Number: 656330
APN: 217-36-0-12-03-009.00
- 309 E Catalpa St
- 430 E Wild Plum Rd
- 2236 N Duckcreek Ln
- 2408 N Persimmon St
- 254 W Rosewood Ln
- 2018 N Rosewood Ct
- 425 E Pecan Ln
- 2531 N Rough Creek Rd
- 1705 N Buckner St
- 1.23+/- Acres N Buckner St
- 2524 N Rough Creek Rd
- 14611 E 60th St S
- 425 E Birchwood Rd
- 925 E Clearlake
- 111 E Derby Hills Dr
- 2400 N Fairway Ln
- 213 W Village Lake Dr
- 244 W Village Lake Dr
- 1621 N Baltimore Ct
- 1604 N Ridge Rd
