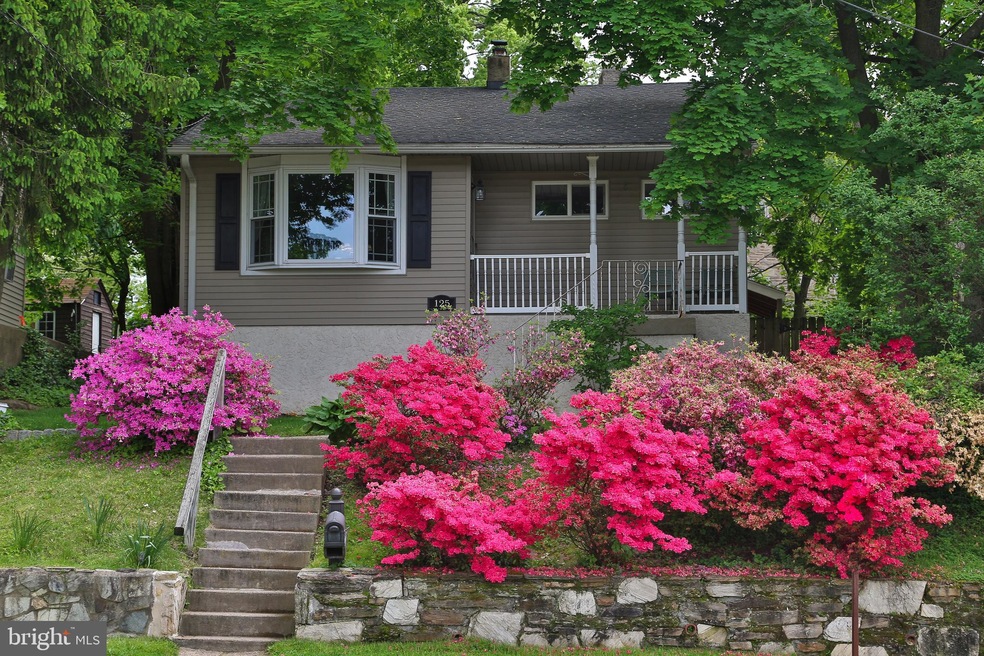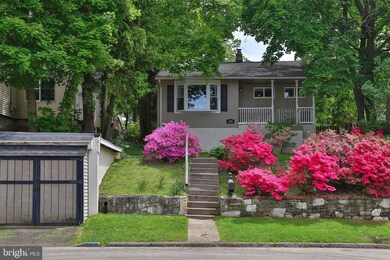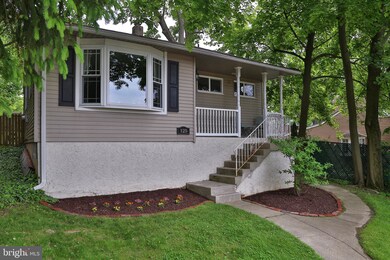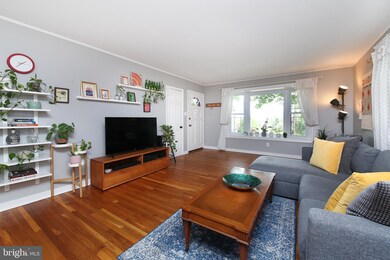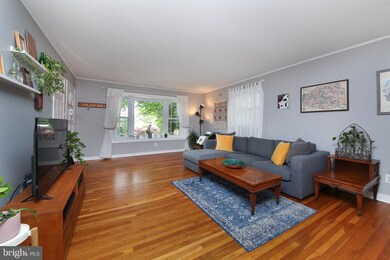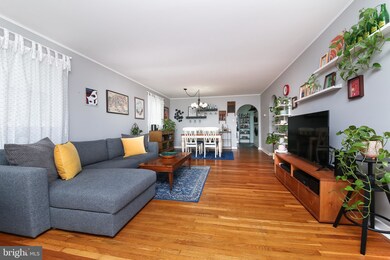
125 Elm Ave Glenside, PA 19038
Highlights
- Rambler Architecture
- Wood Flooring
- No HOA
- Abington Senior High School Rated A-
- Main Floor Bedroom
- 1 Car Detached Garage
About This Home
As of June 2022You must see this adorable yet spacious ranch home with an off-the-charts walkability score! From the moment you enter the living room, you’ll notice the warmth of the hardwood floors and the lovely bay window with deep sill for all your plants. The dining area is sizeable, with room for a large table. The kitchen has been updated with granite counters and stainless appliances, and has a charming beadboard backsplash. In the main bedroom, you’ll find a ceiling fan and double-closet with organizer. The 2nd bedroom is sun-drenched and also has a ceiling fan, as well as shelving above the bed. The finished basement will serve as an awesome family room, with its charming stone accent wall and recessed lighting. There is so much space that you could easily add a home office and/or workout area down there as well. The lower level also offers 2 large storage rooms and 2 additional closets. Need one more room? Convert the large storage room in the back! There is also exterior access to the rear yard from the basement. The rear, fenced, flat yard is stunning. Enjoy privacy while you entertain guests on the large deck for a Sunday BBQ. The shed with work benches offers plenty of workshop space and outdoor storage for your mower and garden supplies. The 1-car garage can fit a small car or be used for storage. If you commute, you’ll have your choice of 3 train stations within walking distance. On the weekends, walk into town to stroll downtown Glenside or catch a show at the Keswick. All this and great neighbors too. Just unpack and enjoy!
Last Agent to Sell the Property
Long & Foster Real Estate, Inc. Listed on: 05/19/2022

Home Details
Home Type
- Single Family
Est. Annual Taxes
- $4,301
Year Built
- Built in 1968
Lot Details
- 6,500 Sq Ft Lot
- Northwest Facing Home
Parking
- 1 Car Detached Garage
- Front Facing Garage
Home Design
- Rambler Architecture
- Shingle Roof
- Vinyl Siding
Interior Spaces
- Property has 1 Level
- Ceiling Fan
- Combination Dining and Living Room
- Wood Flooring
- Finished Basement
- Exterior Basement Entry
Bedrooms and Bathrooms
- 2 Main Level Bedrooms
- 1 Full Bathroom
Outdoor Features
- Shed
Utilities
- Window Unit Cooling System
- Radiant Heating System
- Natural Gas Water Heater
Community Details
- No Home Owners Association
- North Hills Subdivision
Listing and Financial Details
- Tax Lot 4
- Assessor Parcel Number 30-00-18284-001
Ownership History
Purchase Details
Home Financials for this Owner
Home Financials are based on the most recent Mortgage that was taken out on this home.Purchase Details
Home Financials for this Owner
Home Financials are based on the most recent Mortgage that was taken out on this home.Purchase Details
Home Financials for this Owner
Home Financials are based on the most recent Mortgage that was taken out on this home.Purchase Details
Home Financials for this Owner
Home Financials are based on the most recent Mortgage that was taken out on this home.Purchase Details
Similar Homes in Glenside, PA
Home Values in the Area
Average Home Value in this Area
Purchase History
| Date | Type | Sale Price | Title Company |
|---|---|---|---|
| Deed | $352,500 | None Listed On Document | |
| Deed | $247,265 | None Available | |
| Deed | $209,500 | None Available | |
| Deed | $204,000 | None Available | |
| Deed | $142,500 | -- |
Mortgage History
| Date | Status | Loan Amount | Loan Type |
|---|---|---|---|
| Open | $317,250 | New Conventional | |
| Previous Owner | $239,847 | New Conventional | |
| Previous Owner | $167,600 | New Conventional | |
| Previous Owner | $196,740 | Stand Alone Refi Refinance Of Original Loan | |
| Previous Owner | $204,000 | No Value Available | |
| Previous Owner | $75,000 | No Value Available | |
| Previous Owner | $30,000 | No Value Available |
Property History
| Date | Event | Price | Change | Sq Ft Price |
|---|---|---|---|---|
| 06/24/2022 06/24/22 | Sold | $352,500 | +11.9% | $231 / Sq Ft |
| 05/22/2022 05/22/22 | Pending | -- | -- | -- |
| 05/19/2022 05/19/22 | For Sale | $315,000 | +27.4% | $207 / Sq Ft |
| 03/25/2019 03/25/19 | Sold | $247,265 | +3.1% | $179 / Sq Ft |
| 02/17/2019 02/17/19 | For Sale | $239,900 | +14.5% | $173 / Sq Ft |
| 07/23/2014 07/23/14 | Sold | $209,500 | -4.7% | $227 / Sq Ft |
| 07/12/2014 07/12/14 | Pending | -- | -- | -- |
| 06/09/2014 06/09/14 | For Sale | $219,900 | -- | $238 / Sq Ft |
Tax History Compared to Growth
Tax History
| Year | Tax Paid | Tax Assessment Tax Assessment Total Assessment is a certain percentage of the fair market value that is determined by local assessors to be the total taxable value of land and additions on the property. | Land | Improvement |
|---|---|---|---|---|
| 2024 | $4,637 | $100,140 | $44,020 | $56,120 |
| 2023 | $4,444 | $100,140 | $44,020 | $56,120 |
| 2022 | $4,302 | $100,140 | $44,020 | $56,120 |
| 2021 | $4,070 | $100,140 | $44,020 | $56,120 |
| 2020 | $4,012 | $100,140 | $44,020 | $56,120 |
| 2019 | $4,012 | $100,140 | $44,020 | $56,120 |
| 2018 | $4,011 | $100,140 | $44,020 | $56,120 |
| 2017 | $3,894 | $100,140 | $44,020 | $56,120 |
| 2016 | $3,854 | $100,140 | $44,020 | $56,120 |
| 2015 | $3,737 | $100,140 | $44,020 | $56,120 |
| 2014 | $3,624 | $100,140 | $44,020 | $56,120 |
Agents Affiliated with this Home
-
Deanna Albanese

Seller's Agent in 2022
Deanna Albanese
Long & Foster
(267) 251-5463
2 in this area
123 Total Sales
-
STEVEN LARSON

Seller Co-Listing Agent in 2022
STEVEN LARSON
Long & Foster
(215) 917-4150
1 in this area
50 Total Sales
-
Bernadette Robinson

Buyer's Agent in 2022
Bernadette Robinson
Keller Williams Real Estate-Blue Bell
(215) 654-6020
1 in this area
69 Total Sales
-
Angela Marchese

Seller's Agent in 2019
Angela Marchese
RE/MAX
(267) 253-9964
71 Total Sales
-
Chris Lerch

Seller's Agent in 2014
Chris Lerch
Lerch & Associates Real Estate
(215) 778-6802
91 Total Sales
-
Lisa Risco

Buyer's Agent in 2014
Lisa Risco
Keller Williams Main Line
(215) 768-8065
173 Total Sales
Map
Source: Bright MLS
MLS Number: PAMC2038998
APN: 30-00-18284-001
- 650 Brooke Rd Unit B10
- 250 Maple Ave
- 241 Edge Hill Rd
- 514 East Ave
- 57 Chelfield Rd
- 354 Monroe Ave
- 522 Montier Rd
- 0 Tyson Ave Unit PAMC2112670
- 317 Montier Rd
- 204 Mount Carmel Ave
- 2732 Jenkintown Rd
- 443 Tennis Ave
- 245 Linden Ave
- 2419 Geneva Ave
- 144 Roberts Ave
- 2539 Jenkintown Rd Unit 103
- 0 Logan Ave Unit PAMC2112680
- 122 Logan Ave
- 435 Laverock Rd
- 0 Girard Ave
