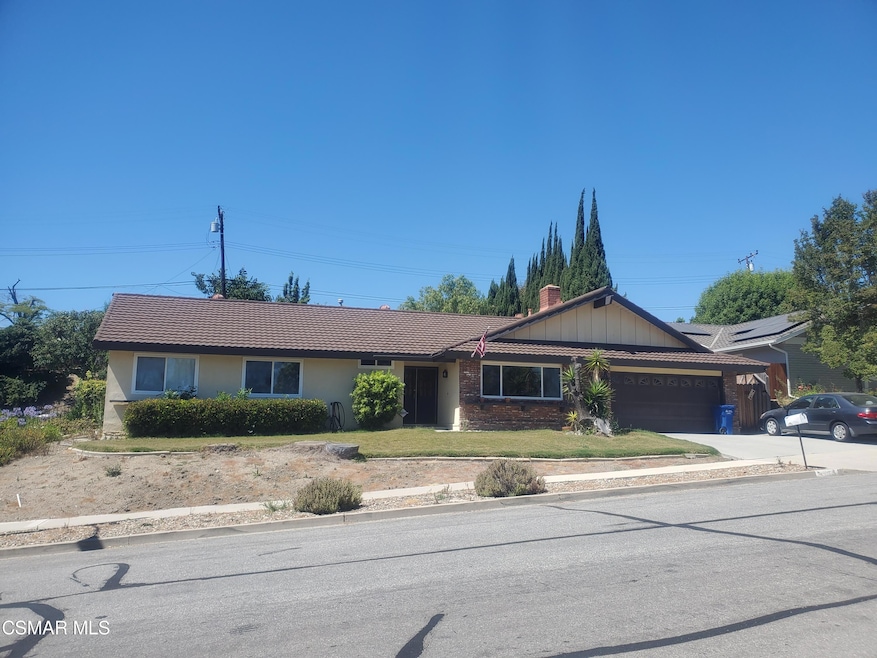
125 Erten St Thousand Oaks, CA 91360
Highlights
- Fiberglass Pool
- Engineered Wood Flooring
- Double Door Entry
- Aspen Elementary School Rated A
- No HOA
- Fenced Yard
About This Home
As of April 2025create the house of your dreams. Mostly original lovingly maintained, one story home with pool in a great area. One bedroom and bath at opposite of main living areas. Possibly guest suite or rental . Large lot with need for some landscaping. Newer windows. Main line to street replaced in 2010. Larger than most pool. Trustee sale. close to Wildwood park for hiking trails and outdoor fun as well as major park with tennis courts, sport fields, etc.
Last Agent to Sell the Property
Coldwell Banker Realty License #00359324 Listed on: 03/12/2025

Home Details
Home Type
- Single Family
Est. Annual Taxes
- $4,074
Year Built
- Built in 1966
Lot Details
- 0.25 Acre Lot
- South Facing Home
- Fenced Yard
- Block Wall Fence
- Chain Link Fence
- Rectangular Lot
- Property is zoned R1-9
Parking
- 2 Car Direct Access Garage
- Single Garage Door
- On-Street Parking
Home Design
- Bungalow
- Slab Foundation
- Stucco
Interior Spaces
- 2,050 Sq Ft Home
- 1-Story Property
- Gas Fireplace
- Double Door Entry
- Sliding Doors
- Living Room with Fireplace
- Center Hall
- Fire and Smoke Detector
Kitchen
- Country Kitchen
- Tile Countertops
Flooring
- Engineered Wood
- Carpet
Bedrooms and Bathrooms
- 5 Bedrooms
- 3 Full Bathrooms
- Bathtub with Shower
Laundry
- Laundry in unit
- Gas Dryer Hookup
Pool
- Fiberglass Pool
- Outdoor Pool
Outdoor Features
- Concrete Porch or Patio
Schools
- Wildwood Elementary School
Utilities
- Air Conditioning
- Forced Air Heating System
- Heating System Uses Natural Gas
- Overhead Utilities
- Municipal Utilities District Water
- Gas Water Heater
- Sewer in Street
Community Details
- No Home Owners Association
Listing and Financial Details
- Assessor Parcel Number 5220232095
- $22,275 Seller Concession
- Seller Will Consider Concessions
Ownership History
Purchase Details
Purchase Details
Home Financials for this Owner
Home Financials are based on the most recent Mortgage that was taken out on this home.Similar Homes in the area
Home Values in the Area
Average Home Value in this Area
Purchase History
| Date | Type | Sale Price | Title Company |
|---|---|---|---|
| Interfamily Deed Transfer | -- | -- | |
| Interfamily Deed Transfer | $58,500 | Lawyers Title Company |
Mortgage History
| Date | Status | Loan Amount | Loan Type |
|---|---|---|---|
| Closed | $152,795 | New Conventional | |
| Closed | $175,000 | No Value Available |
Property History
| Date | Event | Price | Change | Sq Ft Price |
|---|---|---|---|---|
| 07/26/2025 07/26/25 | For Sale | $1,399,000 | +41.3% | $682 / Sq Ft |
| 04/11/2025 04/11/25 | Sold | $990,000 | -9.2% | $483 / Sq Ft |
| 01/31/2025 01/31/25 | Price Changed | $1,090,000 | -9.1% | $532 / Sq Ft |
| 01/22/2025 01/22/25 | For Sale | $1,199,000 | -- | $585 / Sq Ft |
Tax History Compared to Growth
Tax History
| Year | Tax Paid | Tax Assessment Tax Assessment Total Assessment is a certain percentage of the fair market value that is determined by local assessors to be the total taxable value of land and additions on the property. | Land | Improvement |
|---|---|---|---|---|
| 2025 | $4,074 | $350,404 | $122,631 | $227,773 |
| 2024 | $4,074 | $343,534 | $120,227 | $223,307 |
| 2023 | $3,940 | $336,799 | $117,870 | $218,929 |
| 2022 | $3,868 | $330,196 | $115,559 | $214,637 |
| 2021 | $3,798 | $323,722 | $113,293 | $210,429 |
| 2020 | $3,394 | $320,404 | $112,132 | $208,272 |
| 2019 | $3,304 | $314,123 | $109,934 | $204,189 |
| 2018 | $3,237 | $307,965 | $107,779 | $200,186 |
| 2017 | $3,173 | $301,927 | $105,666 | $196,261 |
| 2016 | $3,142 | $296,008 | $103,595 | $192,413 |
| 2015 | $3,087 | $291,564 | $102,040 | $189,524 |
| 2014 | $3,042 | $285,855 | $100,043 | $185,812 |
Agents Affiliated with this Home
-
Gary Dean Ericson

Seller's Agent in 2025
Gary Dean Ericson
GE Realty
(805) 496-3331
13 in this area
27 Total Sales
-
PAT EVANS

Seller's Agent in 2025
PAT EVANS
Coldwell Banker Realty
(805) 300-4881
3 in this area
15 Total Sales
Map
Source: Conejo Simi Moorpark Association of REALTORS®
MLS Number: 225000361
APN: 522-0-232-095
- 2447 Young Ave
- 166 Sandberg St
- 181 W Avenida de Las Flores
- 167 Siesta Ave
- 2538 Frost Ave
- 183 W Sidlee St
- 265 W Sidlee St
- 464 W Avenida de Las Flores
- 212 Cedar Heights Dr
- 460 Serento Cir
- 1877 Hendrix Ave
- 205 Cedar Heights Dr
- 463 Serento Cir
- 103 W Janss Rd
- 2680 La Paloma Cir
- 344 Calle Jazmin
- 591 Shenandoah St
- 2619 Calle Hermosa
- 142 W Columbia Rd
- 599 Rio Grande Cir






