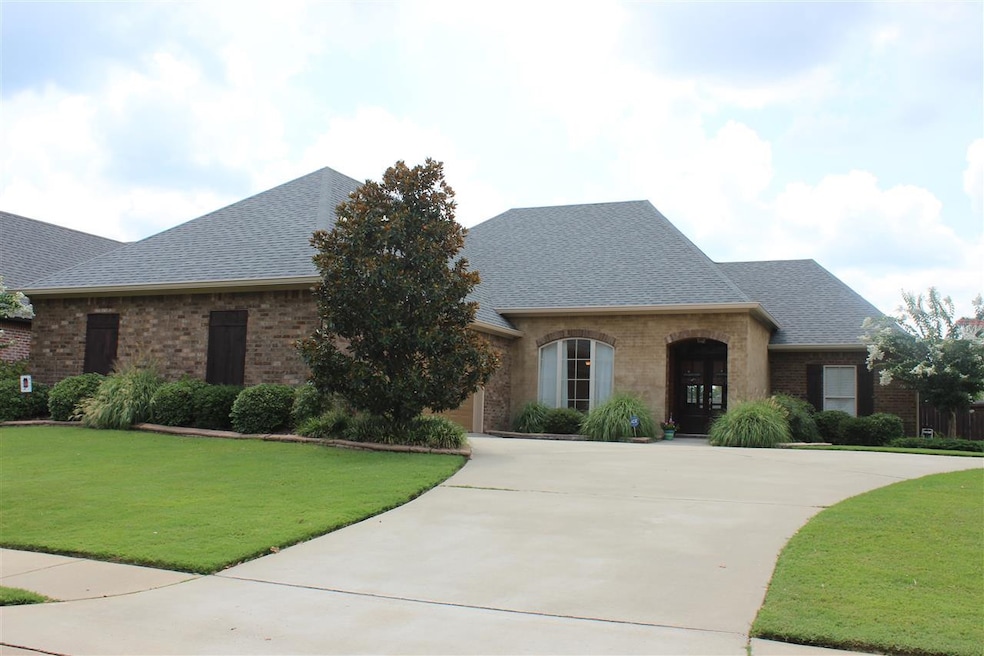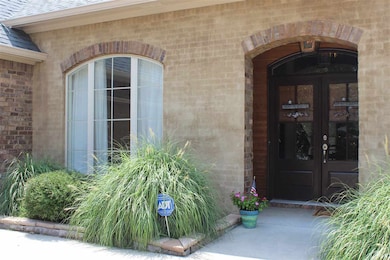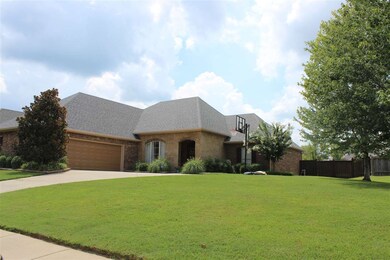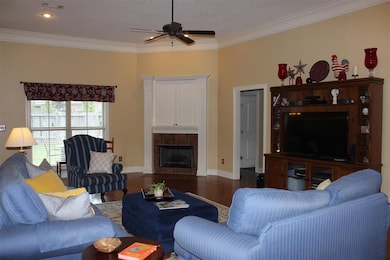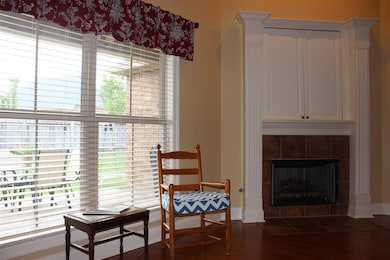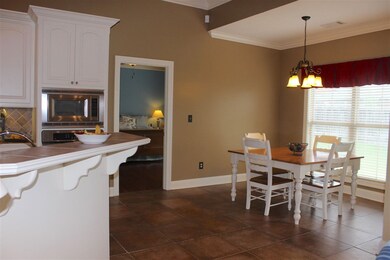
125 Fairchild Cove Canton, MS 39046
Highlights
- Multiple Fireplaces
- Wood Flooring
- High Ceiling
- Madison Crossing Elementary School Rated A
- Acadian Style Architecture
- 2 Car Attached Garage
About This Home
As of October 2024What a great find! Located in Madison Crossing, Germantown Middle & Germantown High School Zone! This fantastic 4BR/3BA one-level home offers many great features, such as an over-sized mother-in-law suite! Large great room w/gleaming hardwood floors - dining area at one end, a corner fireplace w/storage above and lots of natural light! It flows into the kitchen, with large breakfast area, a breakfast bar and tons of storage, including a great pantry. Master bedroom has WOOD FLOORING & is 16'3"X 15' - big enough for the biggest bedroom furniture! Master bath has jetted tub, separate shower, separate vanities and one of the BEST master closets you will ever see in a home this size! Down the hall from the kitchen is the laundry room and also a wonderful 4th bedroom (17'2" x 10'9") with its own full bath! On the other side are the two other guest bedrooms, also with WOOD FLOORS, and the third bath. The front guest BR is 11'5" x 12'5" and the back one is 12' x 12'5" - Lots of natural light, particularly in the living & breakfast areas w/windows overlooking the patio and level, fenced yard. Even the garage is huge & features two storage closets. Don't miss your chance to view this phenomenal find in wonderful Bradshaw Ridge - Great neighborhood pool to enjoy also! (In a USDA Rural Development neighborhood, also, which means NO down payment for qualified buyers!)
Last Agent to Sell the Property
Front Gate Realty LLC License #S28304 Listed on: 09/23/2016
Home Details
Home Type
- Single Family
Est. Annual Taxes
- $1,673
Year Built
- Built in 2007
Lot Details
- Wood Fence
- Back Yard Fenced
HOA Fees
- $42 Monthly HOA Fees
Parking
- 2 Car Attached Garage
- Garage Door Opener
Home Design
- Acadian Style Architecture
- Brick Exterior Construction
- Slab Foundation
- Architectural Shingle Roof
Interior Spaces
- 2,385 Sq Ft Home
- 1-Story Property
- High Ceiling
- Ceiling Fan
- Multiple Fireplaces
- Insulated Windows
- Entrance Foyer
- Fire and Smoke Detector
Kitchen
- Electric Oven
- Gas Cooktop
- Dishwasher
- Disposal
Flooring
- Wood
- Carpet
- Ceramic Tile
Bedrooms and Bathrooms
- 4 Bedrooms
- Walk-In Closet
- 3 Full Bathrooms
- Double Vanity
Outdoor Features
- Slab Porch or Patio
Schools
- Madison Crossing Elementary School
- Germantown Middle School
- Germantown High School
Utilities
- Central Heating and Cooling System
- Heating System Uses Natural Gas
- Gas Water Heater
Community Details
- Bradshaw Ridge Subdivision
Listing and Financial Details
- Assessor Parcel Number 082H-27-223/00.00
Ownership History
Purchase Details
Home Financials for this Owner
Home Financials are based on the most recent Mortgage that was taken out on this home.Purchase Details
Home Financials for this Owner
Home Financials are based on the most recent Mortgage that was taken out on this home.Purchase Details
Home Financials for this Owner
Home Financials are based on the most recent Mortgage that was taken out on this home.Purchase Details
Purchase Details
Home Financials for this Owner
Home Financials are based on the most recent Mortgage that was taken out on this home.Purchase Details
Similar Homes in Canton, MS
Home Values in the Area
Average Home Value in this Area
Purchase History
| Date | Type | Sale Price | Title Company |
|---|---|---|---|
| Warranty Deed | -- | Covenant Title Company | |
| Quit Claim Deed | -- | Luckett Land Title | |
| Warranty Deed | -- | None Available | |
| Warranty Deed | -- | None Available | |
| Warranty Deed | -- | Luckett Land Title Inc | |
| Warranty Deed | -- | None Available |
Mortgage History
| Date | Status | Loan Amount | Loan Type |
|---|---|---|---|
| Open | $342,678 | FHA | |
| Previous Owner | $226,100 | New Conventional | |
| Previous Owner | $26,900 | Purchase Money Mortgage |
Property History
| Date | Event | Price | Change | Sq Ft Price |
|---|---|---|---|---|
| 10/02/2024 10/02/24 | Sold | -- | -- | -- |
| 08/30/2024 08/30/24 | Pending | -- | -- | -- |
| 08/29/2024 08/29/24 | For Sale | $349,000 | +41.0% | $146 / Sq Ft |
| 11/18/2016 11/18/16 | Sold | -- | -- | -- |
| 11/10/2016 11/10/16 | Pending | -- | -- | -- |
| 07/25/2016 07/25/16 | For Sale | $247,500 | -- | $104 / Sq Ft |
Tax History Compared to Growth
Tax History
| Year | Tax Paid | Tax Assessment Tax Assessment Total Assessment is a certain percentage of the fair market value that is determined by local assessors to be the total taxable value of land and additions on the property. | Land | Improvement |
|---|---|---|---|---|
| 2024 | $2,182 | $21,645 | $0 | $0 |
| 2023 | $2,182 | $21,645 | $0 | $0 |
| 2022 | $2,182 | $21,645 | $0 | $0 |
| 2021 | $2,038 | $20,748 | $0 | $0 |
| 2020 | $1,789 | $20,748 | $0 | $0 |
| 2019 | $1,789 | $20,748 | $0 | $0 |
| 2018 | $1,789 | $20,748 | $0 | $0 |
| 2017 | $1,905 | $20,414 | $0 | $0 |
| 2016 | $1,755 | $20,414 | $0 | $0 |
| 2015 | $1,674 | $20,414 | $0 | $0 |
| 2014 | $1,674 | $20,414 | $0 | $0 |
Agents Affiliated with this Home
-
Katie Mitchell
K
Seller's Agent in 2024
Katie Mitchell
Exit New Door Realty
(601) 906-6857
3 in this area
23 Total Sales
-
Jo Holliday

Buyer's Agent in 2024
Jo Holliday
Keystone Realty Corporation
(601) 842-4444
1 in this area
56 Total Sales
-
Loretta Martello

Seller's Agent in 2016
Loretta Martello
Front Gate Realty LLC
(601) 473-9536
6 in this area
92 Total Sales
-
Stephanie Nix

Buyer's Agent in 2016
Stephanie Nix
RE/MAX
(601) 842-3606
1 in this area
74 Total Sales
Map
Source: MLS United
MLS Number: 1288568
APN: 082H-27-223-00-00
- 118 Jorn Cir
- 192 Azure Dr
- 485 Aurora Cir
- 452 Aurora Cir
- 142 Western Ridge Cir
- 484 Aurora Cir
- 396 Aurora Cir
- 464 Aurora Cir
- 212 Azure Dr
- 489 Aurora Cir
- 460 Aurora Cir
- 425 Aurora Cir
- 448 Aurora Cir
- 294 Yandell Rd
- 208 Azure Dr
- 444 Aurora Cir
- 488 Aurora Cir
- 140 Glenwild Trail
- 473 Aurora Cir
- 117 Southern Oak Way Unit Lot 51
