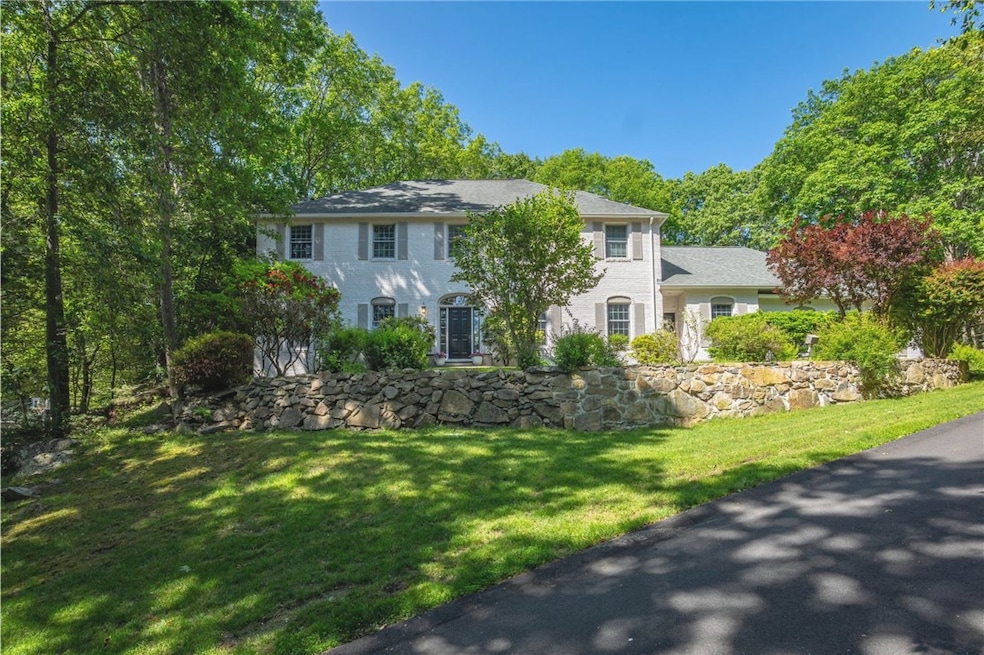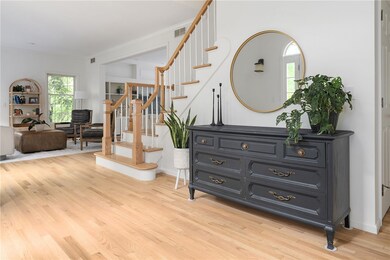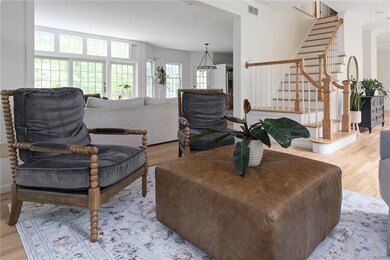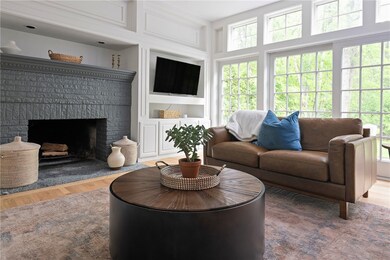
125 Fernwood Dr East Greenwich, RI 02818
Shippeetown NeighborhoodEstimated payment $7,685/month
Highlights
- Marina
- Golf Course Community
- Wooded Lot
- James H. Eldredge Elementary School Rated A
- Colonial Architecture
- Wood Flooring
About This Home
Welcome to 125 Fernwood Drive in East Greenwich's desirable Stone Ridge neighborhood. Set dramatically on a private, wooded lot above a brook and the street below, this large, modern 4/5 bedroom Colonial has been meticulously maintained and tastefully updated. The first floor features a welcoming foyer with soaring ceilings, large, open kitchen with wet bar and island, inviting family room with glass doors overlooking the patio and wooded backyard, versatile office/first floor bedroom space, full bathroom, formal dining room and formal living room, and mud room adjacent to the 3-car garage. The main level is complete with French doors from the kitchen leading to a beautiful open porch and large patio. The second floor boasts a generous primary suite with large bathroom and walk-in closet, three additional spacious bedrooms, laundry room, and guest bathroom. The third floor offers additional versatile finished space with a full bathroom and cedar closet. The full, unfinished basement is ideal for storage, workout or play area, and/or expansion potential. Recent updates include full exterior and interior painting, hardwood floor refinishing, central air conditioning and heating upgrades, new windows, new first floor and primary bathrooms, and more! Stone Ridge is a fantastic neighborhood in an ideal central location just a short ride from all that East Greenwich has to offer, and in the state within short distance to Providence, Boston, New York, airport and beaches.
Home Details
Home Type
- Single Family
Est. Annual Taxes
- $14,128
Year Built
- Built in 1994
Lot Details
- 1.27 Acre Lot
- Wooded Lot
Parking
- 3 Car Attached Garage
Home Design
- Colonial Architecture
- Wood Siding
- Concrete Perimeter Foundation
- Clapboard
Interior Spaces
- 3,810 Sq Ft Home
- 3-Story Property
- Fireplace Features Masonry
- Thermal Windows
- Storage Room
- Utility Room
- Attic
Flooring
- Wood
- Carpet
- Ceramic Tile
Bedrooms and Bathrooms
- 4 Bedrooms
- 4 Full Bathrooms
- Bathtub with Shower
Unfinished Basement
- Basement Fills Entire Space Under The House
- Interior Basement Entry
Outdoor Features
- Patio
- Porch
Utilities
- Forced Air Heating and Cooling System
- Heating System Uses Oil
- 200+ Amp Service
- Water Heater
- Septic Tank
Listing and Financial Details
- Tax Lot 442
- Assessor Parcel Number 125FERNWOODDREGRN
Community Details
Overview
- Stone Ridge Subdivision
Amenities
- Shops
- Restaurant
Recreation
- Marina
- Golf Course Community
- Recreation Facilities
Map
Home Values in the Area
Average Home Value in this Area
Tax History
| Year | Tax Paid | Tax Assessment Tax Assessment Total Assessment is a certain percentage of the fair market value that is determined by local assessors to be the total taxable value of land and additions on the property. | Land | Improvement |
|---|---|---|---|---|
| 2024 | $14,128 | $959,100 | $244,600 | $714,500 |
| 2023 | $14,546 | $665,700 | $212,700 | $453,000 |
| 2022 | $14,259 | $665,700 | $212,700 | $453,000 |
| 2021 | $13,986 | $665,700 | $212,700 | $453,000 |
| 2020 | $14,958 | $638,400 | $197,300 | $441,100 |
| 2019 | $14,817 | $638,400 | $197,300 | $441,100 |
| 2018 | $14,683 | $638,400 | $197,300 | $441,100 |
| 2017 | $14,778 | $624,600 | $205,400 | $419,200 |
| 2016 | $15,047 | $624,600 | $205,400 | $419,200 |
| 2015 | $14,528 | $624,600 | $205,400 | $419,200 |
| 2014 | $13,961 | $600,200 | $184,900 | $415,300 |
Property History
| Date | Event | Price | Change | Sq Ft Price |
|---|---|---|---|---|
| 06/09/2025 06/09/25 | Pending | -- | -- | -- |
| 06/06/2025 06/06/25 | For Sale | $1,175,000 | +5.9% | $308 / Sq Ft |
| 08/22/2024 08/22/24 | Sold | $1,110,000 | +19.5% | $291 / Sq Ft |
| 07/17/2024 07/17/24 | Pending | -- | -- | -- |
| 07/10/2024 07/10/24 | For Sale | $929,000 | +63.6% | $244 / Sq Ft |
| 03/31/2014 03/31/14 | Sold | $568,000 | -5.3% | $138 / Sq Ft |
| 03/01/2014 03/01/14 | Pending | -- | -- | -- |
| 01/07/2014 01/07/14 | For Sale | $599,900 | -- | $145 / Sq Ft |
Purchase History
| Date | Type | Sale Price | Title Company |
|---|---|---|---|
| Warranty Deed | $1,110,000 | None Available | |
| Warranty Deed | $568,000 | -- | |
| Deed | $640,000 | -- | |
| Warranty Deed | $91,500 | -- | |
| Warranty Deed | $568,000 | -- | |
| Deed | $640,000 | -- | |
| Warranty Deed | $91,500 | -- |
Mortgage History
| Date | Status | Loan Amount | Loan Type |
|---|---|---|---|
| Open | $666,000 | Purchase Money Mortgage | |
| Previous Owner | $256,199 | Stand Alone Refi Refinance Of Original Loan | |
| Previous Owner | $413,375 | No Value Available | |
| Previous Owner | $420,000 | New Conventional |
Similar Homes in East Greenwich, RI
Source: State-Wide MLS
MLS Number: 1386753
APN: EGRE-000059-000012-000442
- 1575 Middle Rd
- 120 Fox Run
- 351 Shippeetown Rd
- 20 Beech Crest Rd
- 30 Stone Ridge Dr
- 2 Signal Ridge Way
- 1785 Division Rd
- 174 Pine Glen Dr
- 4 Brookfield Ct
- 102 Pine Glen Dr
- 1404 S County Trail Unit 218
- 125 Westfield Dr
- 95 Pheasant Dr
- 215 Adirondack Dr
- 38 Miss Fry Dr
- 60 Pheasant Dr
- 20 Holly Hill Ct
- 0 James P Murphy Ind Hwy
- 2 Corr Way
- 50 Pheasant Dr






