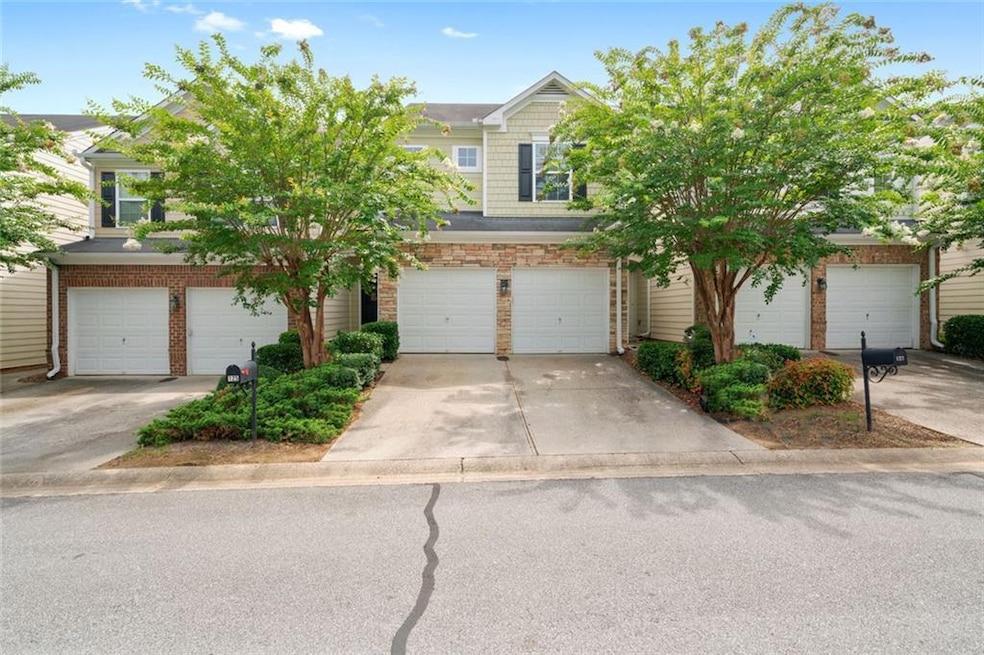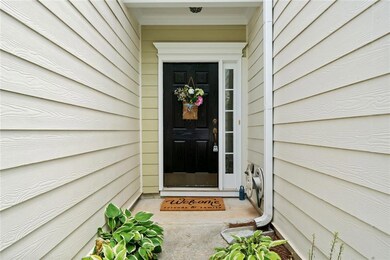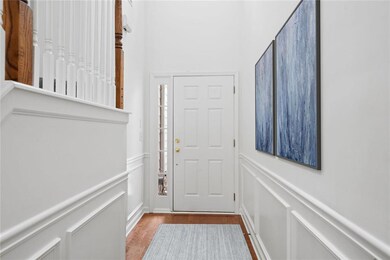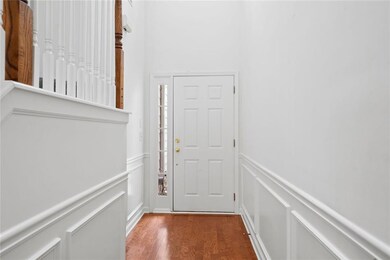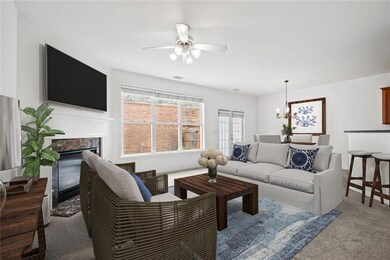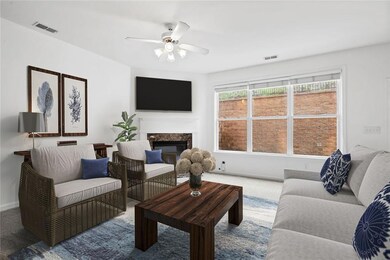Discover modern comfort and timeless style in this 3-bedroom townhome in Barrett Creek. Featuring fresh interior paint, a new HVAC system and one year old carpet, this home is move-in ready. The spacious open-concept living area includes a cozy gas fireplace with a convenient "light switch" start - perfect for both everyday living and entertaining. The kitchen offers generous cabinet space, a large countertop area, and seamless flow to the dining room. French doors lead to a private patio and fenced yard - ideal for grilling or relaxing outside. Upstairs ,you will find 3 spacious bedrooms, all with oversized walk-in closets, and a laundry room.*** All this plus location, location, location! Easy access to I-75, I-575, and Barrett Parkway's lively restaurant and shopping scene. Five minutes away from Walmart, Publix, Costco, Home Depot, and Town Center Mall. Barrett Creek is affordable living within a stable community. You will love the amenities, swimming pool, and easy-living with the HOA covering the exterior maintenance, lawn care, pool, water and trash.***

