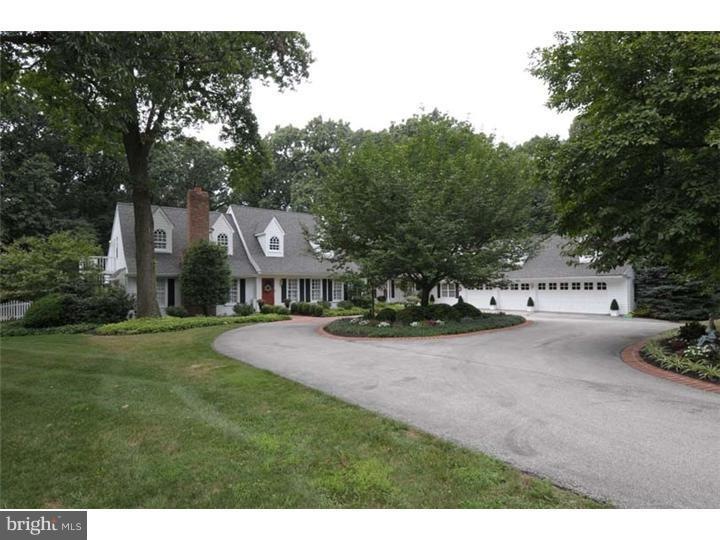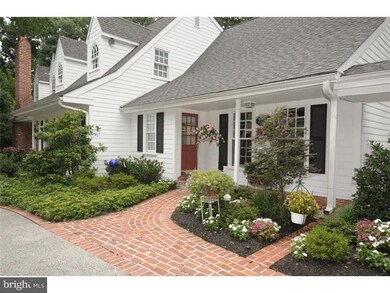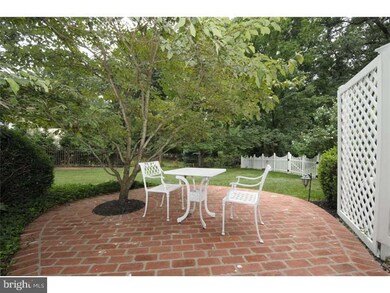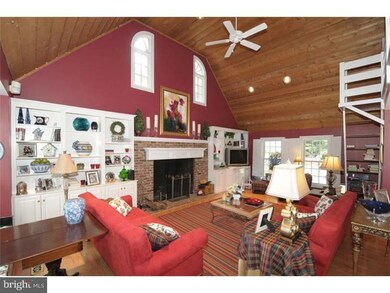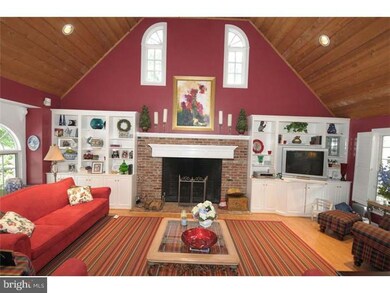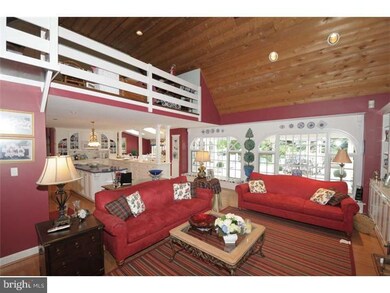Highlights
- Additional Residence on Property
- In Ground Pool
- Wooded Lot
- New Eagle Elementary School Rated A+
- Deck
- Traditional Architecture
About This Home
As of July 2019Beautiful brick walkways lead to this charming house - 2 story entrance hall, large Living Room, fireplace - outside entrance brick patio - fabulous newer white large kitchen opening to both sun room and 2 story Family Room with walk-in fireplace, Master Bedroom and Bath overlooking pool. Five family bedrooms on 2nd floor. The grounds are amazing. Just a beautiful pool with brick edged slate surround, very large maintenance free deck, gazebo, curving brick steps to a lighted sport court. It is your own private resort with separate guest quarters, in-law suite or home office over the 4-5 car garage. The home as a 2 year old roof, hardy board siding on entire house and garage and paladium styled windows. It has been beautifully maintained with specimen plantings, wonderful exterior lighting and so much parking for family and guests. All of this on a very private, very quiet 1.2 acre lot with circular drive, and close to train, shopping and major routes. A one of a kind home to enjoy.
Last Agent to Sell the Property
Ann Shaud
BHHS Fox & Roach Wayne-Devon
Home Details
Home Type
- Single Family
Est. Annual Taxes
- $13,372
Year Built
- Built in 1981
Lot Details
- 1.2 Acre Lot
- Cul-De-Sac
- East Facing Home
- Level Lot
- Open Lot
- Irregular Lot
- Wooded Lot
- Back, Front, and Side Yard
- Property is in good condition
- Property is zoned R1
Parking
- 4 Car Detached Garage
- 3 Open Parking Spaces
- Garage Door Opener
- Driveway
Home Design
- Traditional Architecture
- Brick Foundation
- Pitched Roof
- Shingle Roof
- Concrete Perimeter Foundation
Interior Spaces
- 5,802 Sq Ft Home
- Property has 2 Levels
- Cathedral Ceiling
- Ceiling Fan
- Skylights
- Marble Fireplace
- Brick Fireplace
- Gas Fireplace
- Family Room
- Living Room
- Dining Room
- Finished Basement
- Partial Basement
- Home Security System
- Laundry on main level
- Attic
Kitchen
- Breakfast Area or Nook
- Butlers Pantry
- Built-In Self-Cleaning Double Oven
- Cooktop
- Dishwasher
- Kitchen Island
- Disposal
Flooring
- Wood
- Wall to Wall Carpet
Bedrooms and Bathrooms
- 8 Bedrooms
- En-Suite Primary Bedroom
- En-Suite Bathroom
- In-Law or Guest Suite
Outdoor Features
- In Ground Pool
- Deck
- Patio
- Breezeway
- Porch
Additional Homes
- Additional Residence on Property
Schools
- Devon Elementary School
- Tredyffrin-Easttown Middle School
- Conestoga Senior High School
Utilities
- Cooling System Utilizes Bottled Gas
- Forced Air Heating and Cooling System
- Heating System Uses Propane
- Underground Utilities
- 200+ Amp Service
- Propane Water Heater
- Cable TV Available
Community Details
- No Home Owners Association
Listing and Financial Details
- Tax Lot 0071
- Assessor Parcel Number 43-10D-0071
Ownership History
Purchase Details
Home Financials for this Owner
Home Financials are based on the most recent Mortgage that was taken out on this home.Purchase Details
Home Financials for this Owner
Home Financials are based on the most recent Mortgage that was taken out on this home.Map
Home Values in the Area
Average Home Value in this Area
Purchase History
| Date | Type | Sale Price | Title Company |
|---|---|---|---|
| Deed | $1,390,000 | Trident Land Transfer Co Lp | |
| Deed | $1,200,000 | None Available |
Mortgage History
| Date | Status | Loan Amount | Loan Type |
|---|---|---|---|
| Open | $993,800 | New Conventional | |
| Closed | $1,000,000 | New Conventional | |
| Previous Owner | $585,000 | New Conventional | |
| Previous Owner | $150,000 | New Conventional | |
| Previous Owner | $150,000 | Credit Line Revolving | |
| Previous Owner | $350,000 | New Conventional | |
| Previous Owner | $150,000 | Credit Line Revolving | |
| Previous Owner | $250,100 | New Conventional |
Property History
| Date | Event | Price | Change | Sq Ft Price |
|---|---|---|---|---|
| 07/12/2019 07/12/19 | Sold | $1,390,000 | -0.4% | $217 / Sq Ft |
| 04/28/2019 04/28/19 | Pending | -- | -- | -- |
| 04/22/2019 04/22/19 | For Sale | $1,395,000 | +16.3% | $218 / Sq Ft |
| 01/06/2012 01/06/12 | Sold | $1,200,000 | -14.0% | $207 / Sq Ft |
| 10/15/2011 10/15/11 | Pending | -- | -- | -- |
| 08/23/2011 08/23/11 | Price Changed | $1,395,000 | -2.8% | $240 / Sq Ft |
| 08/22/2011 08/22/11 | For Sale | $1,435,000 | -- | $247 / Sq Ft |
Tax History
| Year | Tax Paid | Tax Assessment Tax Assessment Total Assessment is a certain percentage of the fair market value that is determined by local assessors to be the total taxable value of land and additions on the property. | Land | Improvement |
|---|---|---|---|---|
| 2024 | $21,169 | $600,990 | $74,340 | $526,650 |
| 2023 | $19,885 | $600,990 | $74,340 | $526,650 |
| 2022 | $1,544 | $600,990 | $74,340 | $526,650 |
| 2021 | $17,021 | $538,290 | $74,340 | $463,950 |
| 2020 | $16,552 | $538,290 | $74,340 | $463,950 |
| 2019 | $16,029 | $538,290 | $74,340 | $463,950 |
| 2018 | $15,711 | $538,290 | $74,340 | $463,950 |
| 2017 | $15,337 | $538,290 | $74,340 | $463,950 |
| 2016 | -- | $538,290 | $74,340 | $463,950 |
| 2015 | -- | $538,290 | $74,340 | $463,950 |
| 2014 | -- | $538,290 | $74,340 | $463,950 |
Source: Bright MLS
MLS Number: 1003549461
APN: 43-10D-0071.0000
- 505 Delancy Cir
- 410 N Valley Forge Rd
- 10 Brettagne Unit 10
- 727 N Valley Forge Rd
- 580 Gregory Ln
- 15 Patriot Cir
- 130 Colket Ln
- 319 W Conestoga Rd
- 597 Tanglewood Ln
- 78 Peddrick Rd
- 204 Country Gate Rd
- 621 Vassar Rd
- 1 Lfleur Unit 1
- 302 Old Lancaster Rd
- 312 Old Lancaster Rd
- Lot 6 Rose Glenn
- Lot 8 Rose Glenn
- 860 Springbank Ln
- 482 Old Forge Crossing Unit 482
- 450 Old Forge Crossing Unit 450
