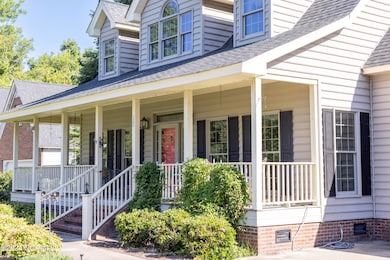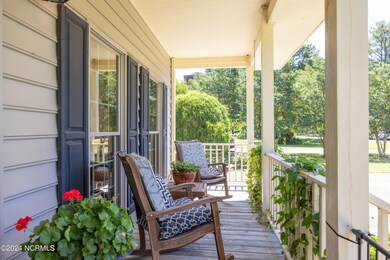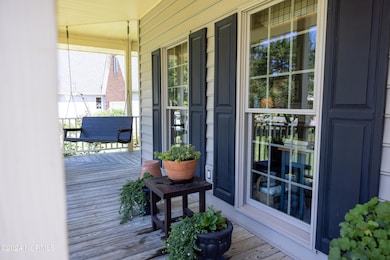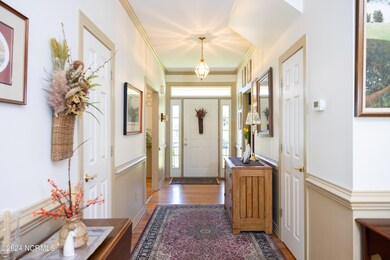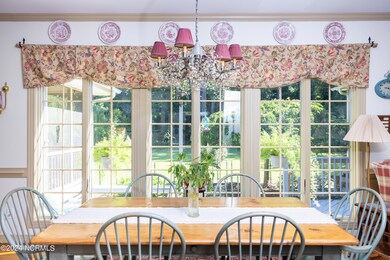
125 Horniblow Point Rd Edenton, NC 27932
Highlights
- Community Beach Access
- Deck
- Main Floor Primary Bedroom
- Water Views
- Wood Flooring
- Whirlpool Bathtub
About This Home
As of January 2025125 Horniblow has something for everyone, water view, deep and shaded back yard, ample outdoor living spaces, ability for water recreation, and so much more! Primary bedroom suite with walk-in closet and ensuite bath located on first floor. Two guest rooms with shared bath and loft space located on the second floor. A finished room over the garage is accessible by second staircase. Use the open loft space upstairs OR downstairs separate office for multiple work from home spaces. Other features include a pantry, formal dining room, screened in porch, full laundry room and mass attic space for storage for future expansion. This custom built, one-owner home has been well maintained and ready for new owners and new memories. Montpelier Acres is a subdivision located along the Albemarle Sound about 5 miles outside the town limits of Historic Downtown Edenton. Membership available on a voluntary basis to community picnic and sandy beach area!
Last Agent to Sell the Property
CarolinaEast Real Estate License #309655 Listed on: 06/20/2024
Last Buyer's Agent
A Non Member
A Non Member
Home Details
Home Type
- Single Family
Est. Annual Taxes
- $2,832
Year Built
- Built in 1997
Lot Details
- 0.46 Acre Lot
- Lot Dimensions are 200 x 200
- Property is zoned R15
Property Views
- Water Views
- Views of a Sound
Home Design
- Wood Frame Construction
- Architectural Shingle Roof
- Vinyl Siding
- Stick Built Home
Interior Spaces
- 3,017 Sq Ft Home
- Bookcases
- Ceiling height of 9 feet or more
- Ceiling Fan
- Gas Log Fireplace
- Blinds
- Entrance Foyer
- Formal Dining Room
- Crawl Space
- Storage In Attic
Kitchen
- Self-Cleaning Oven
- Gas Cooktop
- Built-In Microwave
- Freezer
- Kitchen Island
- Solid Surface Countertops
Flooring
- Wood
- Laminate
- Tile
Bedrooms and Bathrooms
- 3 Bedrooms
- Primary Bedroom on Main
- Walk-In Closet
- Whirlpool Bathtub
- Walk-in Shower
Laundry
- Laundry Room
- Dryer
- Washer
Home Security
- Storm Doors
- Fire and Smoke Detector
Parking
- 2 Car Attached Garage
- Side Facing Garage
- Driveway
Outdoor Features
- Deck
- Covered patio or porch
Schools
- White Oak/D F Walker Elementary School
- Chowan Middle School
- John A. Holmes High School
Utilities
- Central Air
- Heating System Uses Propane
- Heat Pump System
- Underground Utilities
- Propane
- Electric Water Heater
- Fuel Tank
- On Site Septic
- Septic Tank
Listing and Financial Details
- Tax Lot 34
- Assessor Parcel Number 781319711449
Community Details
Overview
- No Home Owners Association
- Montpelier Acres Subdivision
- 9-Story Property
Amenities
- Picnic Area
Recreation
- Community Beach Access
Ownership History
Purchase Details
Similar Homes in Edenton, NC
Home Values in the Area
Average Home Value in this Area
Purchase History
| Date | Type | Sale Price | Title Company |
|---|---|---|---|
| Deed | $26,000 | -- |
Property History
| Date | Event | Price | Change | Sq Ft Price |
|---|---|---|---|---|
| 01/06/2025 01/06/25 | Sold | $470,000 | -1.1% | $156 / Sq Ft |
| 11/06/2024 11/06/24 | Pending | -- | -- | -- |
| 10/28/2024 10/28/24 | Price Changed | $475,000 | -4.8% | $157 / Sq Ft |
| 08/23/2024 08/23/24 | Price Changed | $499,000 | -2.2% | $165 / Sq Ft |
| 06/20/2024 06/20/24 | For Sale | $510,000 | -- | $169 / Sq Ft |
Tax History Compared to Growth
Tax History
| Year | Tax Paid | Tax Assessment Tax Assessment Total Assessment is a certain percentage of the fair market value that is determined by local assessors to be the total taxable value of land and additions on the property. | Land | Improvement |
|---|---|---|---|---|
| 2024 | $2,948 | $385,360 | $15,593 | $369,767 |
| 2023 | $2,948 | $385,360 | $15,593 | $369,767 |
| 2022 | $2,832 | $385,360 | $15,593 | $369,767 |
| 2021 | $2,722 | $329,930 | $36,000 | $293,930 |
| 2020 | $2,314 | $285,710 | $36,000 | $249,710 |
| 2019 | $2,314 | $285,710 | $36,000 | $249,710 |
| 2018 | $2,286 | $285,710 | $36,000 | $249,710 |
| 2016 | $2,271 | $285,710 | $36,000 | $249,710 |
| 2015 | $2,229 | $285,710 | $36,000 | $249,710 |
| 2014 | $2,143 | $285,710 | $36,000 | $249,710 |
Agents Affiliated with this Home
-
Amber Hardy

Seller's Agent in 2025
Amber Hardy
CarolinaEast Real Estate
(252) 312-6154
227 Total Sales
-
A
Buyer's Agent in 2025
A Non Member
A Non Member
Map
Source: Hive MLS
MLS Number: 100451597
APN: 7813-19-71-1449
- 124 Horniblow Point Rd
- 111 Bella Vista
- 109 Bella Vista Dr
- 611 Coral Ln
- 201 Montpelier Dr
- 121 Montpelier Dr
- 518 Coral Ln
- 504 Rockfish St
- 405 Coral Ln
- 125 Sycamore
- 105 Water Lilly Loop
- 825 Soundside Rd
- 407 Dogwood Dr
- 304 - 306 Pineview Dr
- 143 Country Club Dr
- 401 White Oak Dr
- 129 Bayview Trail
- 201 Wake Ave
- 919 Soundside
- 120 Windsor Ln

