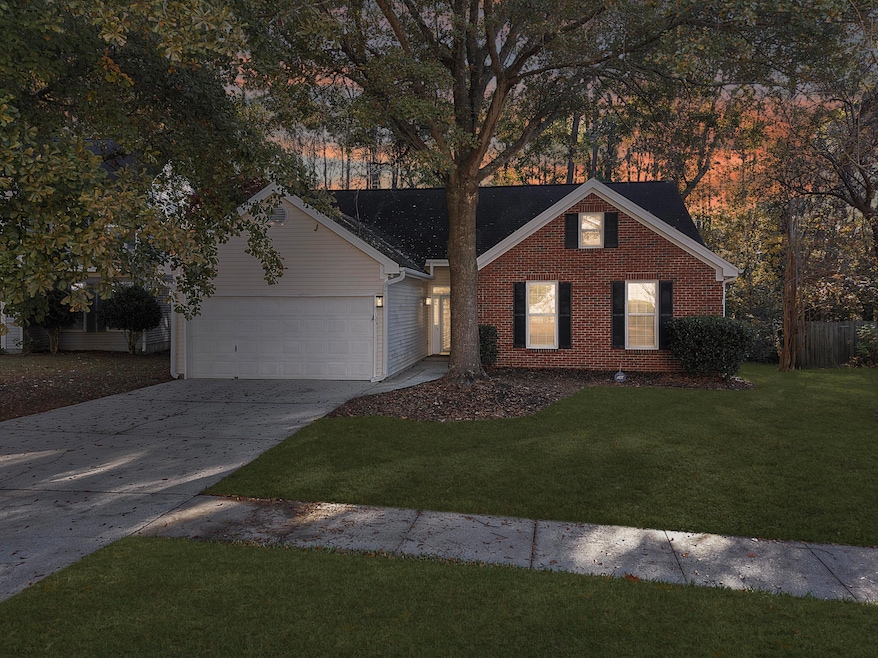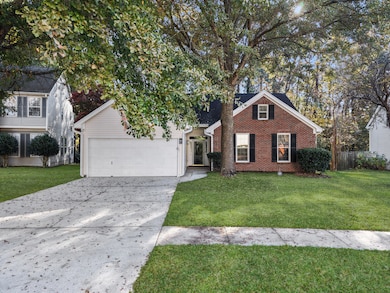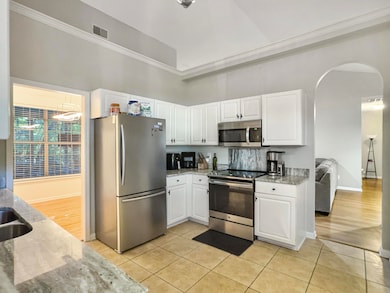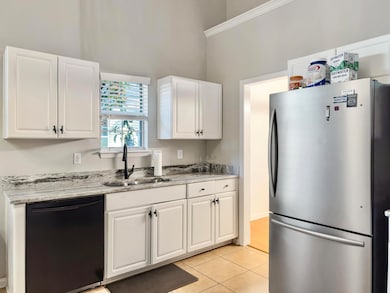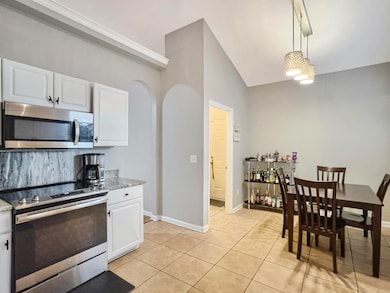125 Isherwood Dr Goose Creek, SC 29445
Estimated payment $2,097/month
Highlights
- Golf Course Community
- Clubhouse
- Traditional Architecture
- RV or Boat Storage in Community
- Fireplace in Bathroom
- Cathedral Ceiling
About This Home
Welcome to this beautifully updated 3-bedroom, 2-bath home in the highly desired Crowfield Plantation community of Goose Creek. Move-in ready with modern upgrades throughout, this home offers style, comfort, and privacy.Step inside to find new quartz countertops in the kitchen and bathrooms, freshly painted white kitchen cabinets, and all-new modern fixtures including lighting, fans, doorknobs, and hardware. Both bathrooms feature new vanities and toilets, and the owner's suite offers his & her closets, an ensuite bath with a separate shower and soaking tub, plus a private water closet.Major systems have been updated for peace of mind, including a new AC and water heater (2023) and a roof installed in 2014. Additional upgrades include new blinds throughout,a custom oversized barn door in the living room, and a screened-in porch with a new screen doorperfect for relaxing outdoors. Enjoy the privacy of a backyard that backs up to protected woods with no neighbors behind you. Located minutes from shopping, dining, parks, and Crowfield amenities, this home is truly a must-see!
Open House Schedule
-
Saturday, November 29, 202511:00 am to 1:00 pm11/29/2025 11:00:00 AM +00:0011/29/2025 1:00:00 PM +00:00Add to Calendar
Home Details
Home Type
- Single Family
Est. Annual Taxes
- $3,769
Year Built
- Built in 1995
Lot Details
- Privacy Fence
- Wood Fence
HOA Fees
- $46 Monthly HOA Fees
Parking
- 2 Car Garage
Home Design
- Traditional Architecture
- Brick Exterior Construction
- Slab Foundation
- Asphalt Roof
- Vinyl Siding
Interior Spaces
- 1,498 Sq Ft Home
- 1-Story Property
- Cathedral Ceiling
- Ceiling Fan
- Wood Burning Fireplace
- Family Room
- Living Room with Fireplace
- 3 Fireplaces
- Formal Dining Room
Kitchen
- Eat-In Kitchen
- Electric Range
- Microwave
- Dishwasher
- Fireplace in Kitchen
Flooring
- Wood
- Ceramic Tile
Bedrooms and Bathrooms
- 3 Bedrooms
- Dual Closets
- Walk-In Closet
- 2 Full Bathrooms
- Fireplace in Bathroom
- Soaking Tub
Laundry
- Laundry Room
- Washer and Electric Dryer Hookup
Outdoor Features
- Screened Patio
Schools
- Westview Elementary And Middle School
- Stratford High School
Utilities
- Central Air
- Heating Available
Community Details
Overview
- Club Membership Available
- Crowfield Plantation Subdivision
Amenities
- Clubhouse
Recreation
- RV or Boat Storage in Community
- Golf Course Community
- Tennis Courts
- Community Pool
- Trails
Map
Home Values in the Area
Average Home Value in this Area
Tax History
| Year | Tax Paid | Tax Assessment Tax Assessment Total Assessment is a certain percentage of the fair market value that is determined by local assessors to be the total taxable value of land and additions on the property. | Land | Improvement |
|---|---|---|---|---|
| 2025 | $3,769 | $216,200 | $47,892 | $168,308 |
| 2024 | $3,745 | $12,972 | $2,874 | $10,098 |
| 2023 | $3,745 | $12,972 | $2,874 | $10,098 |
| 2022 | $3,543 | $11,280 | $2,838 | $8,442 |
| 2021 | $3,635 | $11,280 | $2,838 | $8,442 |
| 2020 | $3,556 | $11,280 | $2,838 | $8,442 |
| 2019 | $3,504 | $11,280 | $2,838 | $8,442 |
| 2018 | $3,300 | $10,014 | $2,100 | $7,914 |
| 2017 | $3,292 | $10,014 | $2,100 | $7,914 |
| 2016 | $755 | $10,010 | $2,100 | $7,910 |
| 2015 | $716 | $6,130 | $1,400 | $4,730 |
| 2014 | $1,323 | $6,080 | $1,400 | $4,680 |
| 2013 | -- | $6,080 | $1,400 | $4,680 |
Property History
| Date | Event | Price | List to Sale | Price per Sq Ft | Prior Sale |
|---|---|---|---|---|---|
| 11/21/2025 11/21/25 | For Sale | $329,000 | +88.0% | $220 / Sq Ft | |
| 07/28/2016 07/28/16 | Sold | $175,000 | 0.0% | $117 / Sq Ft | View Prior Sale |
| 06/28/2016 06/28/16 | Pending | -- | -- | -- | |
| 06/06/2016 06/06/16 | For Sale | $175,000 | -- | $117 / Sq Ft |
Purchase History
| Date | Type | Sale Price | Title Company |
|---|---|---|---|
| Deed | $175,000 | -- | |
| Deed Of Distribution | -- | -- |
Mortgage History
| Date | Status | Loan Amount | Loan Type |
|---|---|---|---|
| Open | $140,000 | New Conventional |
Source: CHS Regional MLS
MLS Number: 25031073
APN: 234-10-04-059
- 113 Rockdale Ln
- 115 Waddington Trace
- 111 Prentice Cir
- 125 Stonehurst Dr
- 110 W Hartwick Ln
- 122 Southwold Cir
- 105 Barrington Blvd
- 86 Indigo Ln
- 310 Blue Fox Ln
- 76 Indigo Ln
- 11 Hunters Ct
- 58 Indigo Ln
- 109 Berkshire Ct
- 111 Bassett Ct
- 800 N Aylesbury Rd
- 401 Terrier Rd
- 104 Durham Dr
- 122 Hidden Fawn Cir
- 109 Edgewood Ln
- 203 Blenheim Ct
- 100 N Pembroke Dr
- 104 Gainesborough Dr
- 412 Fox Hunt Rd
- 115 Aylesbury Rd
- 72 Indigo Ln
- 200 Branchwood Dr
- 204 Bridgecreek Dr
- 131 Shropshire St
- 146 Darcy Ave
- 1019 Longview Dr
- 169 Darcy Ave
- 101 Bridgetown Rd
- 105 Queens Ct
- 132 Alston Cir Unit AlstonCourt
- 208 Darcy Ave
- 900 Channing Way
- 130 Carol Dr
- 144 Carol Dr
- 1601 Snow Goose Cir
- 102 Dartmouth Ct
