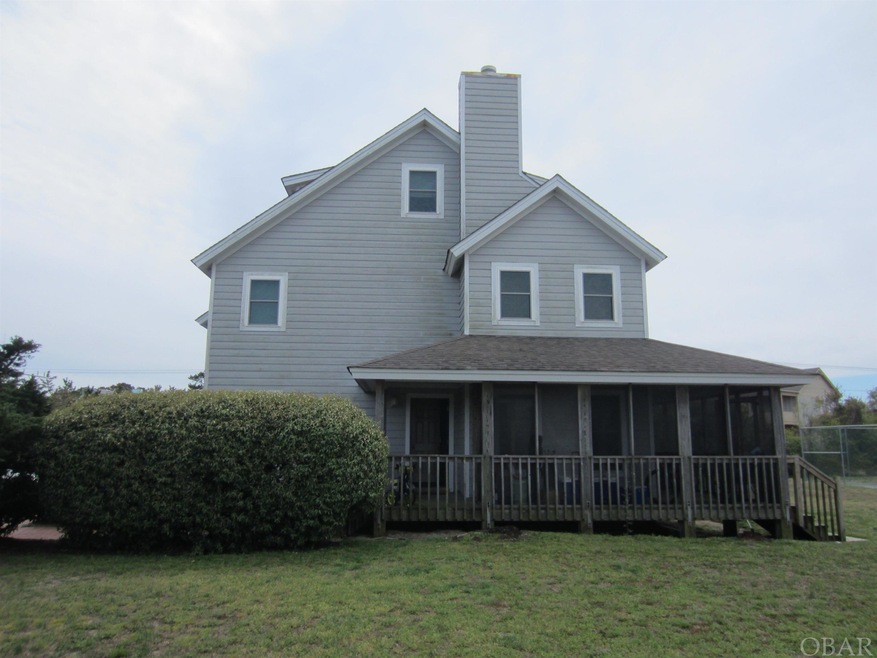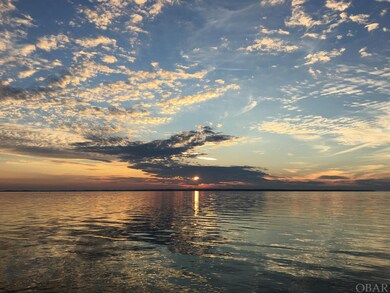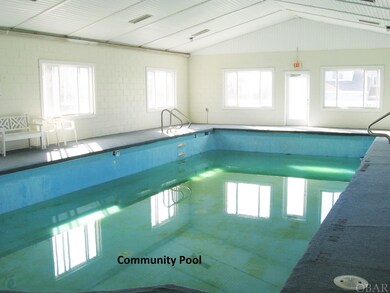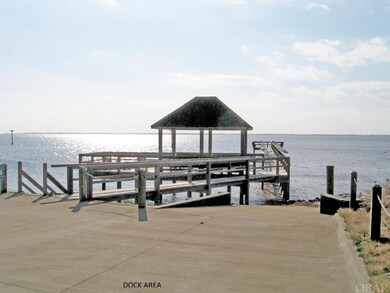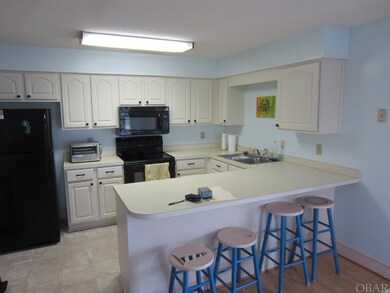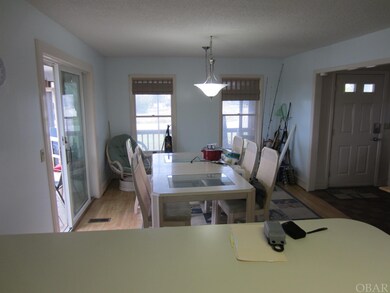
125 Jaycrest Rd Unit D Kitty Hawk, NC 27949
Highlights
- Ocean View
- Boat Dock
- Coastal Architecture
- Kitty Hawk Elementary School Rated 9+
- Indoor Pool
- Loft
About This Home
As of June 2022Awesome opportunity in Duck with incredible Ocean and Sound views! Nantucket Village has one of the highest elevations in all of Duck and this one yields SPECTACULAR views! Carefree living with the recently updated cement fiber board exterior and new windows all around! The ground floor of this end unit offers a wonderful screened-in porch, with a large living, dining and kitchen area. The laundry room is off the screened porch. The mid-level offers a Primary ensuite with a private deck overlooking the Currituck Sound and sunsets galore, in addition to a second large bedroom and hall bathroom. The top floor of this Townhouse style condo boasts a huge open room with a wood burning fireplace and Ocean and Sound views. Use this area as a second living room or convert it to a Primary suite! Nantucket Village offers an indoor community swimming pool, an outdoor tennis court, a private boat ramp and a beautiful soundside dock and pier!
Property Details
Home Type
- Multi-Family
Est. Annual Taxes
- $1,543
Year Built
- Built in 1982
Lot Details
- Lot includes common area
HOA Fees
- $581 Monthly HOA Fees
Property Views
- Ocean Views
- Views of a Sound
Home Design
- Coastal Architecture
- Property Attached
- Slab Foundation
- Frame Construction
- Asphalt Shingled Roof
- Cement Board or Planked
Interior Spaces
- 1,784 Sq Ft Home
- Furnished
- Wood Burning Fireplace
- Window Treatments
- Loft
- Screened Porch
Kitchen
- Oven or Range
- Microwave
- Laminate Countertops
Flooring
- Carpet
- Tile
- Vinyl
Bedrooms and Bathrooms
- 2 Bedrooms
- En-Suite Primary Bedroom
Laundry
- Dryer
- Washer
Parking
- Paved Parking
- Parking Lot
Pool
- Indoor Pool
- Outdoor Pool
Outdoor Features
- Sun Deck
- Covered Deck
- Exterior Lighting
Utilities
- Central Heating and Cooling System
- Heat Pump System
- Municipal Utilities District Water
- Community Sewer or Septic
Community Details
Overview
- Association fees include building maintenance, common electric, common insurance, grounds maintenance, management, pool, sewer/septic, tennis courts
- Seaside Management Association, Phone Number (252) 216-1200
- Nantucket Vill Subdivision
Recreation
- Boat Dock
- Tennis Courts
- Community Indoor Pool
Map
Similar Homes in Kitty Hawk, NC
Home Values in the Area
Average Home Value in this Area
Property History
| Date | Event | Price | Change | Sq Ft Price |
|---|---|---|---|---|
| 06/04/2022 06/04/22 | Sold | $499,000 | 0.0% | $280 / Sq Ft |
| 04/20/2022 04/20/22 | Pending | -- | -- | -- |
| 04/08/2022 04/08/22 | For Sale | $499,000 | +113.2% | $280 / Sq Ft |
| 03/22/2019 03/22/19 | Sold | $234,000 | -8.6% | $131 / Sq Ft |
| 01/16/2019 01/16/19 | Pending | -- | -- | -- |
| 11/23/2018 11/23/18 | For Sale | $256,000 | +9.4% | $143 / Sq Ft |
| 11/01/2018 11/01/18 | Off Market | $234,000 | -- | -- |
| 07/10/2018 07/10/18 | For Sale | $256,000 | +9.4% | $143 / Sq Ft |
| 07/10/2018 07/10/18 | Off Market | $234,000 | -- | -- |
| 04/13/2018 04/13/18 | Price Changed | $256,000 | -1.9% | $143 / Sq Ft |
| 12/15/2017 12/15/17 | For Sale | $261,000 | -- | $146 / Sq Ft |
Source: Outer Banks Association of REALTORS®
MLS Number: 118499
- 128 Jaycrest Rd Unit 2
- 108 W Bias Dr Unit Lot 22
- 107 Sheldrake Ct Unit 43
- 107 Sheldrake Ct
- 392 Sea Oats Trail Unit lot 85
- 100 Tides Dr Unit Lot 1
- 108 Magnolia Ct Unit Lot 5
- 101 Sea Hawk Dr E Unit Lot 20
- 36 11th Ave W Unit Lot 66
- 30 11th Ave W Unit Lot 63
- 102 Sea Hawk Dr E Unit Lot 19
- 109 Seabreeze Dr Unit Lot 18
- 113 Osprey Ridge Rd
- 107 Georgetown Sands Rd Unit 31
- 101 Settlers Ln Unit 6
- 138 Sea Eider Ct Unit Lot 20
- 103 Nash Rd
- 135 Georgetown Sands Rd Unit 3
- 104 Turnbuckle Ct Unit Lot 6
- 327 Wax Myrtle Trail
