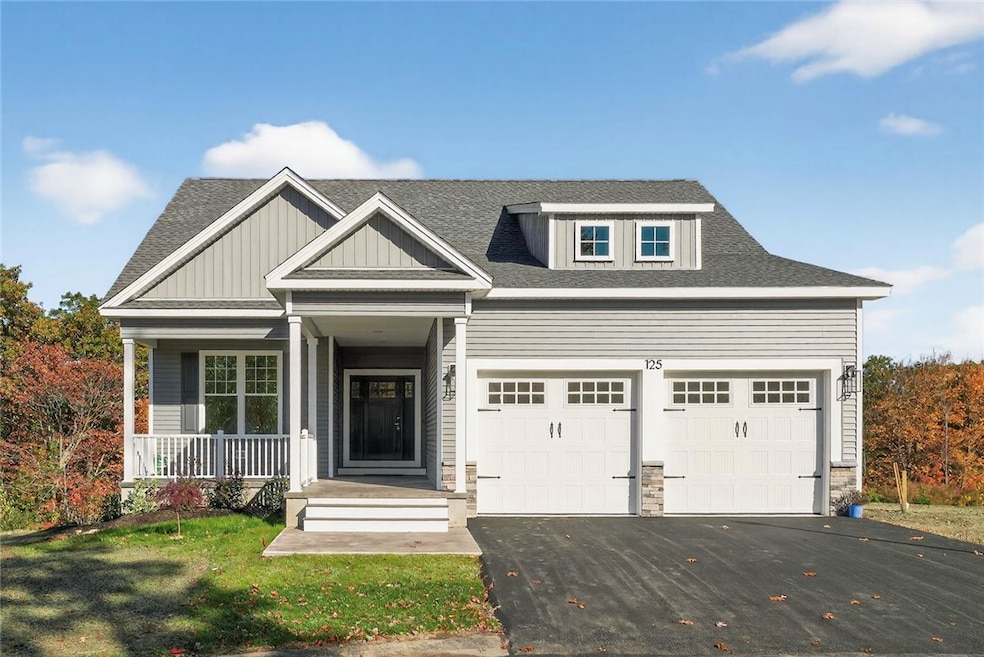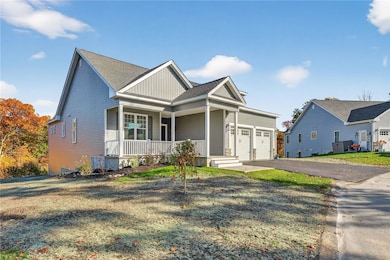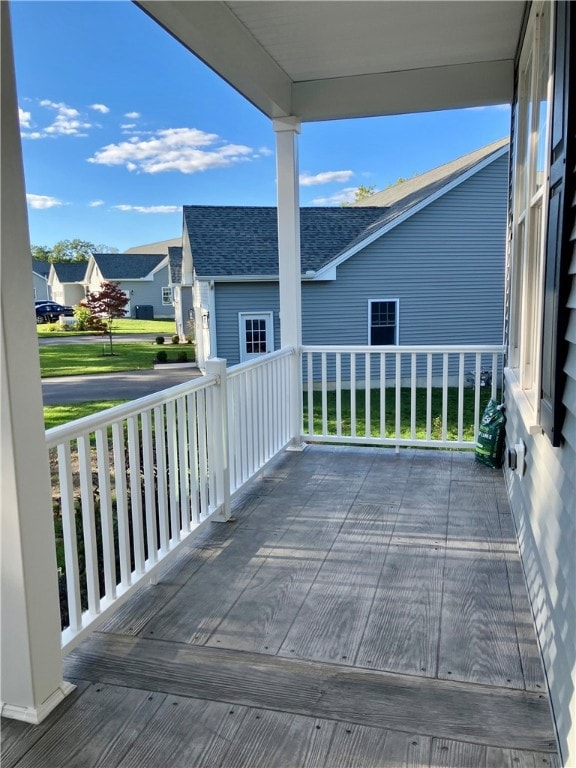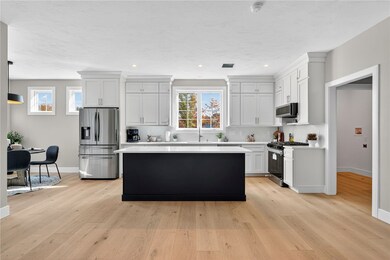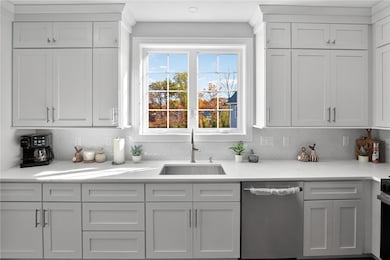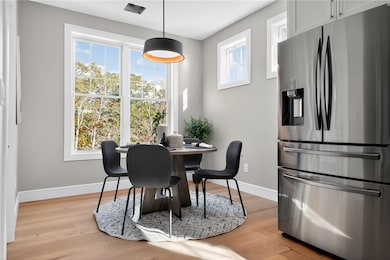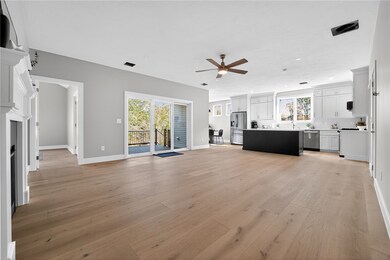125 Julia Way Johnston, RI 02919
Thornton NeighborhoodEstimated payment $4,471/month
Highlights
- Under Construction
- Cathedral Ceiling
- Cul-De-Sac
- Active Adult
- Wood Flooring
- 2 Car Attached Garage
About This Home
Take advantage of this rare opportunity to own this Beautiful Single level New Construction 3 bedroom, 2 bathroom Ranch house nestled in a quiet, already established 55+ community. This New home has a gorgeous modern kitchen with spectrum quartz, gas slide in stove, 48" cabinets, dining area, luxury 9.5" hardwood flooring, gas fireplace, spacious living room, large master bedroom with cathedral ceilings, master bathroom with tiled shower, rain head, smart bidet toilets, walk in closet, large covered trek deck overlooking the woods for plenty of privacy, oversized 2 car garage, full walk-out basement already roughed in for an additional 1-2 bedroom, bathroom & kitchen suite for multigenerational living option or for just additional living space with its own 14' patio leading out to a soon to be nicely landscaped private 13,500 sqft yard that has an irrigation system. Water, Sewer are included in the fee with town trash & recycling. This community consists of only 27 total units. This stand alone house is at the end of the cul-de-sac on a private road. Easy access on and off the highway and conveniently located near shopping and entertainment. Just 20 days from Completion. Must see.
Listing Agent
Homistic Real Estate, Inc. License #RES.0032632 Listed on: 10/16/2025
Property Details
Home Type
- Condominium
Year Built
- Built in 2025 | Under Construction
Lot Details
- Cul-De-Sac
HOA Fees
- $400 Monthly HOA Fees
Parking
- 2 Car Attached Garage
- Unassigned Parking
Home Design
- Entry on the 1st floor
- Vinyl Siding
- Concrete Perimeter Foundation
- Plaster
Interior Spaces
- 1,694 Sq Ft Home
- 1-Story Property
- Cathedral Ceiling
- Gas Fireplace
Kitchen
- Oven
- Range
- Microwave
- Dishwasher
- Disposal
Flooring
- Wood
- Ceramic Tile
Bedrooms and Bathrooms
- 3 Bedrooms
- 2 Full Bathrooms
- Bathtub with Shower
Unfinished Basement
- Walk-Out Basement
- Basement Fills Entire Space Under The House
Utilities
- Forced Air Heating and Cooling System
- Heating System Uses Gas
- 200+ Amp Service
- Electric Water Heater
- Cable TV Available
Listing and Financial Details
- Tax Lot 026
- Assessor Parcel Number 125JULIAWYJOHN
Community Details
Overview
- Active Adult
- Association fees include parking, sewer, water
- 27 Units
Amenities
- Shops
- Restaurant
- Public Transportation
Pet Policy
- Pets Allowed
Map
Home Values in the Area
Average Home Value in this Area
Property History
| Date | Event | Price | List to Sale | Price per Sq Ft |
|---|---|---|---|---|
| 11/09/2025 11/09/25 | Pending | -- | -- | -- |
| 10/16/2025 10/16/25 | For Sale | $649,900 | -- | $384 / Sq Ft |
Source: State-Wide MLS
MLS Number: 1398070
- 3 Central Ave
- 30 Lillian Rd
- 1 Rose Hill Dr
- 142 Scituate Ave
- 250 Fountain Ave
- 12 Alvina Dr
- 1296 Atwood Ave
- 325 Simmonsville Ave
- 0 Atwood Ave
- 6 Eldorado Dr
- 1189 Atwood Ave
- 0 Upper Farm Way Unit 1396680
- 0 Upper Farm Way Unit 1396678
- 1 Pico Cir
- 6 Pico Cir
- 7 Pico Cir
- 5 Pico Cir
- 14 Granite St
- 2 Robert Cir
- 27 Tartaglia St
