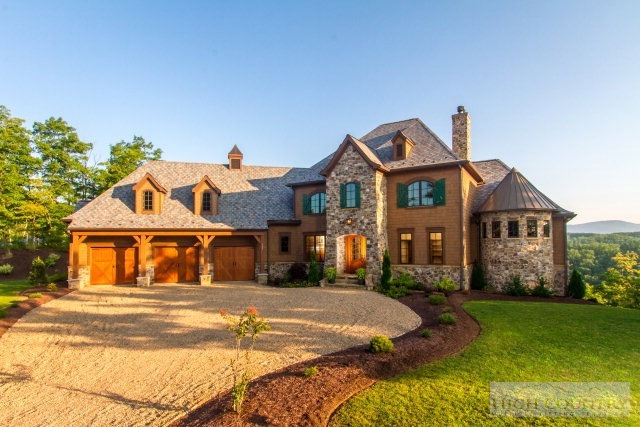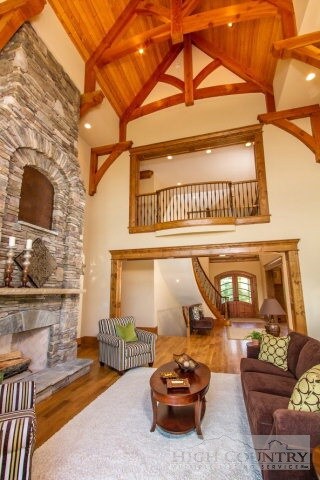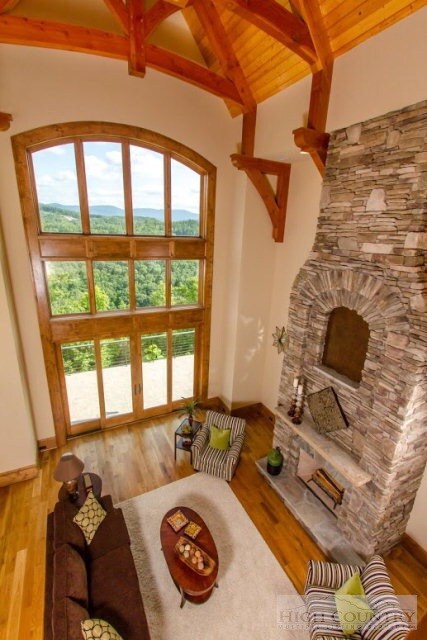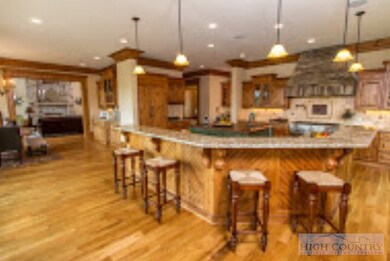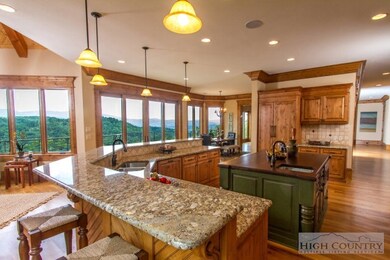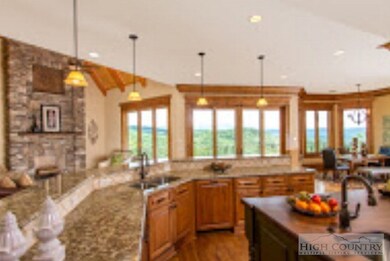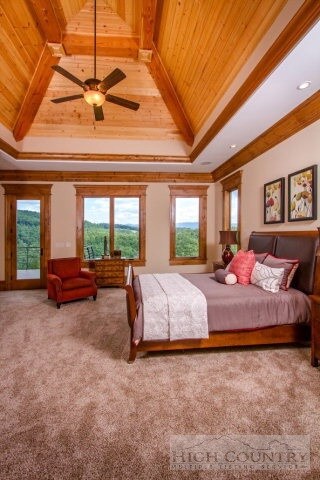
Highlights
- Fitness Center
- Gated Community
- Mountain View
- Parkway Elementary School Rated A
- 2.13 Acre Lot
- Clubhouse
About This Home
As of May 2021Magnificent Rustic French Country home designed with the highest standards of quality for indoor and outdoor living. 6655 sq. ft. interior designed with extraordinary imported and hand crafted details. Each room has exquisite panoramic mountain vistas. Architectural details include: Floor to ceiling rock fireplace and timber trussed ceiling in the Family Room and Keeping Room; Textured walls throughout; Custom curved and centrally located suspended staircases; Unique ceiling details in all public areas; Exquisite Walnut Island Countertop in Kitchen; Currey & Company Light Fixtures Timber Beam Accents Throughout; Custom Milled Wood Trim Casings and Crown; Professionally designed gourmet kitchen complete with glazed alder cabinets, thermador appliances, and granite counter tops; Lavish master bath equipped with walk in shower and large jacuzzi tub underneath an elegantly lighted domed ceiling; Main floor includes, stunning dining room, large drop zone, laundry room, gourmet kitchen, home office,family room,breakfast area, keeping room, butlers pantry and master bedroom.
Co-Listed By
John Heninger
Blue Ridge Mountain Club
Home Details
Home Type
- Single Family
Est. Annual Taxes
- $5,181
Year Built
- Built in 2013
Lot Details
- 2.13 Acre Lot
- Property fronts a private road
- Zoning described as Deed Restrictions,Residential
HOA Fees
- $304 Monthly HOA Fees
Home Design
- Mountain Architecture
- Frame Construction
- Shingle Roof
- Asphalt Roof
- Wood Siding
- Stucco Exterior
- Stone
Interior Spaces
- 2-Story Property
- 3 Fireplaces
- Gas Fireplace
- Mountain Views
- Partially Finished Basement
- Basement Fills Entire Space Under The House
Kitchen
- Gas Range
- Recirculated Exhaust Fan
- <<microwave>>
- Dishwasher
Bedrooms and Bathrooms
- 4 Bedrooms
Parking
- 3 Car Garage
- Private Parking
- Driveway
Outdoor Features
- Open Patio
Schools
- Blowing Rock Elementary School
Utilities
- Central Air
- High Speed Internet
- Cable TV Available
Listing and Financial Details
- Home warranty included in the sale of the property
- Long Term Rental Allowed
- Tax Lot 82
- Assessor Parcel Number 2858-70-9302-000
Community Details
Overview
- Blue Ridge Mountain Club Subdivision
Recreation
- Fitness Center
- Trails
Additional Features
- Clubhouse
- Gated Community
Ownership History
Purchase Details
Home Financials for this Owner
Home Financials are based on the most recent Mortgage that was taken out on this home.Purchase Details
Home Financials for this Owner
Home Financials are based on the most recent Mortgage that was taken out on this home.Purchase Details
Similar Homes in Boone, NC
Home Values in the Area
Average Home Value in this Area
Purchase History
| Date | Type | Sale Price | Title Company |
|---|---|---|---|
| Warranty Deed | $1,912,500 | None Available | |
| Warranty Deed | $1,324,500 | None Available | |
| Special Warranty Deed | $690,000 | None Available |
Mortgage History
| Date | Status | Loan Amount | Loan Type |
|---|---|---|---|
| Open | $1,434,000 | New Conventional | |
| Previous Owner | $1,050,000 | New Conventional |
Property History
| Date | Event | Price | Change | Sq Ft Price |
|---|---|---|---|---|
| 05/19/2021 05/19/21 | Sold | $1,912,500 | -4.1% | $226 / Sq Ft |
| 03/03/2021 03/03/21 | Pending | -- | -- | -- |
| 08/20/2020 08/20/20 | Price Changed | $1,995,000 | -4.8% | $236 / Sq Ft |
| 06/07/2020 06/07/20 | For Sale | $2,095,000 | +58.2% | $247 / Sq Ft |
| 10/01/2018 10/01/18 | Sold | $1,324,345 | 0.0% | $196 / Sq Ft |
| 09/01/2018 09/01/18 | Pending | -- | -- | -- |
| 08/22/2018 08/22/18 | For Sale | $1,324,345 | -- | $196 / Sq Ft |
Tax History Compared to Growth
Tax History
| Year | Tax Paid | Tax Assessment Tax Assessment Total Assessment is a certain percentage of the fair market value that is determined by local assessors to be the total taxable value of land and additions on the property. | Land | Improvement |
|---|---|---|---|---|
| 2024 | $8,145 | $1,995,600 | $116,100 | $1,879,500 |
| 2023 | $8,122 | $1,995,600 | $116,100 | $1,879,500 |
| 2022 | $8,122 | $1,995,600 | $116,100 | $1,879,500 |
| 2021 | $7,600 | $1,541,000 | $137,500 | $1,403,500 |
| 2020 | $5,763 | $1,541,000 | $137,500 | $1,403,500 |
| 2019 | $5,763 | $1,164,600 | $137,500 | $1,027,100 |
| 2018 | $5,181 | $1,164,600 | $137,500 | $1,027,100 |
| 2017 | $5,181 | $1,164,600 | $137,500 | $1,027,100 |
| 2013 | -- | $862,300 | $330,000 | $0 |
Agents Affiliated with this Home
-
Kelly Myers

Seller's Agent in 2021
Kelly Myers
NextHome At The Lake
(704) 621-5000
1 in this area
121 Total Sales
-
Nick Presnell

Seller's Agent in 2018
Nick Presnell
Storied Real Estate
(828) 964-2094
183 in this area
194 Total Sales
-
J
Seller Co-Listing Agent in 2018
John Heninger
Blue Ridge Mountain Club
Map
Source: High Country Association of REALTORS®
MLS Number: 181828
APN: 2858-70-9302-000
- 2054 Reynolds Pkwy
- 2274 Reynolds Pkwy
- tbd Lobelia Ln
- tbd Lobelia Ln Unit 72
- 539 Nightshade Rd
- Lot 1 Reynolds Pkwy
- 1320 Roundleaf Ln
- 1265 Reynolds Pkwy
- 1319 Roundleaf Ln
- 183 Calico Ct
- 182 Calico Ct
- 33 Inkberry Dr
- 52 Coral Bells Trail
- 1.58 Acres Lady's Mantle Ln
- 375 Calico Ct
- 353 Calico Ct
- 359 Calico Ct
- 188 Lavender Ln
- Lot 189 Marigold
- 3 Reynolds Pkwy
