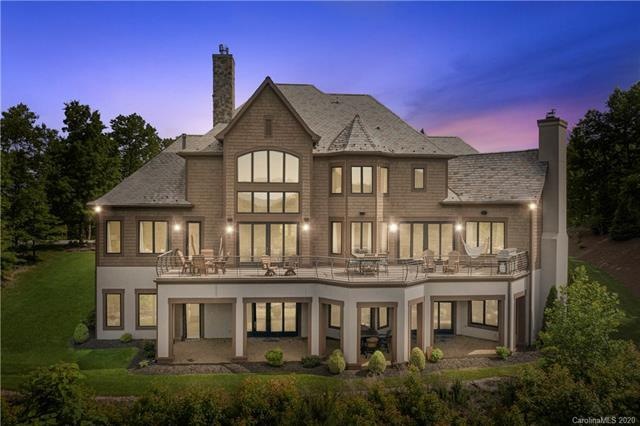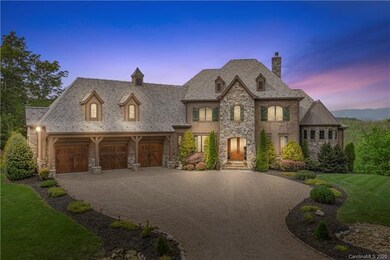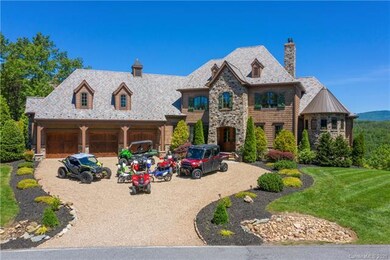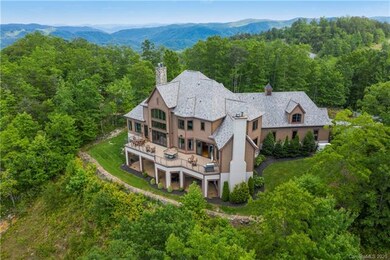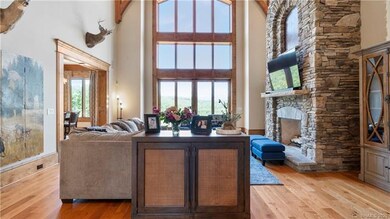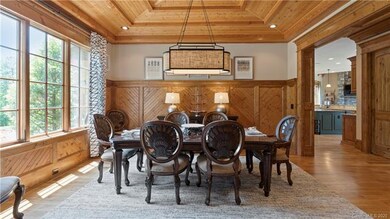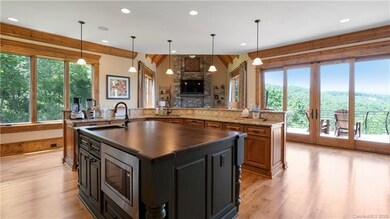
Highlights
- Fitness Center
- Gated Community
- Clubhouse
- Parkway Elementary School Rated A
- Open Floorplan
- Private Lot
About This Home
As of May 2021Ever wondered what it’s like being on top….of the mountain? WELCOME TO BEARADISE! An amazing Rustic French Country designed w/ the highest standards of quality. No expense spared w/ extraordinary imported, handcrafted designs & details. World-class details: 4 custom fireplaces, a timber trussed ceiling; Textured walls; Custom curved suspended staircases; Currey & Company Light Fixtures Timber Beam Accents; The areas finest Custom Milled Wood Trim Casings & Crown; State of the art gourmet kitchen complete w/ glazed alder cabinets, Thermador appliance pack, custom granite countertops w/ oversize walnut butcher block island; butler’s pantry. Master on main. Lavish master bath, double water closets, open-air shower, & large jacuzzi tub underneath an elegantly lighted domed ceiling; Step outside & experience View-Topia all around you. Enjoy a movie in the private theater or entertain in the newly renovated & finished area now including wet bar, 2nd living room, lounge area & flex space.
Last Agent to Sell the Property
NextHome World Class License #300067 Listed on: 06/07/2020

Home Details
Home Type
- Single Family
Year Built
- Built in 2008
Lot Details
- Private Lot
- Wooded Lot
HOA Fees
- $319 Monthly HOA Fees
Parking
- Attached Garage
Home Design
- Rustic Architecture
- Stone Siding
Interior Spaces
- Open Floorplan
- Wet Bar
- Cathedral Ceiling
- Wood Burning Fireplace
- Gas Log Fireplace
- Mud Room
- Kitchen Island
Flooring
- Wood
- Tile
Bedrooms and Bathrooms
- Walk-In Closet
- 5 Full Bathrooms
- Garden Bath
Outdoor Features
- Terrace
- Fire Pit
Listing and Financial Details
- Assessor Parcel Number 2858-70-9302-000
Community Details
Overview
- Brmc Association
Amenities
- Picnic Area
- Clubhouse
Recreation
- Recreation Facilities
- Fitness Center
- Trails
Security
- Gated Community
Ownership History
Purchase Details
Home Financials for this Owner
Home Financials are based on the most recent Mortgage that was taken out on this home.Purchase Details
Home Financials for this Owner
Home Financials are based on the most recent Mortgage that was taken out on this home.Purchase Details
Similar Homes in Boone, NC
Home Values in the Area
Average Home Value in this Area
Purchase History
| Date | Type | Sale Price | Title Company |
|---|---|---|---|
| Warranty Deed | $1,912,500 | None Available | |
| Warranty Deed | $1,324,500 | None Available | |
| Special Warranty Deed | $690,000 | None Available |
Mortgage History
| Date | Status | Loan Amount | Loan Type |
|---|---|---|---|
| Open | $1,434,000 | New Conventional | |
| Previous Owner | $1,050,000 | New Conventional |
Property History
| Date | Event | Price | Change | Sq Ft Price |
|---|---|---|---|---|
| 05/19/2021 05/19/21 | Sold | $1,912,500 | -4.1% | $226 / Sq Ft |
| 03/03/2021 03/03/21 | Pending | -- | -- | -- |
| 08/20/2020 08/20/20 | Price Changed | $1,995,000 | -4.8% | $236 / Sq Ft |
| 06/07/2020 06/07/20 | For Sale | $2,095,000 | +58.2% | $247 / Sq Ft |
| 10/01/2018 10/01/18 | Sold | $1,324,345 | 0.0% | $196 / Sq Ft |
| 09/01/2018 09/01/18 | Pending | -- | -- | -- |
| 08/22/2018 08/22/18 | For Sale | $1,324,345 | -- | $196 / Sq Ft |
Tax History Compared to Growth
Tax History
| Year | Tax Paid | Tax Assessment Tax Assessment Total Assessment is a certain percentage of the fair market value that is determined by local assessors to be the total taxable value of land and additions on the property. | Land | Improvement |
|---|---|---|---|---|
| 2024 | $8,145 | $1,995,600 | $116,100 | $1,879,500 |
| 2023 | $8,122 | $1,995,600 | $116,100 | $1,879,500 |
| 2022 | $8,122 | $1,995,600 | $116,100 | $1,879,500 |
| 2021 | $7,600 | $1,541,000 | $137,500 | $1,403,500 |
| 2020 | $5,763 | $1,541,000 | $137,500 | $1,403,500 |
| 2019 | $5,763 | $1,164,600 | $137,500 | $1,027,100 |
| 2018 | $5,181 | $1,164,600 | $137,500 | $1,027,100 |
| 2017 | $5,181 | $1,164,600 | $137,500 | $1,027,100 |
| 2013 | -- | $862,300 | $330,000 | $0 |
Agents Affiliated with this Home
-
Kelly Myers

Seller's Agent in 2021
Kelly Myers
NextHome At The Lake
(704) 621-5000
1 in this area
121 Total Sales
-
Nick Presnell

Seller's Agent in 2018
Nick Presnell
Storied Real Estate
(828) 964-2094
184 in this area
195 Total Sales
-
J
Seller Co-Listing Agent in 2018
John Heninger
Blue Ridge Mountain Club
Map
Source: Canopy MLS (Canopy Realtor® Association)
MLS Number: CAR3628585
APN: 2858-70-9302-000
- 1628 Jumpseed Way
- 2054 Reynolds Pkwy
- 2274 Reynolds Pkwy
- tbd Lobelia Ln
- tbd Lobelia Ln Unit 72
- 539 Nightshade Rd
- Lot 1 Reynolds Pkwy
- 1320 Roundleaf Ln
- 1265 Reynolds Pkwy
- 1319 Roundleaf Ln
- 183 Calico Ct
- 182 Calico Ct
- 33 Inkberry Dr
- 52 Coral Bells Trail
- 1.58 Acres Lady's Mantle Ln
- 375 Calico Ct
- 353 Calico Ct
- 359 Calico Ct
- 188 Lavender Ln
- Lot 189 Marigold
