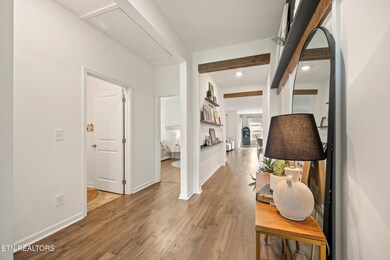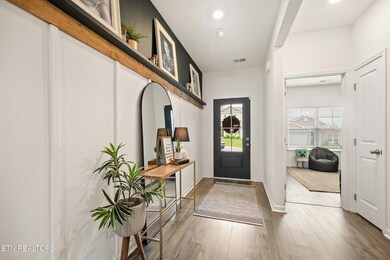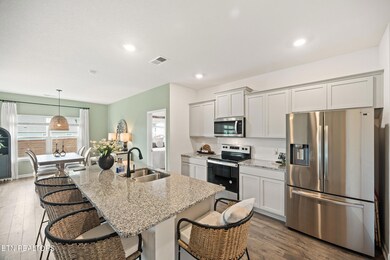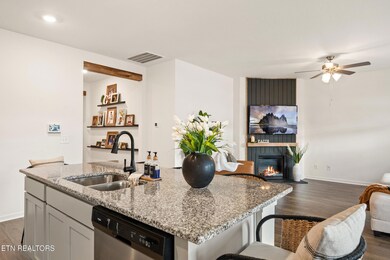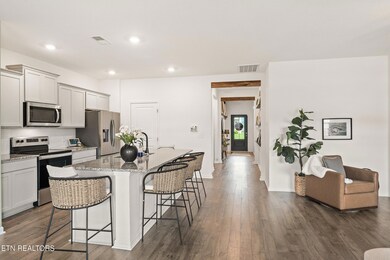
125 Kaley Ln Lenoir City, TN 37771
Highlights
- Landscaped Professionally
- Main Floor Primary Bedroom
- Cul-De-Sac
- Contemporary Architecture
- Covered patio or porch
- 2 Car Attached Garage
About This Home
As of June 2025Welcome to your dream home in the heart of Lenoir City's lake-loving community! Only 3 years old, this beautifully upgraded, one-level gem has no stairs and was voted *Best Yard in the Neighborhood*. With custom upgrades galore, it's packed with unique character—wrapped beams, board and batten, shiplap accents, and built-in shelving in almost every closet. The pantry has wood shelves to transform to whatever size you wish too! Luxury vinyl plank flooring runs throughout—no carpet in sight. Outside, enjoy a fully fenced yard and your own private outdoor oasis, perfect for morning coffee or evening gatherings. This home is anything but cookie cutter!
Last Agent to Sell the Property
Keller Williams Smoky Mountain License #335514 Listed on: 05/10/2025

Home Details
Home Type
- Single Family
Est. Annual Taxes
- $1,287
Year Built
- Built in 2022
Lot Details
- 6,970 Sq Ft Lot
- Lot Dimensions are 60 x 120
- Cul-De-Sac
- Landscaped Professionally
- Level Lot
- Irregular Lot
HOA Fees
- $25 Monthly HOA Fees
Parking
- 2 Car Attached Garage
- Parking Available
- Garage Door Opener
- Off-Street Parking
Home Design
- Contemporary Architecture
- Frame Construction
- Stone Siding
- Vinyl Siding
Interior Spaces
- 1,618 Sq Ft Home
- Wired For Data
- Electric Fireplace
- <<energyStarQualifiedWindowsToken>>
- Combination Kitchen and Dining Room
- Storage Room
- Fire and Smoke Detector
Kitchen
- Eat-In Kitchen
- <<selfCleaningOvenToken>>
- Range<<rangeHoodToken>>
- <<microwave>>
- Dishwasher
- Kitchen Island
- Disposal
Flooring
- Laminate
- Vinyl
Bedrooms and Bathrooms
- 3 Bedrooms
- Primary Bedroom on Main
- Walk-In Closet
- 2 Full Bathrooms
- Walk-in Shower
Laundry
- Laundry Room
- Washer and Dryer Hookup
Utilities
- Zoned Heating and Cooling System
- Heating System Uses Natural Gas
Additional Features
- Handicap Accessible
- Covered patio or porch
Community Details
- Ashemore Subdivision
- Mandatory home owners association
Listing and Financial Details
- Assessor Parcel Number 020B E 022.00
Ownership History
Purchase Details
Home Financials for this Owner
Home Financials are based on the most recent Mortgage that was taken out on this home.Purchase Details
Home Financials for this Owner
Home Financials are based on the most recent Mortgage that was taken out on this home.Similar Homes in Lenoir City, TN
Home Values in the Area
Average Home Value in this Area
Purchase History
| Date | Type | Sale Price | Title Company |
|---|---|---|---|
| Warranty Deed | $390,000 | Southeast Title & Escrow | |
| Warranty Deed | $390,000 | Southeast Title & Escrow | |
| Warranty Deed | $304,445 | Young Williams & Ward Pc |
Mortgage History
| Date | Status | Loan Amount | Loan Type |
|---|---|---|---|
| Open | $230,000 | New Conventional | |
| Closed | $230,000 | New Conventional | |
| Previous Owner | $289,223 | No Value Available |
Property History
| Date | Event | Price | Change | Sq Ft Price |
|---|---|---|---|---|
| 06/12/2025 06/12/25 | Sold | $390,000 | +0.1% | $241 / Sq Ft |
| 05/13/2025 05/13/25 | Pending | -- | -- | -- |
| 05/10/2025 05/10/25 | For Sale | $389,500 | -- | $241 / Sq Ft |
Tax History Compared to Growth
Tax History
| Year | Tax Paid | Tax Assessment Tax Assessment Total Assessment is a certain percentage of the fair market value that is determined by local assessors to be the total taxable value of land and additions on the property. | Land | Improvement |
|---|---|---|---|---|
| 2023 | $1,314 | $55,125 | $0 | $0 |
| 2022 | $411 | $41,300 | $6,250 | $35,050 |
| 2021 | -- | $6,250 | $6,250 | $0 |
Agents Affiliated with this Home
-
Lucy Hood

Seller's Agent in 2025
Lucy Hood
Keller Williams Smoky Mountain
(713) 504-2535
1 in this area
106 Total Sales
-
Brandon Beauchamp
B
Buyer's Agent in 2025
Brandon Beauchamp
Realty Executives Associates
(865) 588-3232
1 in this area
2 Total Sales
Map
Source: East Tennessee REALTORS® MLS
MLS Number: 1300527
APN: 053020B E 02200
- 113 Kaley Ln
- 0 Jim Hartsook Dr
- 329 Sugar Maple Trail
- 353 Sugar Maple Trail
- 341
- 257 Sugar Maple Trail
- 340 Sugar Maple Trail
- 266 Sugar Maple Trail
- 244 Sugar Maple Trail
- 130 Thuja Tree Ln
- 230 Sugar Maple Trail
- 117 Thuja Tree Ln
- 0 Church Dr
- 113 Sugar Maple Trail
- 284 Aspen Dr
- 339 Church Dr
- 393 Church Dr
- 643 Carrington Blvd
- 1225 Mountain View Rd
- 628 W Glenview Dr

