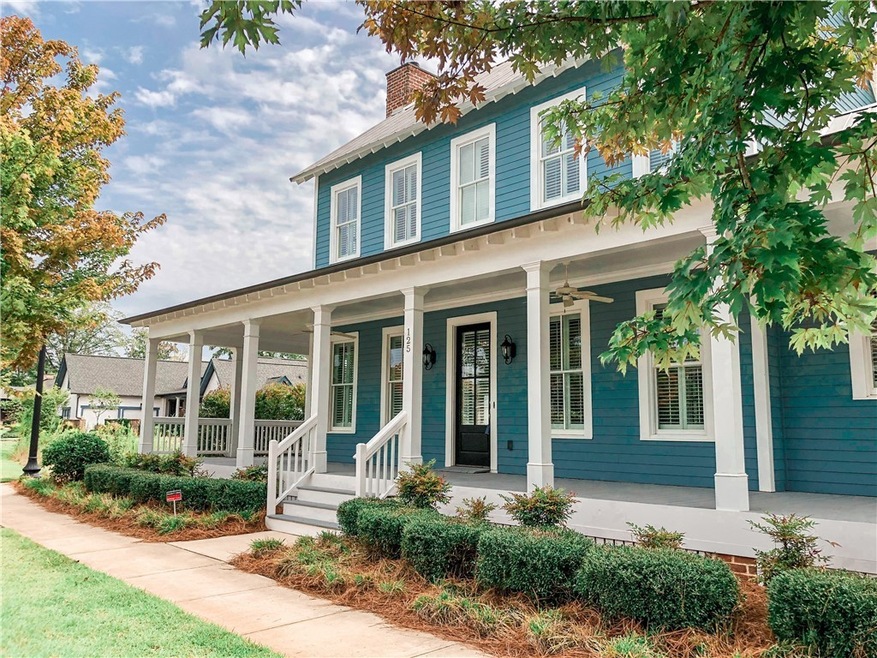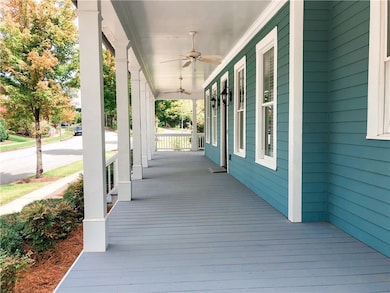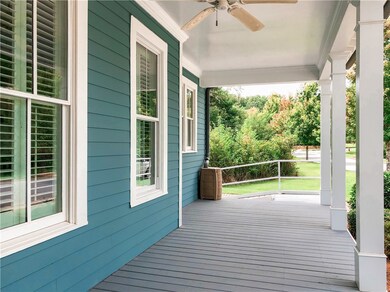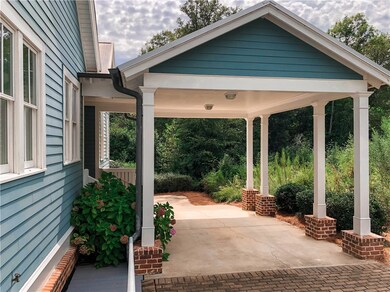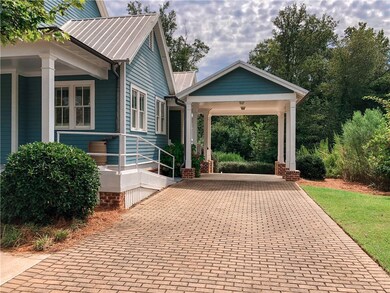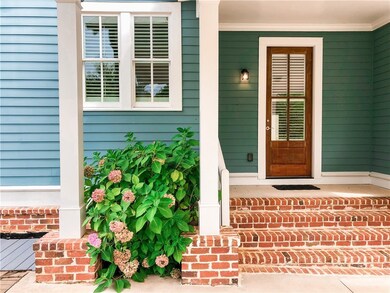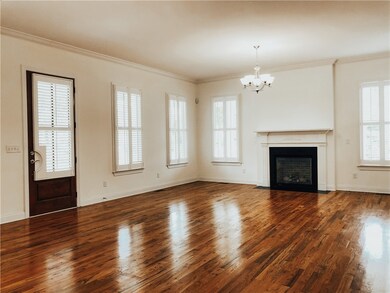
125 Keller Blvd Clemson, SC 29631
Downtown Clemson NeighborhoodHighlights
- Fitness Center
- Craftsman Architecture
- Deck
- R.C. Edwards Middle School Rated A-
- Clubhouse
- Wood Flooring
About This Home
As of May 2023Welcome home! Southern charm located in the highly desirable Patrick Square neighborhood on an exclusive preserve lot. This house boasts an open floor plan, 10' ceilings, and a main floor master suite that opens to quiet patio. Upstairs you'll find a home office along with two open and airy bedrooms with their own private baths. Additionally, with 1600+ sqft to grow, the basement features high ceilings, endless potential, and plenty of storage in the meantime.
Home Details
Home Type
- Single Family
Est. Annual Taxes
- $12,180
Year Built
- Built in 2011
Parking
- 2 Car Detached Garage
- Attached Carport
- Driveway
Home Design
- Craftsman Architecture
- Metal Roof
- Masonite
Interior Spaces
- 2,873 Sq Ft Home
- 2-Story Property
- High Ceiling
- Gas Log Fireplace
- Insulated Windows
- Plantation Shutters
- Blinds
- Living Room
- Home Office
- Dishwasher
- Laundry Room
- Unfinished Basement
Flooring
- Wood
- Carpet
Bedrooms and Bathrooms
- 3 Bedrooms
- Main Floor Bedroom
- Primary bedroom located on second floor
- Walk-In Closet
- Bathroom on Main Level
- Dual Sinks
- Bathtub
- Garden Bath
- Separate Shower
Outdoor Features
- Deck
- Patio
- Front Porch
Schools
- Clemson Elementary School
- R.C. Edwards Middle School
- D.W. Daniel High School
Utilities
- Cooling Available
- Central Heating
- Heating System Uses Gas
- Cable TV Available
Additional Features
- 9,148 Sq Ft Lot
- City Lot
Listing and Financial Details
- Tax Lot 034
- Assessor Parcel Number 4064-18-31-5333
Community Details
Overview
- Property has a Home Owners Association
- Association fees include ground maintenance, maintenance structure, pool(s), recreation facilities, street lights
- Patrick Square Subdivision
Amenities
- Clubhouse
Recreation
- Community Playground
- Fitness Center
- Community Pool
- Trails
Ownership History
Purchase Details
Home Financials for this Owner
Home Financials are based on the most recent Mortgage that was taken out on this home.Purchase Details
Home Financials for this Owner
Home Financials are based on the most recent Mortgage that was taken out on this home.Purchase Details
Purchase Details
Purchase Details
Similar Homes in Clemson, SC
Home Values in the Area
Average Home Value in this Area
Purchase History
| Date | Type | Sale Price | Title Company |
|---|---|---|---|
| Deed | -- | None Listed On Document | |
| Deed | $530,000 | Aaron Cheryl | |
| Deed | -- | None Available | |
| Interfamily Deed Transfer | -- | -- | |
| Deed | $117,500 | -- |
Mortgage History
| Date | Status | Loan Amount | Loan Type |
|---|---|---|---|
| Previous Owner | $424,000 | New Conventional |
Property History
| Date | Event | Price | Change | Sq Ft Price |
|---|---|---|---|---|
| 05/18/2023 05/18/23 | Sold | $700,000 | -1.4% | $244 / Sq Ft |
| 02/12/2023 02/12/23 | Pending | -- | -- | -- |
| 01/05/2023 01/05/23 | Price Changed | $710,000 | -2.1% | $247 / Sq Ft |
| 12/02/2022 12/02/22 | For Sale | $725,000 | +36.8% | $252 / Sq Ft |
| 10/23/2020 10/23/20 | Sold | $530,000 | -7.0% | $184 / Sq Ft |
| 09/25/2020 09/25/20 | Pending | -- | -- | -- |
| 09/15/2020 09/15/20 | For Sale | $569,876 | -- | $198 / Sq Ft |
Tax History Compared to Growth
Tax History
| Year | Tax Paid | Tax Assessment Tax Assessment Total Assessment is a certain percentage of the fair market value that is determined by local assessors to be the total taxable value of land and additions on the property. | Land | Improvement |
|---|---|---|---|---|
| 2024 | $12,180 | $42,000 | $7,200 | $34,800 |
| 2023 | $12,180 | $21,200 | $4,800 | $16,400 |
| 2022 | $3,138 | $21,200 | $4,800 | $16,400 |
| 2021 | $3,200 | $21,200 | $4,800 | $16,400 |
| 2020 | $2,585 | $20,004 | $4,800 | $15,204 |
| 2019 | $0 | $20,000 | $4,800 | $15,200 |
| 2018 | $2,555 | $18,260 | $4,000 | $14,260 |
| 2017 | $7,702 | $18,260 | $4,000 | $14,260 |
| 2015 | $5,783 | $18,250 | $0 | $0 |
Agents Affiliated with this Home
-
Sue Pulliam

Seller's Agent in 2023
Sue Pulliam
Allen Tate - Lake Keowee North
(864) 723-0629
8 in this area
143 Total Sales
-
Jeffrey Meister

Buyer's Agent in 2023
Jeffrey Meister
BHHS C Dan Joyner - Office A
(864) 979-4633
1 in this area
150 Total Sales
-
Tal Slann
T
Seller's Agent in 2020
Tal Slann
Monaghan Company Real Estate
(864) 650-1008
19 in this area
94 Total Sales
-
M
Seller Co-Listing Agent in 2020
Megan Cato
Monaghan Company Real Estate
Map
Source: Western Upstate Multiple Listing Service
MLS Number: 20232088
APN: 4064-18-31-5333
- 413 Thomas Green Blvd
- 121 Hardin Ave
- 245 Thomas Green Blvd
- 504 Squire Cir
- 515 Issaqueena Trail
- 310 Downs Blvd
- 327 Grange Valley Ln
- 104 Knollwood Dr
- 10 Birch Place
- 122 Downs Blvd
- 103 Country Walk Cir
- 111 Maverick Trail
- 203 Ashley Rd
- 111 Poplar Ct
- 111 Maverick Trail
- 913 Berkeley Dr
- 103 Maverick Trail
- 124 S Spring St
- 116 Shaftsbury Rd
- 119 Shaftsbury Rd
