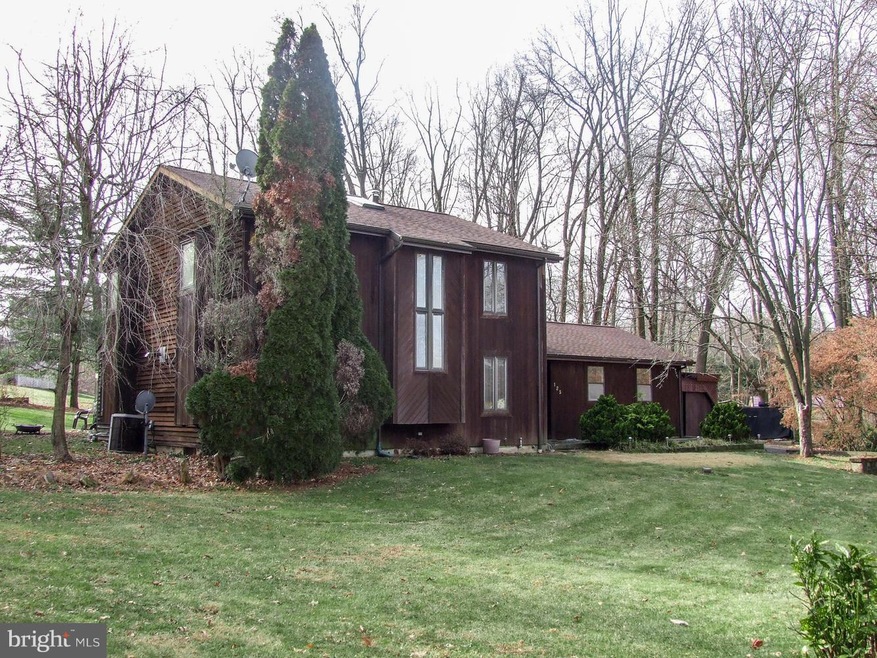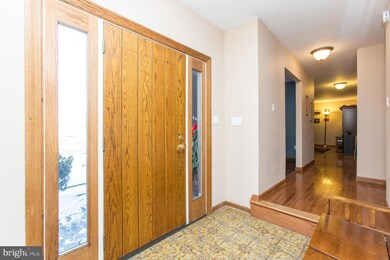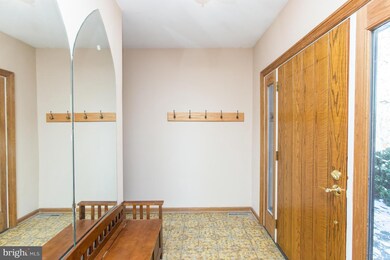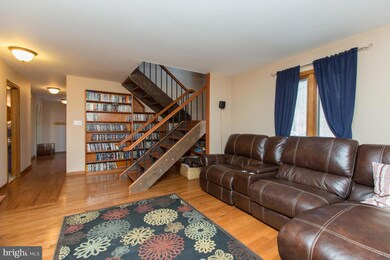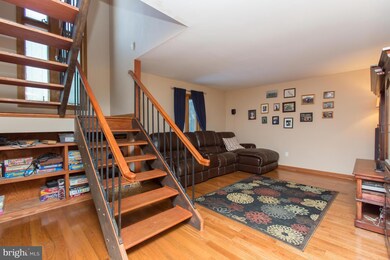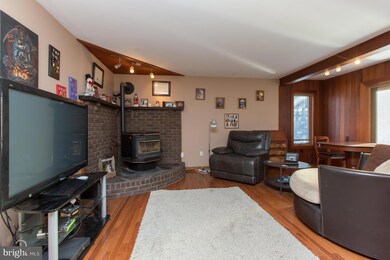
125 Kelly Ct Elkton, MD 21921
Highlights
- Eat-In Gourmet Kitchen
- Contemporary Architecture
- Wood Flooring
- Wood Burning Stove
- Traditional Floor Plan
- 1 Fireplace
About This Home
As of June 2018Unique red cedar contemporary home situated on a cul-de-sac .83 acre lot in the popular community of Hillcrest. Entrance foyer gorgeous Italian tile floor. Formal living room with hardwood flr built in bookcases and open staircase. Formal dining room with parkay floor. Tiled powder room. Large custom eat in kitchen includes handsome oak cabinetry, corian countertops, long center island w/ seating
Last Agent to Sell the Property
BHHS Fox & Roach-Kennett Sq License #AB-051631-L Listed on: 01/19/2018

Home Details
Home Type
- Single Family
Est. Annual Taxes
- $2,495
Year Built
- Built in 1976
Lot Details
- 0.83 Acre Lot
- The property's topography is level, sloped
- Property is in very good condition
- Property is zoned SR, SR
Parking
- 2 Car Attached Garage
Home Design
- Contemporary Architecture
- Fiberglass Roof
- Wood Siding
Interior Spaces
- 2,184 Sq Ft Home
- Property has 2 Levels
- Traditional Floor Plan
- Wet Bar
- Built-In Features
- Skylights
- 1 Fireplace
- Wood Burning Stove
- Double Pane Windows
- Insulated Windows
- Window Screens
- French Doors
- Atrium Doors
- Family Room Off Kitchen
- Dining Area
- Sun or Florida Room
- Wood Flooring
- Basement Fills Entire Space Under The House
- Washer and Dryer Hookup
Kitchen
- Eat-In Gourmet Kitchen
- Breakfast Area or Nook
- Down Draft Cooktop
- Kitchen Island
- Upgraded Countertops
Bedrooms and Bathrooms
- 3 Bedrooms
- En-Suite Bathroom
- 2.5 Bathrooms
Outdoor Features
- Shed
Utilities
- Forced Air Heating and Cooling System
- Heating System Uses Oil
- Well
- Electric Water Heater
- Septic Tank
Community Details
- No Home Owners Association
- Hillcrest Subdivision
Listing and Financial Details
- Tax Lot 28
- Assessor Parcel Number 0804021991
Ownership History
Purchase Details
Home Financials for this Owner
Home Financials are based on the most recent Mortgage that was taken out on this home.Purchase Details
Home Financials for this Owner
Home Financials are based on the most recent Mortgage that was taken out on this home.Purchase Details
Home Financials for this Owner
Home Financials are based on the most recent Mortgage that was taken out on this home.Purchase Details
Similar Homes in Elkton, MD
Home Values in the Area
Average Home Value in this Area
Purchase History
| Date | Type | Sale Price | Title Company |
|---|---|---|---|
| Deed | $262,000 | Brennan Title Co | |
| Deed | $280,000 | -- | |
| Deed | $280,000 | -- | |
| Deed | $190,000 | -- |
Mortgage History
| Date | Status | Loan Amount | Loan Type |
|---|---|---|---|
| Open | $225,500 | New Conventional | |
| Closed | $235,800 | New Conventional | |
| Previous Owner | $271,000 | VA | |
| Previous Owner | $289,200 | VA | |
| Previous Owner | $224,000 | New Conventional | |
| Closed | -- | No Value Available |
Property History
| Date | Event | Price | Change | Sq Ft Price |
|---|---|---|---|---|
| 07/22/2025 07/22/25 | For Sale | $489,900 | +87.0% | $224 / Sq Ft |
| 06/04/2018 06/04/18 | Sold | $262,000 | -3.0% | $120 / Sq Ft |
| 04/16/2018 04/16/18 | Pending | -- | -- | -- |
| 02/27/2018 02/27/18 | Price Changed | $269,999 | -2.7% | $124 / Sq Ft |
| 02/23/2018 02/23/18 | Price Changed | $277,500 | -2.6% | $127 / Sq Ft |
| 02/09/2018 02/09/18 | Price Changed | $284,900 | -2.2% | $130 / Sq Ft |
| 01/19/2018 01/19/18 | For Sale | $291,375 | -- | $133 / Sq Ft |
Tax History Compared to Growth
Tax History
| Year | Tax Paid | Tax Assessment Tax Assessment Total Assessment is a certain percentage of the fair market value that is determined by local assessors to be the total taxable value of land and additions on the property. | Land | Improvement |
|---|---|---|---|---|
| 2024 | $2,587 | $265,667 | $0 | $0 |
| 2023 | $2,187 | $258,733 | $0 | $0 |
| 2022 | $2,866 | $251,800 | $82,600 | $169,200 |
| 2021 | $2,808 | $245,233 | $0 | $0 |
| 2020 | $2,783 | $238,667 | $0 | $0 |
| 2019 | $2,677 | $232,100 | $82,600 | $149,500 |
| 2018 | $2,616 | $224,200 | $0 | $0 |
| 2017 | $2,329 | $216,300 | $0 | $0 |
| 2016 | $2,328 | $208,400 | $0 | $0 |
| 2015 | $2,328 | $208,400 | $0 | $0 |
| 2014 | $2,309 | $208,400 | $0 | $0 |
Agents Affiliated with this Home
-
Sandi Miller

Seller's Agent in 2025
Sandi Miller
Long & Foster
(302) 276-6166
74 Total Sales
-
Patrick Curran

Seller's Agent in 2018
Patrick Curran
BHHS Fox & Roach
(484) 748-6200
226 Total Sales
-
John Ford

Buyer's Agent in 2018
John Ford
RE/MAX
(302) 740-7350
76 Total Sales
Map
Source: Bright MLS
MLS Number: 1004552611
APN: 04-021991
- 65 Jackson Hall School Rd
- 208 Atlanta Ct
- 74 Hidden Valley Dr
- 148 Ballantrae Dr
- 22 The Horseshoe
- 322 Wallace Dr
- 3 Lisa Ct
- 102 Joshua (6 Building Lots) Ln
- 405 Leahy Dr
- 130 W Mill Station Dr
- 04a Leahy Dr
- 02a Leahy Dr
- 19 E Mill Station Dr
- 03a Leahy Dr
- 104 Leahy Dr
- 01a Leahy Dr
- 102 Leahy Dr
- 17 E Mill Station Dr
- 346 Wedgewood Rd
- 3 Kayser Ct
