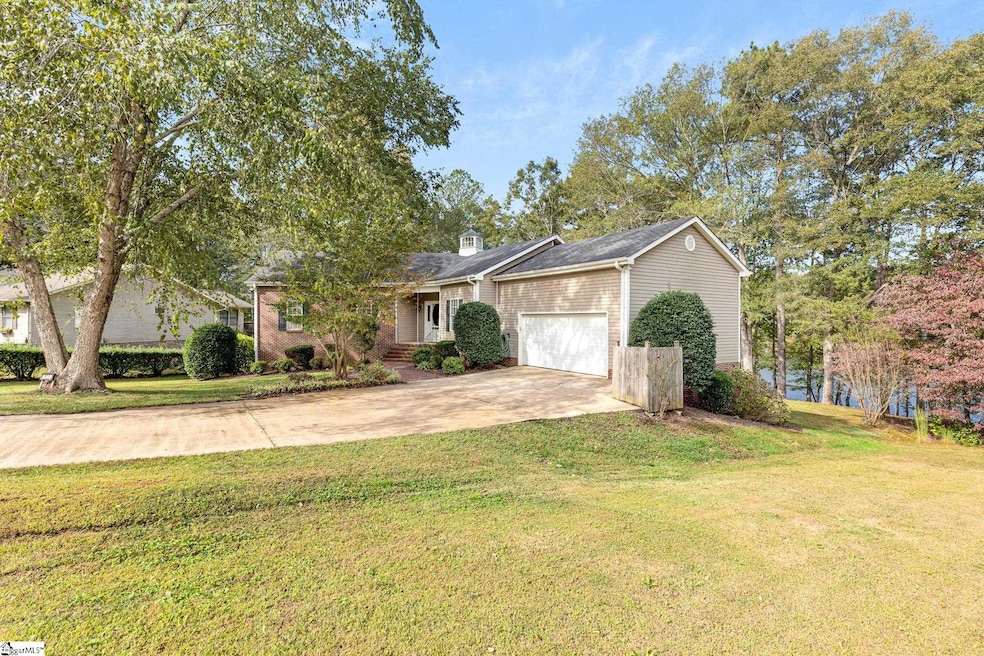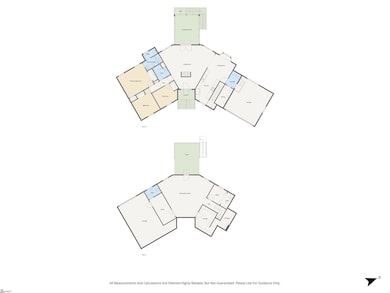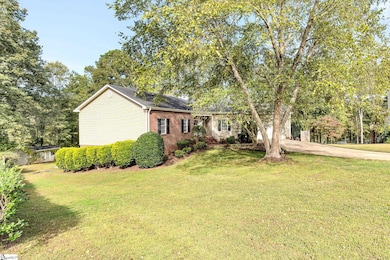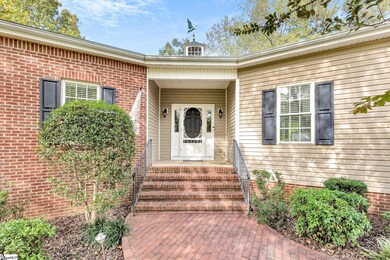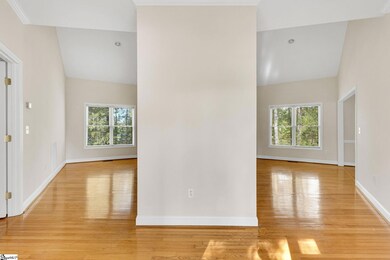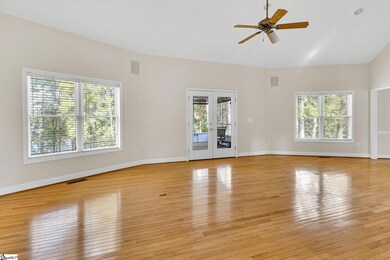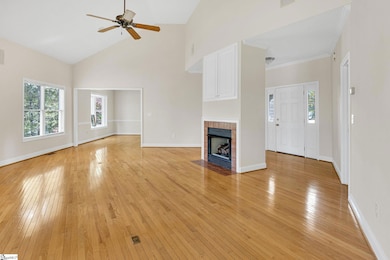Estimated payment $4,239/month
Highlights
- Docks
- Home Theater
- Open Floorplan
- Mountain View Elementary School Rated A-
- Waterfront
- Lake Property
About This Home
FREE RATE BUYDOWN FOR CONTRACT ACCEPTED BEFORE DEC 30TH 2025 w/Primelending! LAKE LIVING AT ITS BEST! Perfectly positioned at the end of a quiet cul-de-sac, this NO HOA .66-acre property in Lake Robinson Pointe provides the ultimate in privacy and serenity with over 200 feet of pristine Lake Robinson waterfront. The setting is simply stunning — a deep-water cove ideal for fishing, boating, or simply enjoying the peaceful beauty of the lake from your very own private dock. This freshly painted, low-maintenance basement home features over 3,000 square feet of comfortable living space, wrapped in classic vinyl siding and trim along with vinyl thermal windows providing ultimate energy efficiency. Inside, hardwood floors greet you at the entry and flow throughout much of the main level, creating a warm and inviting atmosphere. A gas log fireplace is the central focus of the vaulted Great Room and from this room step out to the screened porch where you can relax and take in the peaceful backdrop of Lake Robinson — a perfect spot for morning coffee or evening unwinding. The updated kitchen is both stylish and functional, showcasing granite countertops, a tile backsplash, white cabinetry, and newer appliances. An oversized walk-in pantry and adjoining laundry room sit conveniently off the two-car garage entry, adding ease to your everyday routine. The main level has a spacious primary suite with tranquil lake views, along with two nicely sized secondary bedrooms and a full hall bath The walk-out basement expands your living possibilities, offering a large recreation area, dedicated office, half bath, and an oversized storage room (15x09). There’s also access to a third-bay garage/workshop (26x16) ideal for projects, lake gear, or additional storage. From the basement, step out to a lower-level patio, where you’re just steps away from the water’s edge and where you will also appreciate an outbuilding (15x10) giving you more storage options. Designed for comfort, convenience, and connection to nature, this home captures the very essence of Lake Robinson living — peaceful mornings, beautiful sunsets, and endless opportunities to enjoy life on the water.
Home Details
Home Type
- Single Family
Est. Annual Taxes
- $1,910
Year Built
- Built in 1999
Lot Details
- 0.66 Acre Lot
- Lot Dimensions are 34x274x50x15x213
- Waterfront
- Cul-De-Sac
- Level Lot
- Sprinkler System
- Few Trees
Home Design
- Traditional Architecture
- Brick Exterior Construction
- Architectural Shingle Roof
- Vinyl Siding
- Aluminum Trim
Interior Spaces
- 3,000-3,199 Sq Ft Home
- 1-Story Property
- Open Floorplan
- Popcorn or blown ceiling
- Cathedral Ceiling
- Ceiling Fan
- Screen For Fireplace
- Gas Log Fireplace
- Insulated Windows
- Tilt-In Windows
- Window Treatments
- Great Room
- Home Theater
- Home Office
- Bonus Room
- Workshop
- Screened Porch
- Water Views
- Fire and Smoke Detector
Kitchen
- Breakfast Room
- Walk-In Pantry
- Electric Oven
- Self-Cleaning Oven
- Free-Standing Electric Range
- Built-In Microwave
- Dishwasher
- Granite Countertops
- Disposal
Flooring
- Wood
- Carpet
- Laminate
- Ceramic Tile
- Vinyl
Bedrooms and Bathrooms
- 3 Main Level Bedrooms
- 2.5 Bathrooms
Laundry
- Laundry Room
- Laundry on main level
- Dryer
- Washer
Partially Finished Basement
- Walk-Out Basement
- Interior Basement Entry
- Basement Storage
Parking
- 3 Car Attached Garage
- Workshop in Garage
- Garage Door Opener
- Driveway
Outdoor Features
- Water Access
- Docks
- Lake Property
- Deck
- Patio
- Outbuilding
Schools
- Mountain View Elementary School
- Blue Ridge Middle School
- Blue Ridge High School
Utilities
- Multiple cooling system units
- Forced Air Heating and Cooling System
- Multiple Heating Units
- Heating System Uses Propane
- Underground Utilities
- Electric Water Heater
- Septic Tank
- Cable TV Available
Community Details
- Lake Robinson Pointe Subdivision
Listing and Financial Details
- Tax Lot 17
- Assessor Parcel Number 0642.03-01-017.00
Map
Home Values in the Area
Average Home Value in this Area
Property History
| Date | Event | Price | List to Sale | Price per Sq Ft |
|---|---|---|---|---|
| 10/15/2025 10/15/25 | For Sale | $775,000 | -- | $258 / Sq Ft |
Source: Greater Greenville Association of REALTORS®
MLS Number: 1572181
- 125 Lake Robinson Point
- 323 Bass Cove Dr
- 20 Gerru Ct
- 15 Gerru Ct
- 201 King Eider Way
- 2505 E Tyger Bridge Rd
- 151 Hammond Dr
- 27 King Eider Way
- 2442 Fews Bridge Rd
- 4221 N Blue Ridge Dr
- 2417 E Tyger Bridge Rd
- 1502A Groce Meadow Rd
- 10 Ed Few Rd
- 2261 Fews Chapel Rd Unit 2261 Fews Chapel RD
- 256 Nicole Marie Ct
- 416 Bramlett Rd
- 1331 Groce Meadow Rd
- 511 Turning Leaf Ln
- 10 Meadowgold Ln
- 3902 N Highway 101
- 2743 E Tyger Bridge Rd
- 3965 N Highway 101
- 4841 Jordan Rd
- 213 Meritage St
- 507b W McElhaney Rd
- 2291 N Highway 101
- 35 Tiny Time Ln
- 45 Carriage Dr
- 1150 Reid School Rd
- 24 Tidworth Dr
- 30 Brooklet Trail
- 206 Hillside Dr
- 140 Grove Point
- 1712 Pinecroft Dr
- 401 Elizabeth Sarah Blvd
- 101 Chandler Rd
- 1102 W Poinsett St
- 108 Fuller St Unit ID1234791P
- 138 Spring St Unit ID1234774P
- 214 Forest Dr
