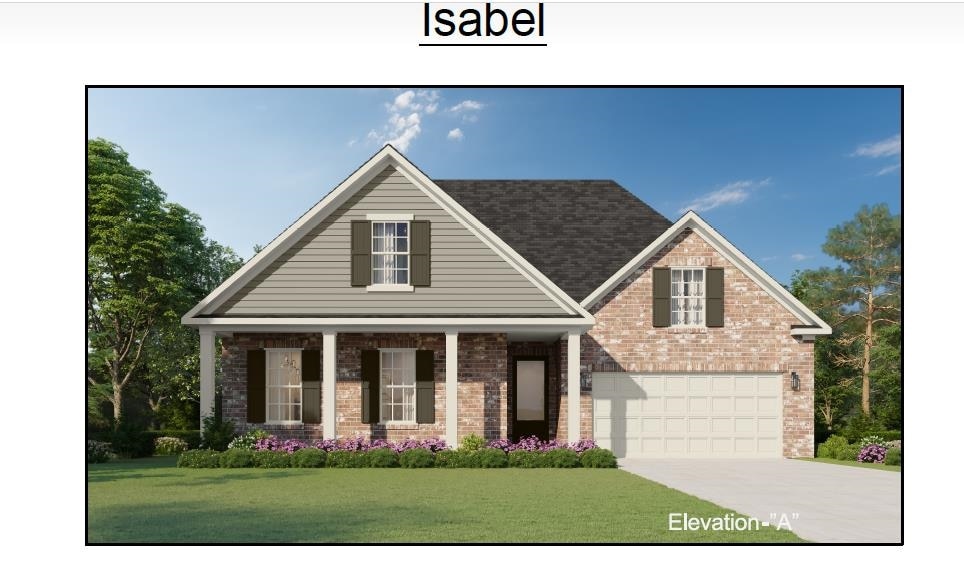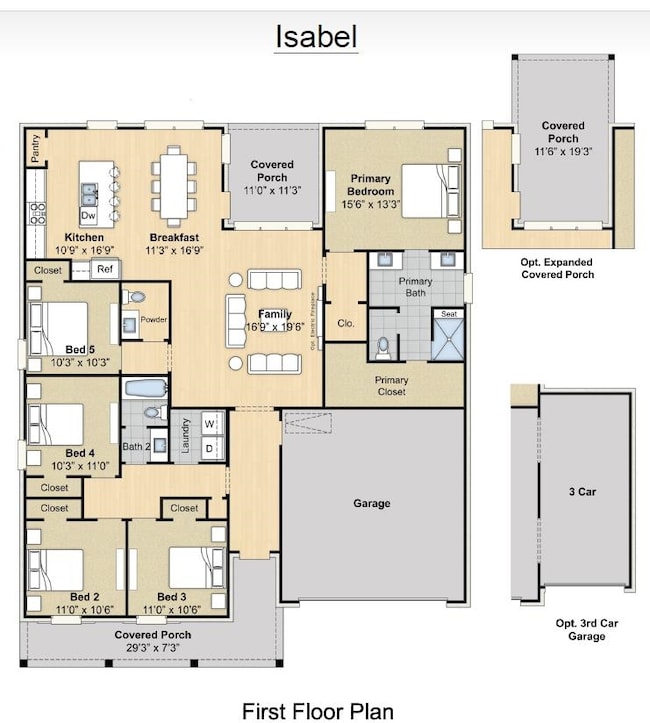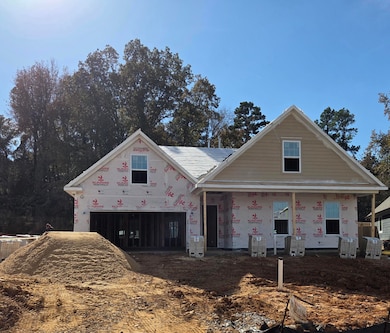125 Live Oak Cove Oakland, TN 38060
Estimated payment $2,590/month
Highlights
- Traditional Architecture
- 1 Fireplace
- Covered Patio or Porch
- Wood Flooring
- Separate Formal Living Room
- Breakfast Area or Nook
About This Home
Make Twin Oaks your next home, where quality, convenience, and natural serenity live in peaceful harmony! Introducing the Isabel plan, located in a cul de sac with great neighbors! Your family gets so much with our new single story plan, which is a 5-bedroom, 2.5-bath home! Upon entering the front of your home, the spare bedrooms are located in a nook, off the foyer, along with a full bath and laundry room. The 5th bedroom just off the kitchen, and adjacent to the powder room, making it the ideal location for a home office. You will love the open 24' x 11' kitchen and breakfast area! So much space! After dinner, move on into the family room, to take in a movie or game! Nestled on the back side of the house is your primary bedroom suite! The welcoming bedroom, separate vanities, and large walk-in closet are sure to be favorite features of this plan! Gas stove, refrigerator, and blinds will be included. Screened porch, fence, and epoxy garage floor may still be added.
Home Details
Home Type
- Single Family
Year Built
- Built in 2025 | Under Construction
Lot Details
- 7,405 Sq Ft Lot
- Landscaped
HOA Fees
- $50 Monthly HOA Fees
Home Design
- Traditional Architecture
Interior Spaces
- 2,102 Sq Ft Home
- 1-Story Property
- Smooth Ceilings
- Ceiling height of 9 feet or more
- Ceiling Fan
- 1 Fireplace
- Double Pane Windows
- Separate Formal Living Room
- Laundry Room
Kitchen
- Breakfast Area or Nook
- Kitchen Island
Flooring
- Wood
- Partially Carpeted
- Laminate
- Tile
Bedrooms and Bathrooms
- 5 Main Level Bedrooms
- Split Bedroom Floorplan
Parking
- 2 Car Garage
- Front Facing Garage
- Garage Door Opener
Outdoor Features
- Cove
- Covered Patio or Porch
Utilities
- Central Heating and Cooling System
- Heating System Uses Gas
Community Details
- Twin Oaks Ph1 Subdivision
- Property managed by Keith Collins Co
- Mandatory home owners association
Map
Home Values in the Area
Average Home Value in this Area
Property History
| Date | Event | Price | List to Sale | Price per Sq Ft |
|---|---|---|---|---|
| 11/04/2025 11/04/25 | For Sale | $404,375 | -- | -- |
Source: Memphis Area Association of REALTORS®
MLS Number: 10208643
- 135 Live Oak Cove
- 105 Live Oak Cove
- 270 Oak Haven Cir
- Manning Plan at Twin Oaks
- Arbor Plan at Twin Oaks
- Bennett Plan at Twin Oaks
- Sloan Plan at Twin Oaks
- Miller Plan at Twin Oaks
- Aspen Plan at Twin Oaks
- Asher Plan at Twin Oaks
- Isabel Plan at Twin Oaks
- Nelson Plan at Twin Oaks
- Carver Plan at Twin Oaks
- Albany Plan at Twin Oaks
- 35 Burr Oak Cove
- 45 Burr Oak Cove
- 55 Burr Oak Cove
- 65 Burr Oak Cove
- 75 Burr Oak Cove
- 85 Burr Oak Cove
- 105 Norma Carol Cove
- 115 Winding Creek Dr
- 180 Pine Ridge Ln
- 50 Arrowwood Trail
- 335 Maple St
- 300 Maple St
- 350 Maple St
- 330 Maple St
- 50 Blue St
- 40 Umble St
- 60 High St
- 70 High St
- 155 Misty Ridge Loop
- 90 Fairway Hills Dr
- 250 Valleyview Ln
- 180 Garden View Dr
- 135 Clear Spring Cir
- 275 Kipling Dr
- 85 Caitlyn Geneva Cove
- 155 Garden Springs Dr



