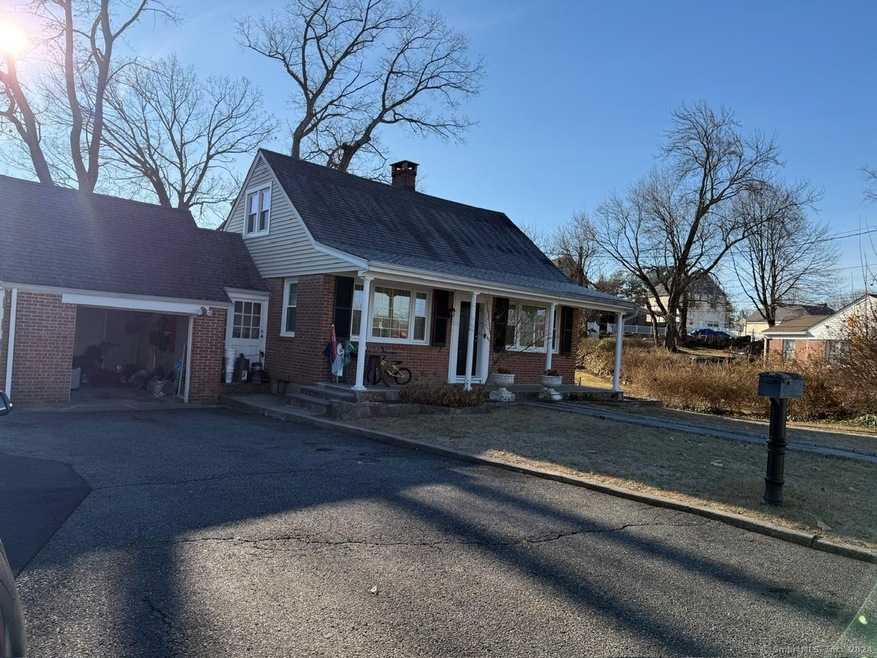
125 Lourmel St Bridgeport, CT 06606
North End NeighborhoodHighlights
- Cape Cod Architecture
- 1 Fireplace
- Hot Water Heating System
- Attic
- Hot Water Circulator
- Level Lot
About This Home
As of May 2025Come home to this fabulous Space!!! You won't believe all the attractive and cozy accents in place. Featuring six rooms, four bedrooms, two full and one half baths. The living room with fireplace, eat in kitchen with much storage, good size dining room, Laundry room between garage and kitchen. Finished basement for more livable space. Newly paved rear area leading up to a large yard showcasing a gazabo with electricity and wood stove, one car attached garage with paved driveway and another driveway on opposite side of house for additional off street parking and access to basement with separate entrance. Back of the house has a newer roof. So much to see, Don't miss this opportunity to tour this unique home.
Last Agent to Sell the Property
Century 21 Scala Group License #RES.0810132 Listed on: 12/03/2024

Home Details
Home Type
- Single Family
Est. Annual Taxes
- $7,721
Year Built
- Built in 1951
Lot Details
- 9,148 Sq Ft Lot
- Level Lot
- Property is zoned RA
Home Design
- Cape Cod Architecture
- Brick Exterior Construction
- Concrete Foundation
- Asphalt Shingled Roof
- Masonry Siding
Interior Spaces
- 1,348 Sq Ft Home
- 1 Fireplace
- Partially Finished Basement
- Partial Basement
- Walkup Attic
- Laundry on main level
Kitchen
- Electric Cooktop
- Dishwasher
Bedrooms and Bathrooms
- 4 Bedrooms
Parking
- 1 Car Garage
- Driveway
Utilities
- Window Unit Cooling System
- Hot Water Heating System
- Heating System Uses Oil
- Hot Water Circulator
- Fuel Tank Located in Basement
Listing and Financial Details
- Assessor Parcel Number 33999
Ownership History
Purchase Details
Home Financials for this Owner
Home Financials are based on the most recent Mortgage that was taken out on this home.Purchase Details
Home Financials for this Owner
Home Financials are based on the most recent Mortgage that was taken out on this home.Purchase Details
Home Financials for this Owner
Home Financials are based on the most recent Mortgage that was taken out on this home.Purchase Details
Purchase Details
Similar Homes in Bridgeport, CT
Home Values in the Area
Average Home Value in this Area
Purchase History
| Date | Type | Sale Price | Title Company |
|---|---|---|---|
| Warranty Deed | $645,000 | None Available | |
| Warranty Deed | $645,000 | None Available | |
| Warranty Deed | $440,000 | None Available | |
| Warranty Deed | $440,000 | None Available | |
| Warranty Deed | $360,000 | None Available | |
| Warranty Deed | $360,000 | None Available | |
| Warranty Deed | $174,000 | -- | |
| Warranty Deed | $174,000 | -- | |
| Deed | $160,000 | -- |
Mortgage History
| Date | Status | Loan Amount | Loan Type |
|---|---|---|---|
| Previous Owner | $290,000 | Purchase Money Mortgage | |
| Previous Owner | $288,000 | Purchase Money Mortgage | |
| Previous Owner | $129,600 | Credit Line Revolving | |
| Previous Owner | $202,500 | No Value Available |
Property History
| Date | Event | Price | Change | Sq Ft Price |
|---|---|---|---|---|
| 05/09/2025 05/09/25 | Sold | $645,000 | -7.8% | $478 / Sq Ft |
| 04/21/2025 04/21/25 | Pending | -- | -- | -- |
| 03/26/2025 03/26/25 | For Sale | $699,900 | +59.1% | $519 / Sq Ft |
| 01/31/2025 01/31/25 | Sold | $440,000 | -8.3% | $326 / Sq Ft |
| 12/17/2024 12/17/24 | Pending | -- | -- | -- |
| 12/11/2024 12/11/24 | Price Changed | $480,000 | -8.6% | $356 / Sq Ft |
| 12/03/2024 12/03/24 | For Sale | $525,000 | -- | $389 / Sq Ft |
Tax History Compared to Growth
Tax History
| Year | Tax Paid | Tax Assessment Tax Assessment Total Assessment is a certain percentage of the fair market value that is determined by local assessors to be the total taxable value of land and additions on the property. | Land | Improvement |
|---|---|---|---|---|
| 2025 | $7,721 | $177,690 | $79,630 | $98,060 |
| 2024 | $7,721 | $177,690 | $79,630 | $98,060 |
| 2023 | $7,721 | $177,690 | $79,630 | $98,060 |
| 2022 | $7,721 | $177,690 | $79,630 | $98,060 |
| 2021 | $7,721 | $177,690 | $79,630 | $98,060 |
| 2020 | $6,937 | $128,490 | $45,740 | $82,750 |
| 2019 | $6,937 | $128,490 | $45,740 | $82,750 |
| 2018 | $6,986 | $128,490 | $45,740 | $82,750 |
| 2017 | $6,986 | $128,490 | $45,740 | $82,750 |
| 2016 | $6,986 | $128,490 | $45,740 | $82,750 |
| 2015 | $6,642 | $157,390 | $52,830 | $104,560 |
| 2014 | $6,642 | $157,390 | $52,830 | $104,560 |
Agents Affiliated with this Home
-
R
Seller's Agent in 2025
Rosania Melo
Century 21 Scala Group
-
E
Buyer's Agent in 2025
Ender Kamaci
Davis Owen Real Estate
Map
Source: SmartMLS
MLS Number: 24062720
APN: BRID-002312-000007
- 265 Vincellette St
- 200 Woodmont Ave Unit 127
- 200 Woodmont Ave Unit 100
- 333 Vincellette St Unit 114
- 333 Vincellette St Unit 109
- 84 Glendale Ave
- 98 Herald Ave
- 84 Oxford St
- 173 Kennedy Dr
- 311 Cambridge St
- 520 Vincellette St Unit C1
- 50 Greenhouse Rd Unit 42D
- 50 Greenhouse Rd Unit 17A
- 50 Greenhouse Rd Unit 41C
- 187 Jewett Ave
- 409 Glendale Ave Unit C2
- 514 Peet St
- 1095 Wayne St
- 153 Marconi Ave
- 48 Riverview Dr Unit 48
