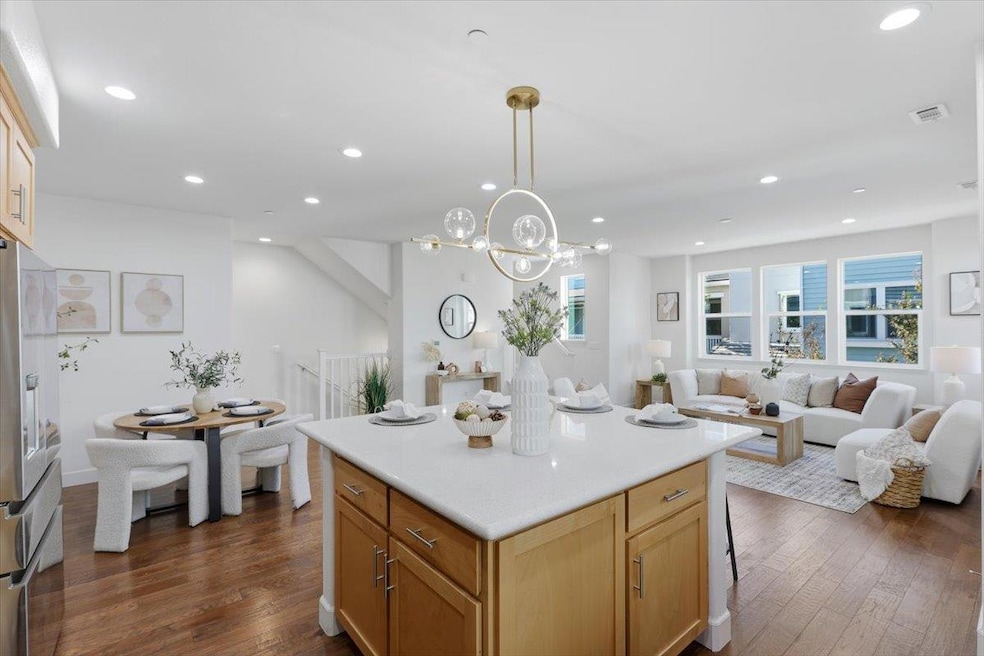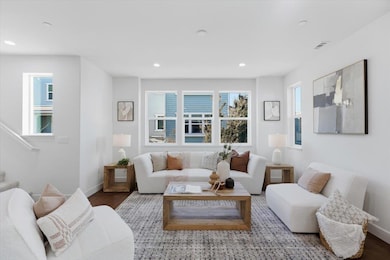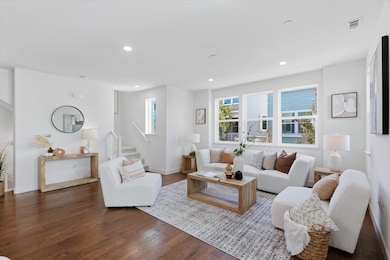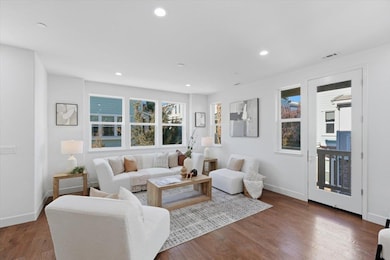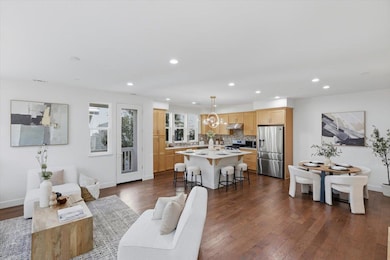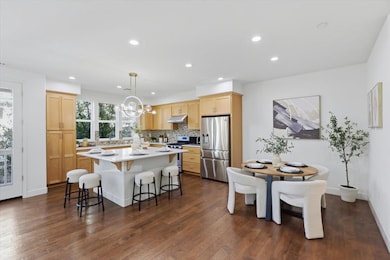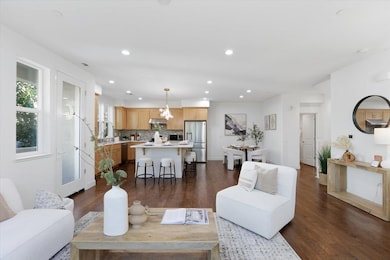125 Maidenhair Terrace Sunnyvale, CA 94086
Ponderosa Park NeighborhoodEstimated payment $10,076/month
Highlights
- Two Primary Bedrooms
- Wood Flooring
- 2 Car Attached Garage
- Sunnyvale Middle School Rated A-
- Open to Family Room
- Bathtub with Shower
About This Home
Beautiful 2017-built end-unit townhome in prime Sunnyvale! This bright and modern 3-bedroom, 3.5-bath home (1,653 sq ft) offers an open-concept layout with abundant natural light and approximately $100k in builder upgrades, including hardwood flooring throughout. The gourmet kitchen features expansive counter space and flows seamlessly into the family room perfect for entertaining. The desirable floor plan includes a full bedroom suite on the ground level, ideal for guests or a home office, with two additional spacious bedrooms upstairs for added privacy. Built by renowned builder D.R. Horton, the home showcases quality craftsmanship and contemporary design. Located just minutes from downtown Sunnyvale and major tech employers, this community also offers outstanding HOA amenities: a courtyard garden, clubhouse, kids playground, plentiful parking, and convenient trash pickup at your garage door. A rare opportunity to own a bright, upgraded, amenity-rich end unit in a highly desirable neighborhood!
Open House Schedule
-
Friday, November 28, 20254:00 to 6:00 pm11/28/2025 4:00:00 PM +00:0011/28/2025 6:00:00 PM +00:00Add to Calendar
-
Saturday, November 29, 20251:30 to 4:30 pm11/29/2025 1:30:00 PM +00:0011/29/2025 4:30:00 PM +00:00Add to Calendar
Townhouse Details
Home Type
- Townhome
Est. Annual Taxes
- $15,021
Year Built
- Built in 2017
HOA Fees
- $375 Monthly HOA Fees
Parking
- 2 Car Attached Garage
Home Design
- Slab Foundation
- Tile Roof
Interior Spaces
- 1,653 Sq Ft Home
- 2-Story Property
- Family or Dining Combination
Kitchen
- Open to Family Room
- Oven or Range
- Range Hood
- Microwave
- Dishwasher
- Kitchen Island
Flooring
- Wood
- Tile
Bedrooms and Bathrooms
- 3 Bedrooms
- Double Master Bedroom
- Dual Sinks
- Bathtub with Shower
- Bathtub Includes Tile Surround
- Walk-in Shower
Utilities
- Forced Air Heating and Cooling System
- Separate Meters
- Individual Gas Meter
Community Details
- Association fees include common area electricity, common area gas, garbage, insurance - common area, insurance - liability, insurance - structure, landscaping / gardening, maintenance - common area, maintenance - exterior, maintenance - road, recreation facility, reserves, roof
- Sandalwood Owners Association
Listing and Financial Details
- Assessor Parcel Number 209-44-024
Map
Home Values in the Area
Average Home Value in this Area
Tax History
| Year | Tax Paid | Tax Assessment Tax Assessment Total Assessment is a certain percentage of the fair market value that is determined by local assessors to be the total taxable value of land and additions on the property. | Land | Improvement |
|---|---|---|---|---|
| 2025 | $15,021 | $1,316,345 | $658,173 | $658,172 |
| 2024 | $15,021 | $1,290,535 | $645,268 | $645,267 |
| 2023 | $14,883 | $1,265,231 | $632,616 | $632,615 |
| 2022 | $14,648 | $1,240,423 | $620,212 | $620,211 |
| 2021 | $14,510 | $1,216,101 | $608,051 | $608,050 |
| 2020 | $14,326 | $1,203,633 | $601,817 | $601,816 |
| 2019 | $14,004 | $1,180,033 | $590,017 | $590,016 |
| 2018 | $13,724 | $1,156,897 | $578,449 | $578,448 |
| 2017 | $4,470 | $359,316 | $306,064 | $53,252 |
Property History
| Date | Event | Price | List to Sale | Price per Sq Ft |
|---|---|---|---|---|
| 11/24/2025 11/24/25 | For Sale | $1,599,888 | -- | $968 / Sq Ft |
Purchase History
| Date | Type | Sale Price | Title Company |
|---|---|---|---|
| Grant Deed | $1,134,500 | First American Title Company |
Mortgage History
| Date | Status | Loan Amount | Loan Type |
|---|---|---|---|
| Open | $350,000 | Adjustable Rate Mortgage/ARM |
Source: MLSListings
MLS Number: ML82028155
APN: 209-44-024
- 107 Lemmon Terrace
- 203 Peppermint Tree Terrace Unit 8
- 733 E Evelyn Ave
- 712 Bramble Terrace
- 205 Red Oak Dr W Unit M
- 220 Red Oak Dr W Unit B
- 999 W Evelyn Terrace Unit 54
- 959 Reed Ave
- 474 Sequoia Dr
- 495 Lincoln Ave
- 545 E Olive Ave
- 750 Calla Dr
- 250 Santa fe Terrace Unit 115
- 250 Santa fe Terrace Unit 209
- 319 Charles Morris Terrace
- 421 E Washington Ave
- 618 S Fair Oaks Ave Unit 46
- 662 Montara Terrace
- 389 E Washington Ave
- 392 Charles Morris Terrace
- 829 E Evelyn Ave
- 555 E Washington Ave
- 999 W Evelyn Terrace Unit 999 Evelyn
- 718 Old San Francisco Rd
- 250 Santa fe Terrace
- 660 Gail Ave
- 719 Daffodil Ct Unit ID1280568P
- 719 Daffodil Ct Unit ID1280655P
- 719 Daffodil Ct Unit ID1280554P
- 719 Daffodil Ct Unit ID1280539P
- 604 S Fair Oaks Ave
- 621 Grand Fir Ave Unit 3
- 678 Bellflower Ave
- 457 E Evelyn Ave
- 1035 Aster Ave
- 355 N Wolfe Rd
- 355 N Wolfe Rd Unit FL0-ID625
- 355 N Wolfe Rd Unit FL2-ID626
- 355 N Wolfe Rd Unit FL2-ID896
- 355 N Wolfe Rd Unit FL3-ID658
