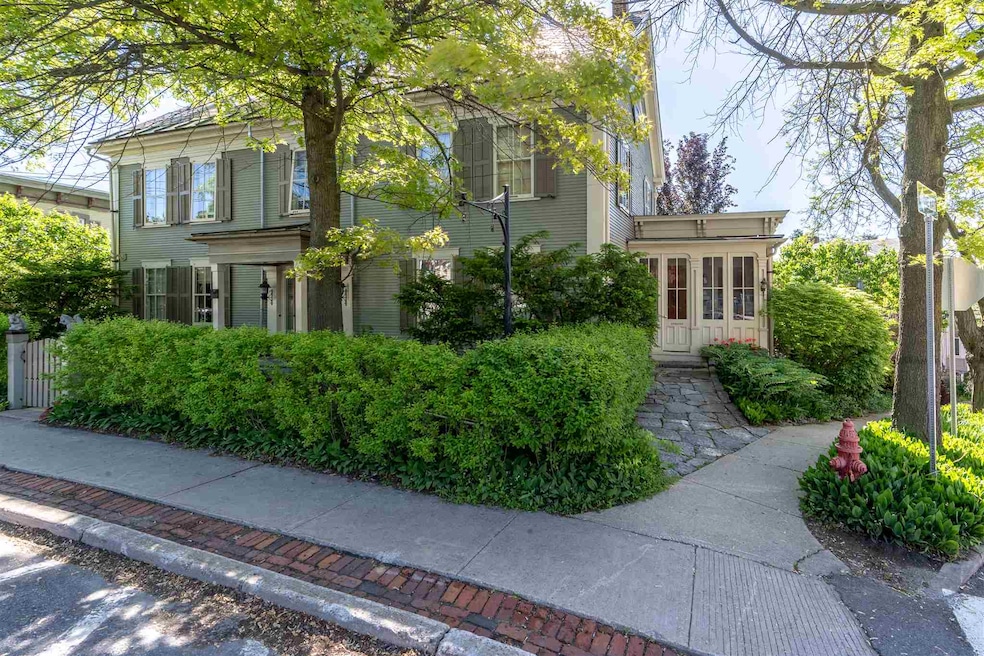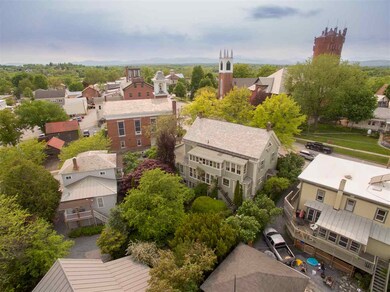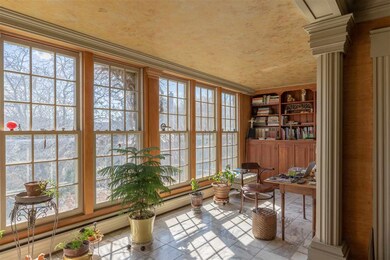
125 Main St Vergennes, VT 05491
Estimated Value: $640,000 - $821,000
Highlights
- Barn
- Marble Flooring
- Whirlpool Bathtub
- Federal Architecture
- Main Floor Bedroom
- 1-minute walk to Town Green
About This Home
As of July 2020This unique property has tremendous versatility as it is zoned for residential & business use.It has served as the home & offices for doctors and lawyers for over 200 years.Prominently & centrally located in historic Vergennes with high visibility, yet highly private! Currently rented as professional offices & 2 rental apts, each with their own private entrances.The building is beautifully restored, constructed with the finest craftsmanship & quality materials!Throughout, you will find handpainted & grasscloth wall coverings, wood & marble floors & wool carpets.The main residence has spacious living/dining rooms, gourmet eat-in kitchen, guest room & loads of natural light!The elegant master suite upstairs has amazing closet storage, window seats & marble-tiled bath with separate Jacuzzi tub & shower. Sunrooms on both 1st & 2nd flrs overlook the gardens & the mountains beyond!The 2nd apt has a large living rm & sunny kitchen/dining rm. The bedrm & marble-tiled bath with jetted tub are off the spacious hallway. The 5 rm office suite is perfect for your home office/business. Connected to the main residence,it can also serve as a handsome den/library, additional bedrms & full bath!The lower garden level provides workshops, cedar closet & ample storage,with a sweet, enclosed, stone-walled "piazza" which opens onto numerous outdoor cloistered garden spaces luxuriously planted for privacy, 2 patios,& paths leading to the 4 car garage. Walk to the Opera House,restaurants,& shopping!
Last Agent to Sell the Property
IPJ Real Estate License #081.0073943 Listed on: 05/12/2020
Home Details
Home Type
- Single Family
Est. Annual Taxes
- $9,857
Year Built
- Built in 1795
Lot Details
- 0.3 Acre Lot
- Partially Fenced Property
- Landscaped
- Corner Lot
- Lot Sloped Up
- Garden
- Property is zoned Residential/Ltd. Bus./HN
Parking
- 4 Car Detached Garage
- Parking Storage or Cabinetry
- Gravel Driveway
- Off-Street Parking
Home Design
- Federal Architecture
- Stone Foundation
- Wood Frame Construction
- Slate Roof
- Rolled or Hot Mop Roof
- Wood Siding
- Clap Board Siding
Interior Spaces
- 2-Story Property
- Woodwork
- Ceiling Fan
- Window Treatments
- Storage
- Attic
Kitchen
- Oven
- Gas Cooktop
- Stove
- Dishwasher
- Disposal
Flooring
- Wood
- Carpet
- Marble
- Slate Flooring
- Ceramic Tile
Bedrooms and Bathrooms
- 3 Bedrooms
- Main Floor Bedroom
- En-Suite Primary Bedroom
- Cedar Closet
- In-Law or Guest Suite
- Bathroom on Main Level
- Whirlpool Bathtub
Laundry
- Laundry on upper level
- Dryer
- Washer
Partially Finished Basement
- Walk-Out Basement
- Basement Fills Entire Space Under The House
- Connecting Stairway
- Interior and Exterior Basement Entry
- Basement Storage
Home Security
- Carbon Monoxide Detectors
- Fire and Smoke Detector
Outdoor Features
- Enclosed patio or porch
- Outdoor Storage
Schools
- Vergennes UES #44 Elementary School
- Vergennes Uhsd #5 Middle School
- Vergennes Uhsd #5 High School
Utilities
- Zoned Heating
- Baseboard Heating
- Hot Water Heating System
- Heating System Uses Natural Gas
- Natural Gas Water Heater
- Cable TV Available
Additional Features
- Hard or Low Nap Flooring
- Barn
Ownership History
Purchase Details
Home Financials for this Owner
Home Financials are based on the most recent Mortgage that was taken out on this home.Purchase Details
Similar Homes in Vergennes, VT
Home Values in the Area
Average Home Value in this Area
Purchase History
| Date | Buyer | Sale Price | Title Company |
|---|---|---|---|
| Brevda William I | $535,000 | -- | |
| Brevda William I | $535,000 | -- | |
| Terry Faith Terry Revocable Trust | -- | -- | |
| Terry Faith Terry Revocable Trust | -- | -- |
Property History
| Date | Event | Price | Change | Sq Ft Price |
|---|---|---|---|---|
| 07/31/2020 07/31/20 | Sold | $535,000 | -5.8% | $138 / Sq Ft |
| 06/08/2020 06/08/20 | Pending | -- | -- | -- |
| 05/12/2020 05/12/20 | For Sale | $568,000 | -- | $147 / Sq Ft |
Tax History Compared to Growth
Tax History
| Year | Tax Paid | Tax Assessment Tax Assessment Total Assessment is a certain percentage of the fair market value that is determined by local assessors to be the total taxable value of land and additions on the property. | Land | Improvement |
|---|---|---|---|---|
| 2024 | -- | $391,800 | $45,000 | $346,800 |
| 2023 | -- | $391,800 | $45,000 | $346,800 |
| 2022 | $10,178 | $391,800 | $45,000 | $346,800 |
| 2021 | $10,461 | $391,800 | $45,000 | $346,800 |
| 2020 | $10,271 | $391,800 | $45,000 | $346,800 |
| 2019 | $9,857 | $391,800 | $45,000 | $346,800 |
| 2018 | $9,365 | $391,800 | $45,000 | $346,800 |
| 2016 | $8,929 | $391,800 | $45,000 | $346,800 |
Agents Affiliated with this Home
-
Sarah Peluso

Seller's Agent in 2020
Sarah Peluso
IPJ Real Estate
(802) 349-8695
3 in this area
285 Total Sales
-
Bill Martin

Buyer's Agent in 2020
Bill Martin
Greentree Real Estate
(802) 453-6387
3 in this area
97 Total Sales
Map
Source: PrimeMLS
MLS Number: 4804858
APN: 663-210-10886
- 37 Green St
- 24 Mountain View Ln
- 81 Main St
- 3 Thornwood Ln
- 1 W Main St Unit 4
- 1 W Main St Unit 3
- 3 W Main St Unit 6
- 3 W Main St Unit 5
- 3 W Main St Unit 7
- 3 W Main St Unit 9
- 50 New Haven Rd
- 2 Comfort Hill St
- 3 Adele Dr
- 24 West St
- 13 Main St
- 378 Commodore Dr
- 396 Commodore Dr Unit 21
- 415 Commodore Dr Unit 18
- 414 Commodore Dr
- 226 Crosby Heights





