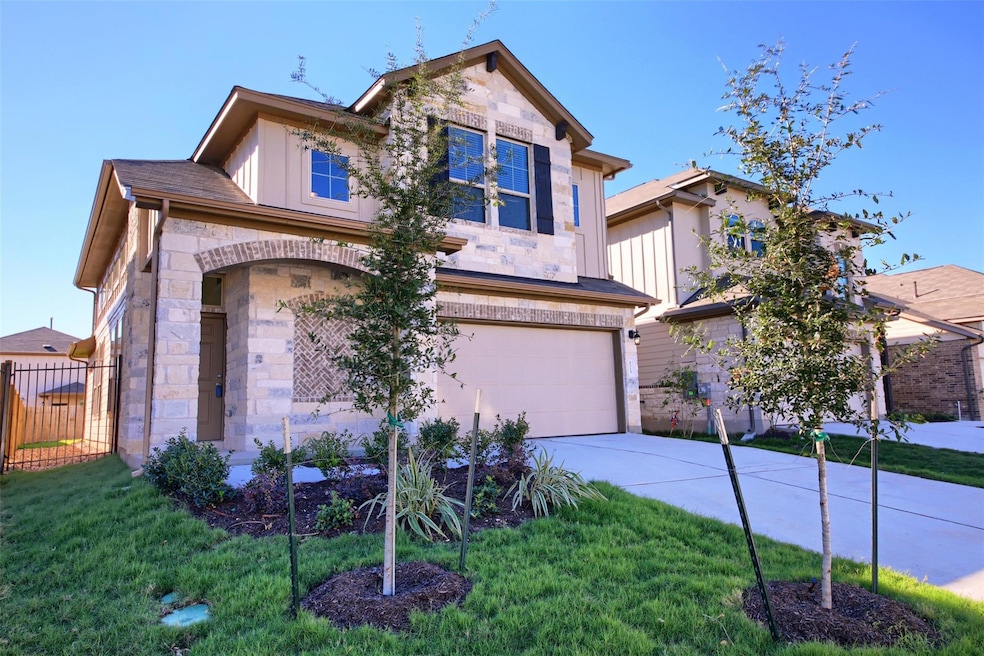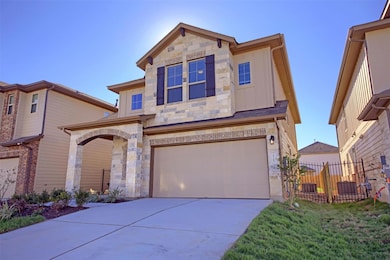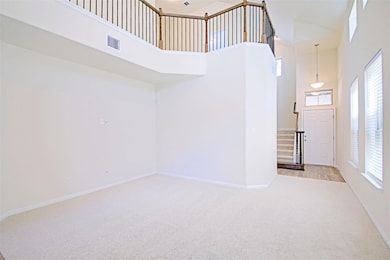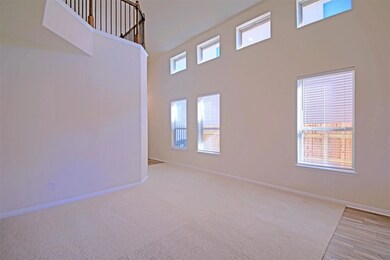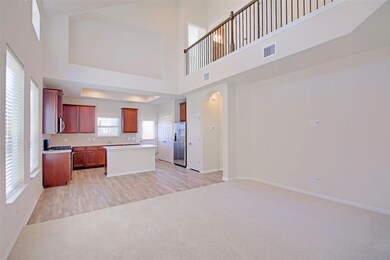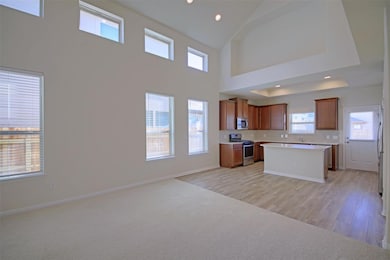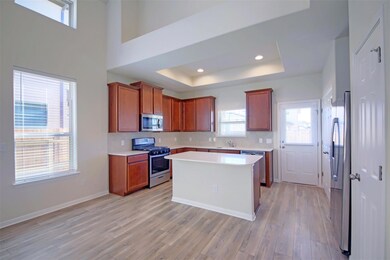125 Mayney Ln Leander, TX 78641
Larkspur Park NeighborhoodHighlights
- New Construction
- Clubhouse
- Granite Countertops
- Stacy Kaye Danielson Middle School Rated A-
- High Ceiling
- Private Yard
About This Home
Beautiful home in Larkspur Subdivision. 4 Bedroom featuring the Primary Bedroom DOWNSTAIRS. Spacious first-floor master suite, half bath, expansive storage, walk-in closets in every bedroom, and the range of customization make the Guadalupe a natural choice. Outdoor living space completed with covered patio, gas drop for grilling. Award winning Leander ISD school district that reports to Tom Glenn High School. Larkspur Elementary School located in the neighborhood. Walking distance from the amenity center which includes a pool, splash pad, fitness center, covered playscape, and access to hike & bike trails. Contact listing agent Bryan White to schedule a showing. All Northpoint Asset Management residents are encouraged to enroll in the Resident Benefits Package (RBP) for $64.95/month which includes renters insurance, HVAC air filter delivery (for applicable properties), credit building to help boost your credit score with timely rent payments, $1M Identity Protection, move-in concierge service making utility connection and home service setup a breeze during your move-in, our best-in-class resident rewards program, and much more! More details upon application.
Listing Agent
Claudia Lozano
Northpoint Asset Management Brokerage Phone: (512) 910-4955 License #0694208 Listed on: 04/26/2025
Home Details
Home Type
- Single Family
Est. Annual Taxes
- $9,417
Year Built
- Built in 2021 | New Construction
Lot Details
- 4,966 Sq Ft Lot
- East Facing Home
- Wrought Iron Fence
- Wood Fence
- Sprinkler System
- Dense Growth Of Small Trees
- Private Yard
- Front Yard
Parking
- 2 Car Attached Garage
Home Design
- Slab Foundation
- Composition Roof
- Masonry Siding
- Stone Siding
- HardiePlank Type
Interior Spaces
- 1,888 Sq Ft Home
- 2-Story Property
- High Ceiling
- Double Pane Windows
Kitchen
- Free-Standing Gas Range
- Microwave
- Dishwasher
- Granite Countertops
- Disposal
Flooring
- Carpet
- Tile
- Vinyl
Bedrooms and Bathrooms
- 4 Bedrooms | 1 Main Level Bedroom
- Walk-In Closet
- Double Vanity
Outdoor Features
- Covered Patio or Porch
Schools
- Larkspur Elementary School
- Danielson Middle School
- Glenn High School
Utilities
- Central Heating and Cooling System
- Municipal Utilities District for Water and Sewer
- ENERGY STAR Qualified Water Heater
Listing and Financial Details
- Security Deposit $2,175
- Tenant pays for all utilities, cable TV, grounds care, pest control, trash collection
- The owner pays for association fees, taxes
- Negotiable Lease Term
- $69 Application Fee
- Assessor Parcel Number 17W314310R0007
- Tax Block R
Community Details
Overview
- Property has a Home Owners Association
- Built by Milestone Community Builders
- Larkspur Subdivision
- Property managed by Northpoint Asset Mgt
Amenities
- Common Area
- Clubhouse
Recreation
- Community Playground
- Community Pool
- Park
- Trails
Pet Policy
- Limit on the number of pets
- Pet Size Limit
- Pet Deposit $350
- Dogs Allowed
- Breed Restrictions
- Medium pets allowed
Map
Source: Unlock MLS (Austin Board of REALTORS®)
MLS Number: 8160097
APN: R601637
- 248 Brady Creek Way
- 217 Little Draw Ln
- 421 La Joya Pass
- 148 Earl Keen St
- 209 Lambert St
- 200 Somerville St
- 216 Walkup Ln
- 183 Concho Creek Loop
- 1001 S Gabriel Dr
- 213 Munk Ln
- 116 Walkup Ln
- 232 Manassas Dr
- 348 Empress Tree Dr
- 369 Empress Tree Dr
- 433 Rusk Bluff Ave
- 160 Shearwater Ln
- 329 Empress Tree Dr
- 429 Rusk Bluff Ave
- 125 Groesbeck Ln
- 309 Empress Tree Dr
- 173 Mayney Ln
- 525 Betty Ann Way
- 520 Betty Ann Way
- 113 Lambert St
- 153 Brady Creek Way
- 308 Somerville St
- 183 Concho Creek Loop
- 104 Royal Palm Way
- 232 Manassas Dr
- 201 Red Matador Ln
- 432 Arrowhead Vine St
- 160 Shearwater Ln
- 309 Empress Tree Dr
- 408 Red Matador Ln
- 413 Red Matador Ln
- 517 Arrowhead Vine St
- 145 Pine Island Ln
- 324 Rend Dr
- 444 Red Matador Ln
- 305 Rusk Bluff Ave
