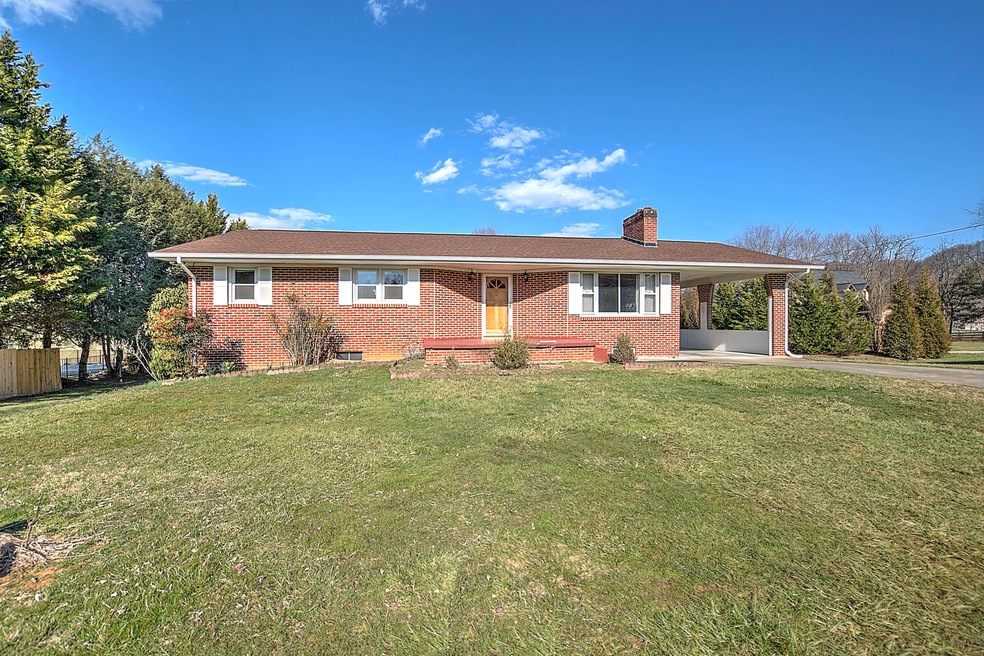
125 Millwood Rd Bristol, TN 37620
Highlights
- Barn
- Deck
- Recreation Room
- Holston View Elementary School Rated A
- Great Room with Fireplace
- Wood Flooring
About This Home
As of April 2022One owner ranch home in highly desireable neighborhood with no HOA. City living with a county feel. This charming 3 bedroom home with 1 bath sits on 1.98 acres of level land. Beautiful hardwood floors and updated kitchen with tiled backsplash. Better look fast before this one is gone.
Last Agent to Sell the Property
Heritage Homes at Sixth St., Inc. License #344915 Listed on: 03/04/2022
Home Details
Home Type
- Single Family
Year Built
- Built in 1973
Lot Details
- 1.98 Acre Lot
- Lot Dimensions are 138 x 728 x 116 x 771
- Level Lot
- Property is in average condition
- Property is zoned A-1
Parking
- Carport
Home Design
- Brick Exterior Construction
- Block Foundation
- Shingle Roof
Interior Spaces
- 1-Story Property
- Great Room with Fireplace
- 2 Fireplaces
- Combination Kitchen and Dining Room
- Recreation Room
- Workshop
Kitchen
- Electric Range
- Dishwasher
- Laminate Countertops
Flooring
- Wood
- Ceramic Tile
- Vinyl
Bedrooms and Bathrooms
- 3 Bedrooms
- 1 Full Bathroom
Laundry
- Dryer
- Washer
Basement
- Garage Access
- Fireplace in Basement
- Workshop
Outdoor Features
- Deck
- Outbuilding
- Front Porch
Schools
- Holston View Elementary School
- Tennessee Middle School
- Tennessee High School
Farming
- Barn
Utilities
- Central Heating and Cooling System
- Heat Pump System
- Septic Tank
- Cable TV Available
Community Details
- FHA/VA Approved Complex
Listing and Financial Details
- Assessor Parcel Number 005 006.00
Similar Homes in Bristol, TN
Home Values in the Area
Average Home Value in this Area
Property History
| Date | Event | Price | Change | Sq Ft Price |
|---|---|---|---|---|
| 07/23/2025 07/23/25 | For Sale | $305,000 | +5.2% | $174 / Sq Ft |
| 04/28/2022 04/28/22 | Sold | $290,000 | 0.0% | $166 / Sq Ft |
| 04/28/2022 04/28/22 | Off Market | $290,000 | -- | -- |
| 03/07/2022 03/07/22 | Pending | -- | -- | -- |
| 03/04/2022 03/04/22 | For Sale | $285,000 | -- | $163 / Sq Ft |
Tax History Compared to Growth
Tax History
| Year | Tax Paid | Tax Assessment Tax Assessment Total Assessment is a certain percentage of the fair market value that is determined by local assessors to be the total taxable value of land and additions on the property. | Land | Improvement |
|---|---|---|---|---|
| 2024 | -- | $34,850 | $8,925 | $25,925 |
| 2023 | $1,531 | $34,850 | $8,925 | $25,925 |
| 2022 | $1,531 | $34,850 | $8,925 | $25,925 |
| 2021 | $1,531 | $34,850 | $8,925 | $25,925 |
| 2020 | $847 | $34,850 | $8,925 | $25,925 |
| 2019 | $1,560 | $32,975 | $8,925 | $24,050 |
| 2018 | $1,554 | $32,975 | $8,925 | $24,050 |
| 2017 | $1,554 | $32,975 | $8,925 | $24,050 |
| 2016 | $1,309 | $27,125 | $8,925 | $18,200 |
| 2014 | $1,235 | $27,108 | $0 | $0 |
Agents Affiliated with this Home
-
S
Seller's Agent in 2025
Sherri Monroe
Century 21 Legacy
-
T
Seller Co-Listing Agent in 2025
Traci Mercer
Century 21 Legacy
-
T
Seller's Agent in 2022
Thomas Curtin III
Heritage Homes at Sixth St., Inc.
-
H
Buyer's Agent in 2022
Heather Price
KW Kingsport
-
K
Buyer's Agent in 2022
Karlin Sewell
Nu Vision Realty
Map
Source: Tennessee/Virginia Regional MLS
MLS Number: 9934591
APN: 005-006.00
- Tbd Briscoe Dr
- 50 Abbie Ln
- 111 Churchill Cir
- 205 Donegal Way
- 6125 Old Jonesboro Rd
- 61 Fairway Dr
- 302 Roscommon Dr
- Tbd Kilcoote Way
- 14191 King Mill Pike
- 6054 Old Jonesboro Rd
- 224 Galway Rd
- 351 Monroe Pvt Dr
- 24131 Quintana St
- 0 Quintana St
- 374 Monroe Dr
- 368 Monroe Dr
- 362 Monroe Dr
- 0 Fantasy Ct
- TBA Fantasy Ct
- 207 Roscommon Dr






