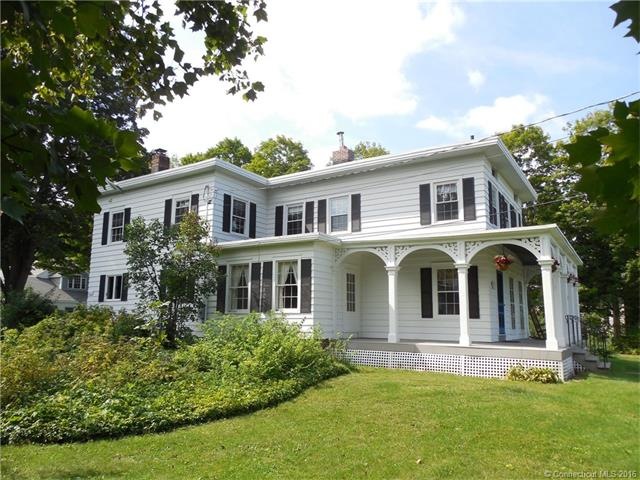
125 Miner St Middletown, CT 06457
Westfield NeighborhoodEstimated Value: $452,000 - $529,000
Highlights
- Detached Guest House
- Colonial Architecture
- Property is near public transit
- 7.8 Acre Lot
- Deck
- No HOA
About This Home
As of December 2016This Italianate Villa-Style residence includes an additional space for business, recreation or potential in-law apartment. The historic Henry Cornwall house, situated in the beautiful Westfield district of Middletown was built in 1890. The main house has a large kitchen with wood stove, first floor laundry, and study. There is a front to back living room with French Doors opening to a wraparound front porch and rear double doors opening to a large deck with a vine-covered pergola. There are three upstairs bedrooms featuring a large master bedroom with full bath. A detached two car garage originally built in 1988, with additions in 2007, has plenty of workshop space. Attached to the garage is a 500 sq. ft. area with radiant floor heating, zoned for a business. Upstairs is a finished, 1000 sq. ft. area that can be converted to a rec space or in-law apartment. There are large garden areas and beautiful grounds for family gatherings and parties. With 7.8 acres feel free to disappear on a long walk and never leave your property. This is a must-see!
Home Details
Home Type
- Single Family
Est. Annual Taxes
- $7,225
Year Built
- Built in 1890
Lot Details
- 7.8 Acre Lot
- Level Lot
- Many Trees
- Garden
Home Design
- Colonial Architecture
- Antique Architecture
- Aluminum Siding
- Vinyl Siding
Interior Spaces
- 2,216 Sq Ft Home
- Ceiling Fan
- Thermal Windows
- French Doors
- Storm Doors
Kitchen
- Electric Range
- Dishwasher
- Disposal
Bedrooms and Bathrooms
- 3 Bedrooms
Basement
- Basement Fills Entire Space Under The House
- Crawl Space
Parking
- 2 Car Detached Garage
- Parking Deck
- Automatic Garage Door Opener
- Gravel Driveway
Outdoor Features
- Deck
- Outdoor Storage
- Porch
Schools
- Moody Elementary School
- Middletown High School
Utilities
- Heating System Uses Oil
- Heating System Uses Oil Above Ground
- Heating System Uses Propane
- Propane Water Heater
Additional Features
- Detached Guest House
- Property is near public transit
Community Details
- No Home Owners Association
- Public Transportation
Ownership History
Purchase Details
Home Financials for this Owner
Home Financials are based on the most recent Mortgage that was taken out on this home.Purchase Details
Similar Homes in Middletown, CT
Home Values in the Area
Average Home Value in this Area
Purchase History
| Date | Buyer | Sale Price | Title Company |
|---|---|---|---|
| Banas Matthew | $295,000 | -- | |
| Paganetti James C | -- | -- |
Mortgage History
| Date | Status | Borrower | Loan Amount |
|---|---|---|---|
| Open | Banas Matthew | $289,656 | |
| Previous Owner | Paganetti James C | $88,600 | |
| Previous Owner | Paganetti James C | $212,000 | |
| Previous Owner | Paganetti James C | $12,500 | |
| Previous Owner | Paganetti James C | $165,000 | |
| Previous Owner | Paganetti James C | $50,000 |
Property History
| Date | Event | Price | Change | Sq Ft Price |
|---|---|---|---|---|
| 12/14/2016 12/14/16 | Sold | $295,000 | -1.6% | $133 / Sq Ft |
| 10/26/2016 10/26/16 | Pending | -- | -- | -- |
| 10/01/2016 10/01/16 | Price Changed | $299,900 | -3.2% | $135 / Sq Ft |
| 09/08/2016 09/08/16 | For Sale | $309,900 | -- | $140 / Sq Ft |
Tax History Compared to Growth
Tax History
| Year | Tax Paid | Tax Assessment Tax Assessment Total Assessment is a certain percentage of the fair market value that is determined by local assessors to be the total taxable value of land and additions on the property. | Land | Improvement |
|---|---|---|---|---|
| 2024 | $9,162 | $286,850 | $100,380 | $186,470 |
| 2023 | $8,618 | $286,850 | $100,380 | $186,470 |
| 2022 | $7,723 | $205,860 | $63,400 | $142,460 |
| 2021 | $7,705 | $205,860 | $63,400 | $142,460 |
| 2020 | $7,716 | $205,860 | $63,400 | $142,460 |
| 2019 | $7,757 | $205,860 | $63,400 | $142,460 |
| 2018 | $7,482 | $205,860 | $63,400 | $142,460 |
| 2017 | $6,513 | $216,970 | $74,200 | $142,770 |
| 2016 | $7,543 | $216,970 | $74,200 | $142,770 |
| 2015 | $7,380 | $216,970 | $74,200 | $142,770 |
| 2014 | $7,383 | $216,970 | $74,200 | $142,770 |
Agents Affiliated with this Home
-
Chuck Haller

Seller's Agent in 2016
Chuck Haller
Berkshire Hathaway Home Services
(860) 558-6000
5 in this area
124 Total Sales
-
David Parness
D
Buyer's Agent in 2016
David Parness
Carbutti & Co., Realtors
(203) 215-6830
1 in this area
5 Total Sales
Map
Source: SmartMLS
MLS Number: G10166732
APN: MTWN-000006-000000-000075
- 455 East St
- 21 Afton Terrace
- 202 Carriage Crossing Ln
- 256 Carriage Crossing Ln
- 282 Carriage Crossing Ln Unit 282
- 32 Carriage Crossing Ln
- 10 Stirling Ct
- 106 Northview Dr
- 6 Stirling Ct
- 92 Goodman Dr
- 896 East St
- 2 Webster Ln
- 126 Webster Ln Unit 2-19
- 127 Webster Ln Unit 2-44
- 145 Webster Ln Unit 2-41
- 132 Webster Ln Unit 2-16
- 20 Webster Ln Unit 20
- 138 Rising Trail Dr
- 51 Rising Trail Dr Unit 51
- 192 Rising Trail Dr
