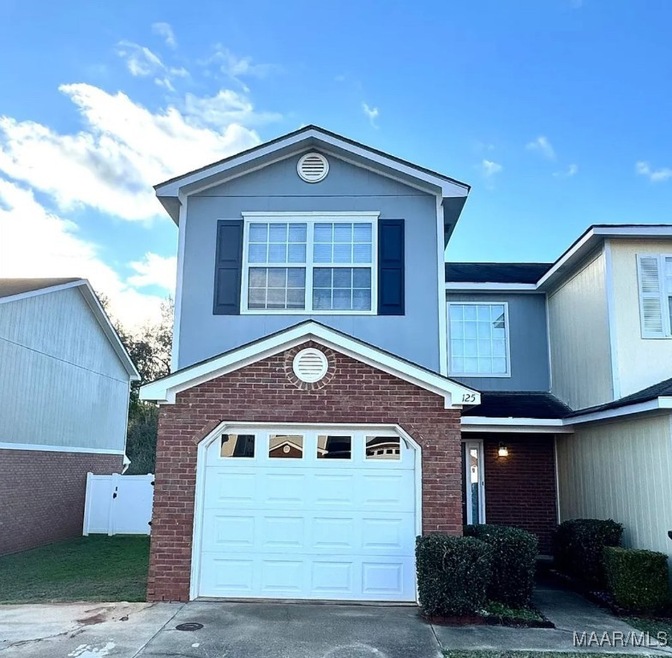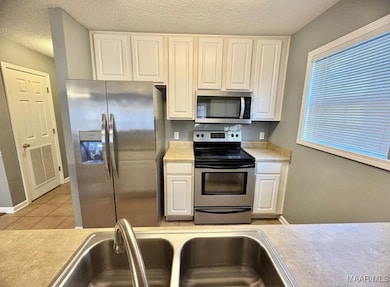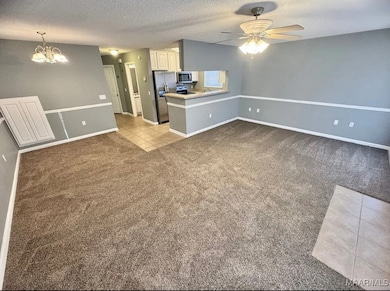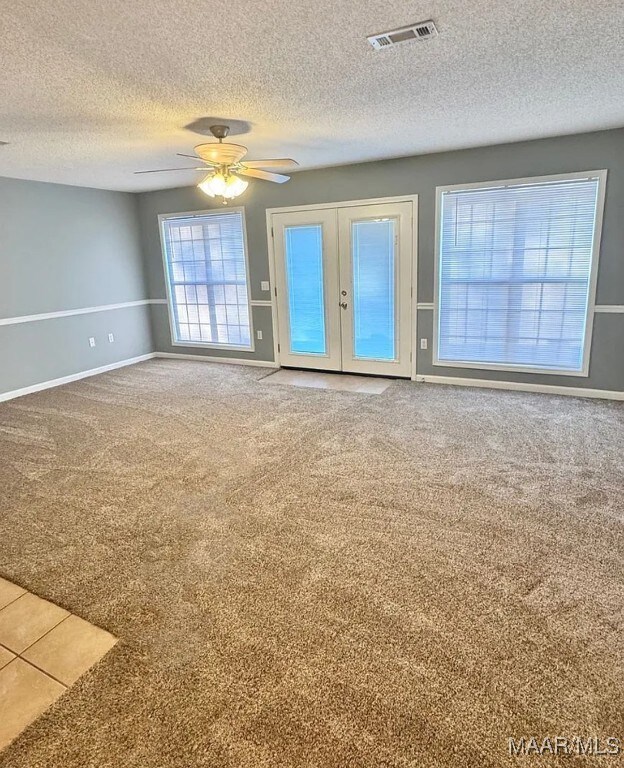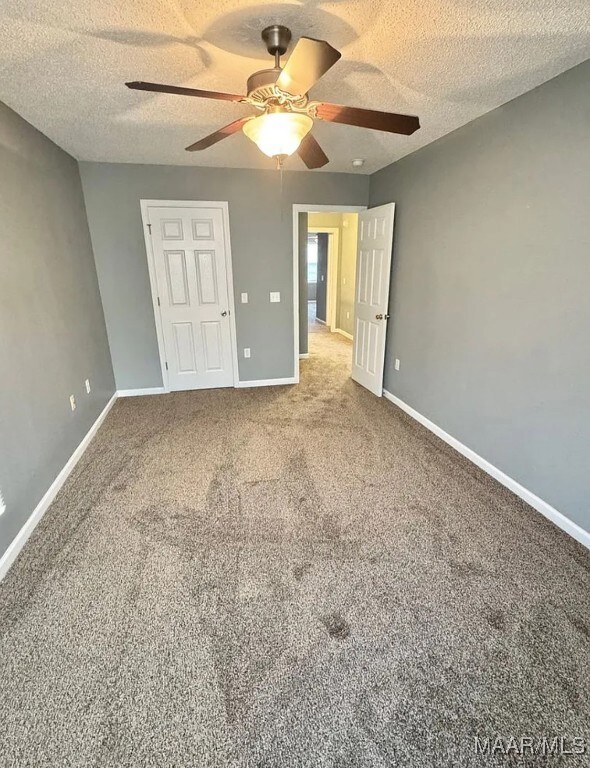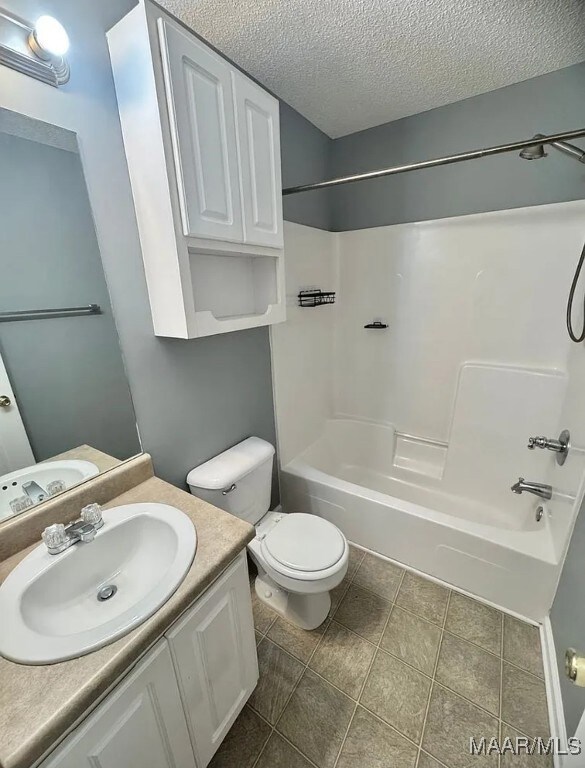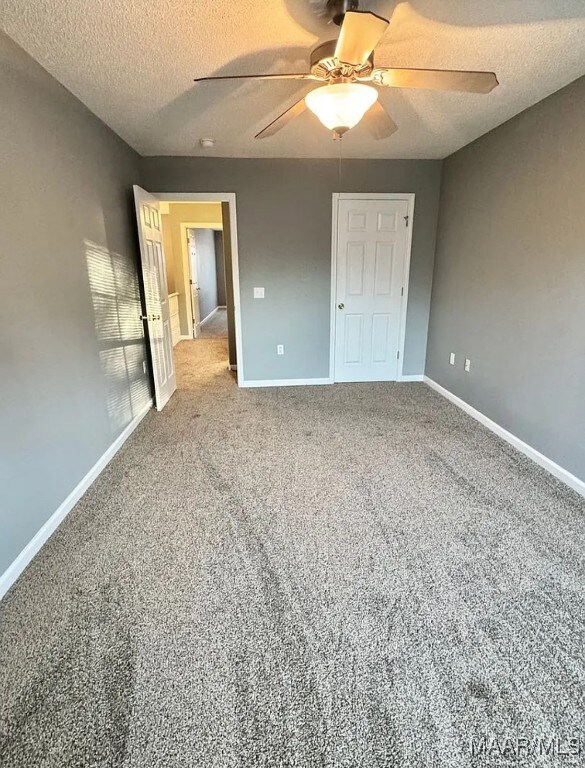
125 N Spring View Dr Enterprise, AL 36330
Highlights
- Outdoor Pool
- 1 Car Attached Garage
- Walk-In Closet
- Rucker Boulevard Elementary School Rated A-
- Double Pane Windows
- Breakfast Bar
About This Home
As of February 2025A charming and well-maintained townhouse offering both comfort and convenience. This 3-bedroom, 2.5-bathroom home features 1,494 square feet of living space with a thoughtful layout designed for modern living. Fresh new carpet adds a touch of luxury throughout the home. The spacious bedrooms provide ample room for relaxation, while the open-concept living and dining areas create an inviting atmosphere. The kitchen is well-equipped, perfect for preparing meals and entertaining guests. Outside, the fenced backyard offers privacy and a great space for outdoor activities. Residents will also enjoy access to community amenities, including a pool and clubhouse. With a one-car garage and an additional parking pad. Lawn care and quarterly pest control services are included, ensuring a low-maintenance lifestyle. Conveniently located near Fort Novosel, shopping, dining, and entertainment, this townhouse is ideal for families and professionals alike. Don't miss the opportunity to make this beautiful home yours!
Last Agent to Sell the Property
RE/MAX PREMIER License #52989 Listed on: 01/31/2025

Townhouse Details
Home Type
- Townhome
Est. Annual Taxes
- $1,201
Year Built
- Built in 2007
Lot Details
- 3,920 Sq Ft Lot
- Lot Dimensions are 30x120
- Privacy Fence
- Fenced
- 2 Pads in the community
HOA Fees
- $70 Monthly HOA Fees
Parking
- 1 Car Attached Garage
- Parking Pad
- Driveway
Home Design
- Brick Exterior Construction
- Slab Foundation
- Masonite
Interior Spaces
- 1,494 Sq Ft Home
- 2-Story Property
- Double Pane Windows
- Blinds
Kitchen
- Breakfast Bar
- <<microwave>>
- Plumbed For Ice Maker
- Dishwasher
- Disposal
Flooring
- Carpet
- Tile
Bedrooms and Bathrooms
- 3 Bedrooms
- Walk-In Closet
Laundry
- Dryer
- Washer
Pool
- Outdoor Pool
Utilities
- Central Heating and Cooling System
- Heat Pump System
- Electric Water Heater
- High Speed Internet
- Cable TV Available
Listing and Financial Details
- Assessor Parcel Number 16-06-13-0-001-005.258
Community Details
Overview
- Association fees include ground maintenance
- Dunwoody Subdivision
Recreation
- Community Pool
Similar Homes in Enterprise, AL
Home Values in the Area
Average Home Value in this Area
Property History
| Date | Event | Price | Change | Sq Ft Price |
|---|---|---|---|---|
| 02/12/2025 02/12/25 | Sold | $150,000 | -3.2% | $100 / Sq Ft |
| 02/10/2025 02/10/25 | Off Market | $155,000 | -- | -- |
| 01/31/2025 01/31/25 | For Sale | $155,000 | -- | $104 / Sq Ft |
Tax History Compared to Growth
Agents Affiliated with this Home
-
Kimberly Wallace

Seller's Agent in 2025
Kimberly Wallace
RE/MAX
(334) 494-2827
68 Total Sales
-
Becky Hancock

Seller Co-Listing Agent in 2025
Becky Hancock
RE/MAX
(334) 393-0205
76 Total Sales
-
Claire Deaton

Buyer's Agent in 2025
Claire Deaton
Executive Brokers Group
(334) 400-3330
52 Total Sales
Map
Source: Wiregrass REALTORS®
MLS Number: 552911
- 3086 Achey Dr
- 2820 Brad Way
- 3109 Achey Dr
- 0 Freedom Dr
- 115 Candlebrook Dr
- 3170 Achey Dr
- 33 Courtyard Way
- 155 Woodfield Place
- 153 Woodfield Place
- 151 Woodfield Place
- 2817 Sparrow Way
- 177 S Spring View Dr
- 2804 Partridge Ln
- 218 Yellowleaf Dr
- 206 Yellowleaf Dr
- 208 Wakefield Way
- 2823 Rocky Branch
- 92 Woodfield Place
- 206 Savannah Dr
- 108 W Briar Dr
