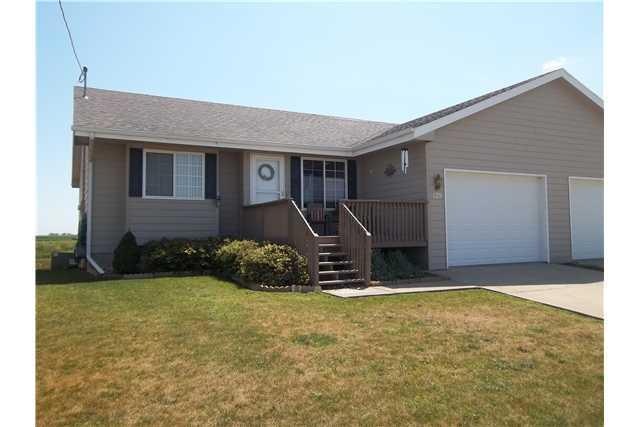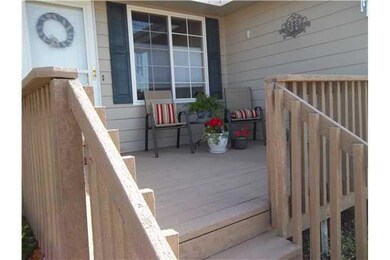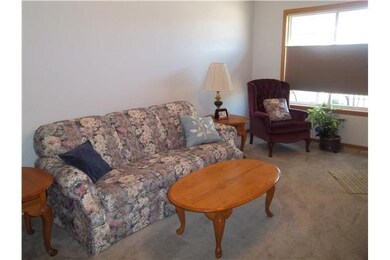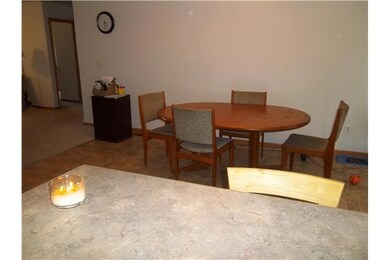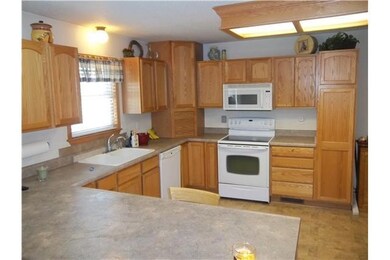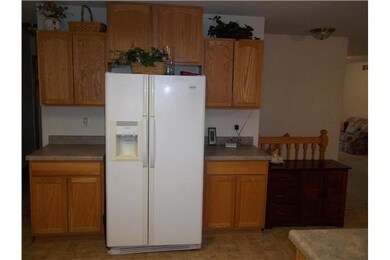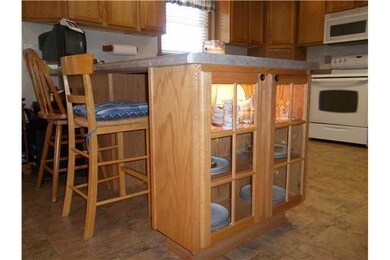125 NE Maple St Elkhart, IA 50073
Highlights
- Ranch Style House
- Forced Air Heating and Cooling System
- Carpet
- North Polk Central Elementary School Rated A-
- Dining Area
About This Home
As of January 2018Did you know the Delaware shopping district in Ankeny is easier to get to from Elkhart than from some parts of Ankeny!! Enjoy small town living in this 2003 bi-attached 3 bed, 2.5 bath ranch unit with over 1800 sf of total finish. This property could be had for as little as ZERO down with USDA financing! Be sure and check out the custom kitchen - CABINETS GALORE, each with roll-out drawers, and an incredible breakfast bar!! The spacious, non-stick painted front porch is one of 3 really nice outdoor sitting areas. Inside, the main level features a large master bedroom with its own bath area with dual vanities, a second bedroom or office, the open living, dining, and kitchen areas, and the laundry off the half bath area. The recently finished lower level includes a HUGE family room that could be configured for a third bedroom, a 3/4 bath area, and two storage rooms. Other extras: two car driveway, smoke AND fire detection and fresh paint throughout. Short sale will be sold as is.
Home Details
Home Type
- Single Family
Year Built
- Built in 2003
Home Design
- Ranch Style House
- Frame Construction
- Asphalt Shingled Roof
Interior Spaces
- 1,313 Sq Ft Home
- Dining Area
- Finished Basement
- Walk-Out Basement
- Fire and Smoke Detector
- Laundry on main level
Kitchen
- Stove
- Microwave
- Dishwasher
Flooring
- Carpet
- Vinyl
Bedrooms and Bathrooms
- 3 Bedrooms | 2 Main Level Bedrooms
Parking
- 1 Car Attached Garage
- Driveway
Additional Features
- 5,625 Sq Ft Lot
- Forced Air Heating and Cooling System
Listing and Financial Details
- Assessor Parcel Number 21100176014002
Ownership History
Purchase Details
Home Financials for this Owner
Home Financials are based on the most recent Mortgage that was taken out on this home.Purchase Details
Purchase Details
Home Financials for this Owner
Home Financials are based on the most recent Mortgage that was taken out on this home.Purchase Details
Home Financials for this Owner
Home Financials are based on the most recent Mortgage that was taken out on this home.Map
Home Values in the Area
Average Home Value in this Area
Purchase History
| Date | Type | Sale Price | Title Company |
|---|---|---|---|
| Warranty Deed | $152,500 | None Available | |
| Warranty Deed | -- | None Available | |
| Warranty Deed | $100,000 | None Available | |
| Warranty Deed | $100,000 | None Available |
Mortgage History
| Date | Status | Loan Amount | Loan Type |
|---|---|---|---|
| Open | $100,000 | Unknown | |
| Previous Owner | $100,204 | New Conventional | |
| Previous Owner | $15,545 | Credit Line Revolving | |
| Previous Owner | $100,204 | New Conventional |
Property History
| Date | Event | Price | Change | Sq Ft Price |
|---|---|---|---|---|
| 01/25/2018 01/25/18 | Sold | $152,500 | -4.7% | $116 / Sq Ft |
| 12/02/2017 12/02/17 | Pending | -- | -- | -- |
| 11/22/2017 11/22/17 | For Sale | $160,000 | +60.0% | $122 / Sq Ft |
| 02/27/2013 02/27/13 | Sold | $100,000 | -28.6% | $76 / Sq Ft |
| 01/28/2013 01/28/13 | Pending | -- | -- | -- |
| 07/25/2012 07/25/12 | For Sale | $140,000 | -- | $107 / Sq Ft |
Tax History
| Year | Tax Paid | Tax Assessment Tax Assessment Total Assessment is a certain percentage of the fair market value that is determined by local assessors to be the total taxable value of land and additions on the property. | Land | Improvement |
|---|---|---|---|---|
| 2024 | $3,624 | $210,200 | $41,500 | $168,700 |
| 2023 | $3,534 | $210,200 | $41,500 | $168,700 |
| 2022 | $3,456 | $167,400 | $35,100 | $132,300 |
| 2021 | $3,138 | $167,400 | $35,100 | $132,300 |
| 2020 | $3,048 | $148,700 | $31,300 | $117,400 |
| 2019 | $2,800 | $148,700 | $31,300 | $117,400 |
| 2018 | $2,764 | $131,100 | $27,000 | $104,100 |
| 2017 | $2,804 | $131,100 | $27,000 | $104,100 |
| 2016 | $2,632 | $129,000 | $26,200 | $102,800 |
| 2015 | $2,632 | $129,000 | $26,200 | $102,800 |
| 2014 | $2,676 | $125,900 | $23,500 | $102,400 |
Source: Des Moines Area Association of REALTORS®
MLS Number: 404579
APN: 211-00176014002
- 213 N Grant Ave
- 221 NE Trent Ave
- 411 N Allison Ave
- 521 NE Elm St
- 303 NE Monroe Ave
- 402 NE Madison Ave
- 319 NE Driftwood St
- 13286 NE 56th St
- 12181 NE 66th St
- Lot 3 Scenic Bluff Plat 1 St
- Lot 2 Scenic Bluff Plat 1 St
- Lot 1 Scenic Bluff Plat 1 St
- 14848 NE White Oak Dr
- 5510 NE Seneca Dr
- 1306 NE 56th St
- 5701 NE Sienna Dr
- 5705 NE Sienna Dr
- 1319 NE 55th St
- 5129 NE Seneca Dr
- 1315 NE 55th St
