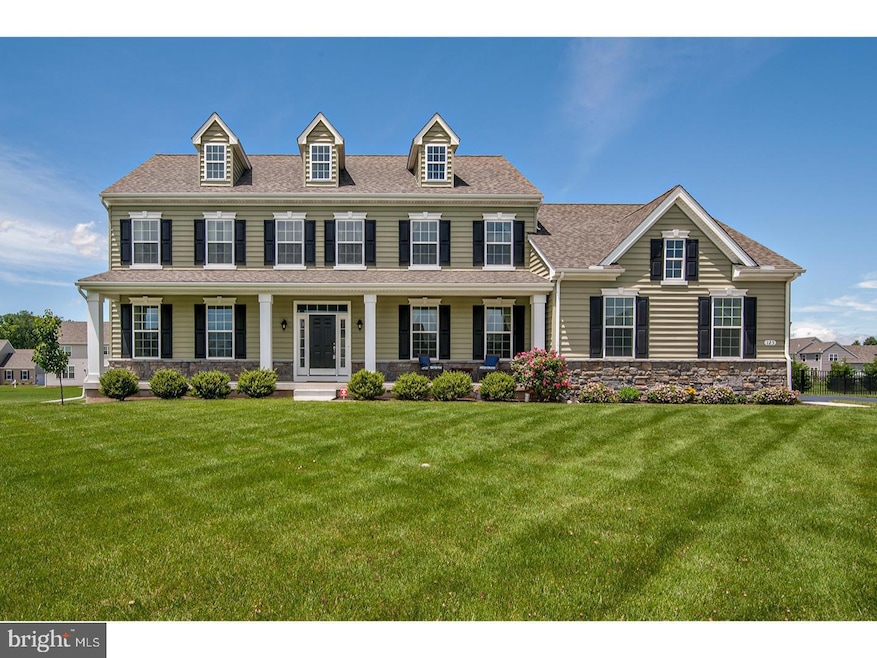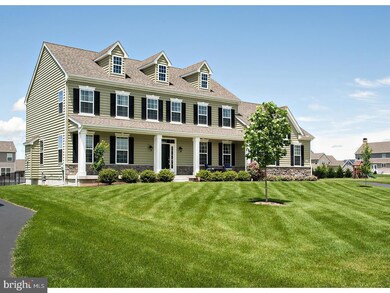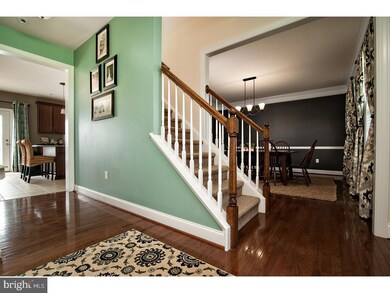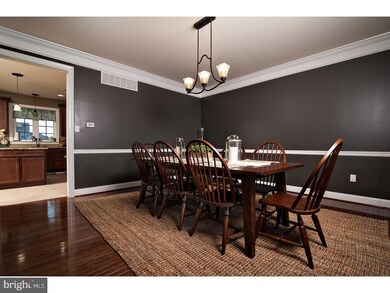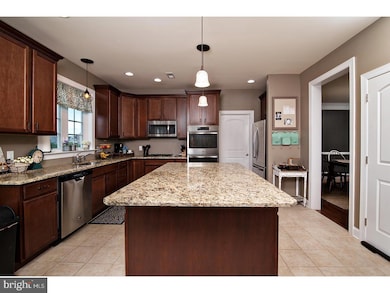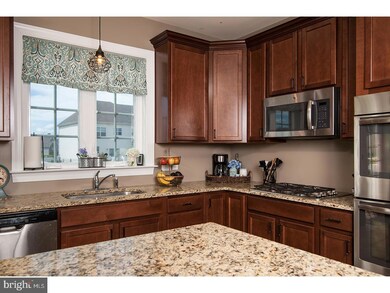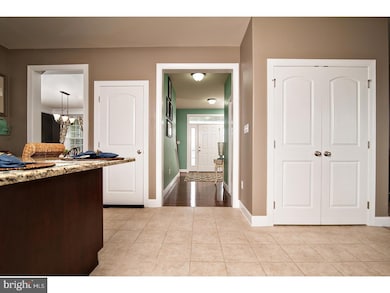
125 Nomad Trail Camden Wyoming, DE 19934
Highlights
- Eat-In Gourmet Kitchen
- Open Floorplan
- Wood Flooring
- Caesar Rodney High School Rated A-
- Colonial Architecture
- Attic
About This Home
As of May 2024Welcome to 125 Nomad Trail, a stunning colonial-style home nestled in the heart of Camden, DE. This modern home boasts 4 bedrooms, 2.5 bathrooms, and a generous 2852 square feet of living space, all situated on a spacious lot spanning 14780 square feet.Step inside and be greeted by the allure of a chef's kitchen, ideal for culinary enthusiasts and entertaining alike. The main level features a cozy fireplace, perfect for relaxing evenings. The home is equipped with air conditioning and security for your peace of mind. The expansive first floor office with a built in desk has french doors and crown molding. Crown molding continues in the dining room. The lower level presents a full basement, offering ample storage and the potential for customization, with plumbing already in place for an additional bathroom. The three-car garage provides convenience and additional space.The 4th bedroom has been transformed into a fun-filled playroom, complete with a built-in playhouse, sparking joy and creativity for the young at heart. Outside, the property boasts a beautifully landscaped and fenced yard, providing a serene outdoor retreat. Whether you're hosting gatherings or simply enjoying a quiet moment, the outdoor space offers endless possibilities.This home at 125 Nomad Trail presents a rare opportunity to embrace a modern lifestyle within a spacious and inviting setting. Don't miss the chance to make this your new home.
Home Details
Home Type
- Single Family
Est. Annual Taxes
- $1,802
Year Built
- Built in 2013
Lot Details
- 0.39 Acre Lot
- Lot Dimensions are 93.56 x 157.97
- Sprinkler System
- Property is zoned RS1
HOA Fees
- $13 Monthly HOA Fees
Parking
- 3 Car Attached Garage
- Side Facing Garage
- Garage Door Opener
Home Design
- Colonial Architecture
- Block Foundation
- Aluminum Siding
- Vinyl Siding
Interior Spaces
- 2,852 Sq Ft Home
- Property has 2 Levels
- Open Floorplan
- Crown Molding
- Wainscoting
- Ceiling Fan
- Fireplace With Glass Doors
- Stone Fireplace
- Gas Fireplace
- Family Room Off Kitchen
- Formal Dining Room
- Home Security System
- Attic
Kitchen
- Eat-In Gourmet Kitchen
- Built-In Self-Cleaning Double Oven
- Gas Oven or Range
- Six Burner Stove
- Cooktop
- Built-In Microwave
- Dishwasher
- Stainless Steel Appliances
- Kitchen Island
- Disposal
Flooring
- Wood
- Carpet
- Tile or Brick
Bedrooms and Bathrooms
- 4 Bedrooms
- Walk-In Closet
Laundry
- Laundry on main level
- Washer
Unfinished Basement
- Basement Fills Entire Space Under The House
- Interior and Exterior Basement Entry
- Shelving
- Basement Windows
Eco-Friendly Details
- Energy-Efficient Appliances
Utilities
- Forced Air Heating and Cooling System
- Cooling System Utilizes Natural Gas
- Well
- Electric Water Heater
Community Details
- Sandy Hill Subdivision
Listing and Financial Details
- Tax Lot 2300-000
- Assessor Parcel Number NM-00-09416-03-2300-000
Ownership History
Purchase Details
Home Financials for this Owner
Home Financials are based on the most recent Mortgage that was taken out on this home.Purchase Details
Home Financials for this Owner
Home Financials are based on the most recent Mortgage that was taken out on this home.Purchase Details
Home Financials for this Owner
Home Financials are based on the most recent Mortgage that was taken out on this home.Similar Homes in the area
Home Values in the Area
Average Home Value in this Area
Purchase History
| Date | Type | Sale Price | Title Company |
|---|---|---|---|
| Deed | $520,000 | None Listed On Document | |
| Deed | $365,000 | None Available | |
| Deed | $336,245 | None Available |
Mortgage History
| Date | Status | Loan Amount | Loan Type |
|---|---|---|---|
| Open | $312,000 | New Conventional | |
| Previous Owner | $330,000 | New Conventional | |
| Previous Owner | $337,926 | VA | |
| Previous Owner | $336,245 | VA | |
| Previous Owner | $200,000 | Construction | |
| Previous Owner | $0 | New Conventional |
Property History
| Date | Event | Price | Change | Sq Ft Price |
|---|---|---|---|---|
| 05/20/2024 05/20/24 | Sold | $520,000 | -2.8% | $182 / Sq Ft |
| 04/04/2024 04/04/24 | Pending | -- | -- | -- |
| 04/03/2024 04/03/24 | Price Changed | $535,000 | -2.7% | $188 / Sq Ft |
| 03/29/2024 03/29/24 | For Sale | $550,000 | +50.7% | $193 / Sq Ft |
| 07/25/2017 07/25/17 | Sold | $365,000 | 0.0% | $128 / Sq Ft |
| 06/20/2017 06/20/17 | Pending | -- | -- | -- |
| 05/24/2017 05/24/17 | For Sale | $365,000 | +8.6% | $128 / Sq Ft |
| 11/20/2013 11/20/13 | Sold | $336,245 | 0.0% | $118 / Sq Ft |
| 10/21/2013 10/21/13 | Pending | -- | -- | -- |
| 02/10/2013 02/10/13 | For Sale | $336,245 | -- | $118 / Sq Ft |
Tax History Compared to Growth
Tax History
| Year | Tax Paid | Tax Assessment Tax Assessment Total Assessment is a certain percentage of the fair market value that is determined by local assessors to be the total taxable value of land and additions on the property. | Land | Improvement |
|---|---|---|---|---|
| 2024 | $2,478 | $495,400 | $99,300 | $396,100 |
| 2023 | $2,388 | $75,600 | $8,100 | $67,500 |
| 2022 | $2,253 | $75,600 | $8,100 | $67,500 |
| 2021 | $2,233 | $75,600 | $8,100 | $67,500 |
| 2020 | $2,180 | $75,600 | $8,100 | $67,500 |
| 2019 | $2,098 | $75,600 | $8,100 | $67,500 |
| 2018 | $2,053 | $75,600 | $8,100 | $67,500 |
| 2017 | $99 | $75,600 | $0 | $0 |
| 2016 | $1,906 | $75,600 | $0 | $0 |
| 2015 | -- | $75,600 | $0 | $0 |
| 2014 | -- | $75,000 | $0 | $0 |
Agents Affiliated with this Home
-

Seller's Agent in 2024
Debra Wetherby
Compass
(610) 304-5504
85 Total Sales
-
K
Seller Co-Listing Agent in 2024
Kimberly Morehart
Compass
(302) 419-8901
131 Total Sales
-

Buyer's Agent in 2024
John Marino
Patterson Schwartz
(302) 540-5799
20 Total Sales
-

Seller's Agent in 2017
Andrew Bryan
Bryan Realty Group
(302) 242-4328
248 Total Sales
-

Buyer's Agent in 2017
BJ Corey
Century 21 Emerald
(302) 382-9851
75 Total Sales
-

Seller's Agent in 2013
Bayard Williams
House of Real Estate
(302) 743-0860
128 Total Sales
Map
Source: Bright MLS
MLS Number: DEKT2026724
APN: 7-00-09416-03-2300-000
- 52 Hilltop Trail
- 215 Sandy Hill Trail
- 105 Osprey Ct
- 94 Knob Hill Way
- 105 Gardengate Rd
- 102 Gardengate Rd
- 13 Lordship Ln
- 17 S Main St
- 26 Brookfield Dr
- 256 Headstart Ln
- 552 S Old Mill Rd
- 111 Meeting House Ln
- 83 Homestead Dr
- 237 E Camden Wyoming Ave
- 155 Newells Creek Dr
- 953 Lochmeath Way
- 132 Thomas Harmon Dr
- 40 Lone Tree Dr
- 127 E Camden Wyoming Ave
- 13 Kennison Ln
