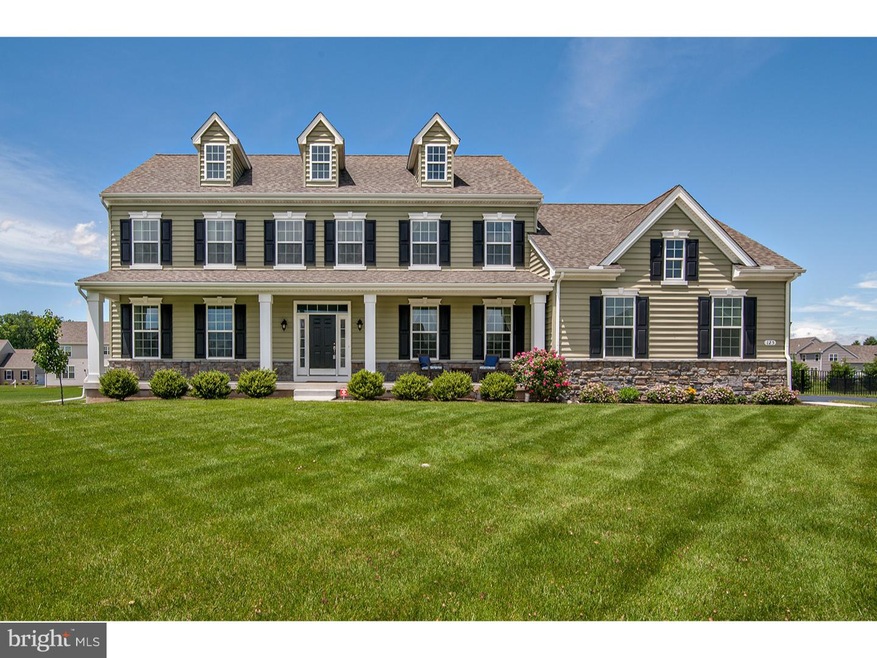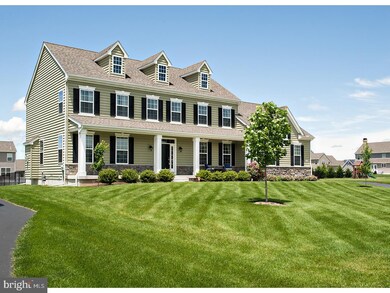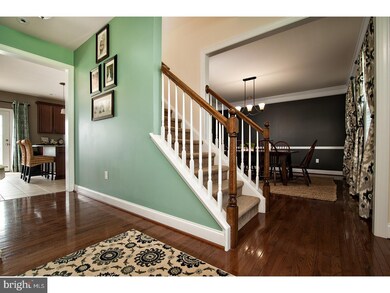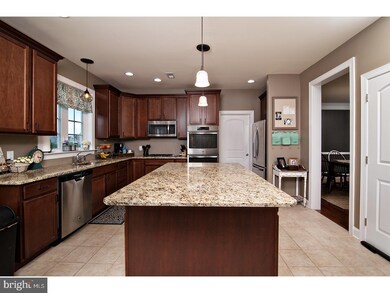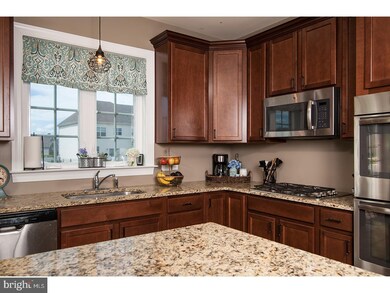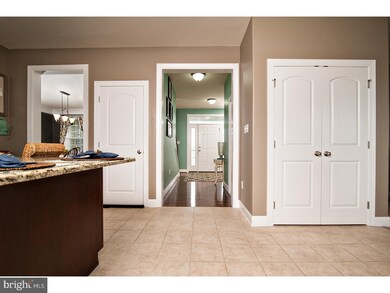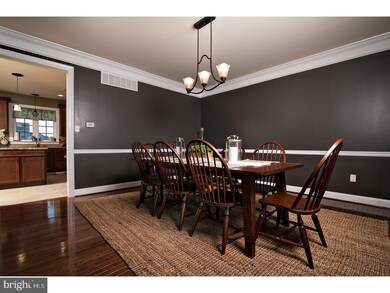
125 Nomad Trail Camden Wyoming, DE 19934
Highlights
- Colonial Architecture
- Wood Flooring
- 6 Car Direct Access Garage
- Caesar Rodney High School Rated A-
- Attic
- Cul-De-Sac
About This Home
As of May 2024R-9964 Spotless colonial that shows like a model home on quiet cul-de-sac lot ready to move in. This pristine two story features a chef's kitchen with massive granite island, open floor plan, hardwood flooring, 3 car oversized garage and neutral decor. The fine details stand out with custom wainscoting, stone fireplace, and tile work. The full basement is ready to finished with egress, pre-plumbed for bath, and ample height for a spectacular entertaining space. On the exterior you will find a manicured lawn with irrigation, rear fencing, and spacious patio for outdoor enjoyment.
Home Details
Home Type
- Single Family
Est. Annual Taxes
- $1,547
Year Built
- Built in 2013
Lot Details
- 0.39 Acre Lot
- Lot Dimensions are 94x158
- Cul-De-Sac
- Back, Front, and Side Yard
- Property is in good condition
- Property is zoned RS1
HOA Fees
- $13 Monthly HOA Fees
Home Design
- Colonial Architecture
- Shingle Roof
- Stone Siding
- Vinyl Siding
- Concrete Perimeter Foundation
Interior Spaces
- 2,852 Sq Ft Home
- Property has 2 Levels
- Ceiling height of 9 feet or more
- Ceiling Fan
- Stone Fireplace
- Gas Fireplace
- Family Room
- Living Room
- Dining Room
- Unfinished Basement
- Basement Fills Entire Space Under The House
- Home Security System
- Laundry on main level
- Attic
Kitchen
- Eat-In Kitchen
- Butlers Pantry
- Self-Cleaning Oven
- Dishwasher
- Kitchen Island
- Disposal
Flooring
- Wood
- Wall to Wall Carpet
- Tile or Brick
Bedrooms and Bathrooms
- 4 Bedrooms
- En-Suite Primary Bedroom
- En-Suite Bathroom
- 2.5 Bathrooms
Parking
- 6 Car Direct Access Garage
- 3 Open Parking Spaces
- Garage Door Opener
- Driveway
Outdoor Features
- Patio
- Exterior Lighting
- Porch
Schools
- W.B. Simpson Elementary School
Utilities
- Forced Air Heating and Cooling System
- Heating System Uses Gas
- Electric Water Heater
- Cable TV Available
Community Details
- Association fees include common area maintenance
- Sandy Hill Subdivision
Listing and Financial Details
- Tax Lot 2300-000
- Assessor Parcel Number NM-00-09416-03-2300-000
Ownership History
Purchase Details
Home Financials for this Owner
Home Financials are based on the most recent Mortgage that was taken out on this home.Purchase Details
Home Financials for this Owner
Home Financials are based on the most recent Mortgage that was taken out on this home.Purchase Details
Home Financials for this Owner
Home Financials are based on the most recent Mortgage that was taken out on this home.Map
Similar Homes in the area
Home Values in the Area
Average Home Value in this Area
Purchase History
| Date | Type | Sale Price | Title Company |
|---|---|---|---|
| Deed | $520,000 | None Listed On Document | |
| Deed | $365,000 | None Available | |
| Deed | $336,245 | None Available |
Mortgage History
| Date | Status | Loan Amount | Loan Type |
|---|---|---|---|
| Open | $312,000 | New Conventional | |
| Previous Owner | $330,000 | New Conventional | |
| Previous Owner | $337,926 | VA | |
| Previous Owner | $336,245 | VA | |
| Previous Owner | $200,000 | Construction | |
| Previous Owner | $0 | New Conventional |
Property History
| Date | Event | Price | Change | Sq Ft Price |
|---|---|---|---|---|
| 05/20/2024 05/20/24 | Sold | $520,000 | -2.8% | $182 / Sq Ft |
| 04/04/2024 04/04/24 | Pending | -- | -- | -- |
| 04/03/2024 04/03/24 | Price Changed | $535,000 | -2.7% | $188 / Sq Ft |
| 03/29/2024 03/29/24 | For Sale | $550,000 | +50.7% | $193 / Sq Ft |
| 07/25/2017 07/25/17 | Sold | $365,000 | 0.0% | $128 / Sq Ft |
| 06/20/2017 06/20/17 | Pending | -- | -- | -- |
| 05/24/2017 05/24/17 | For Sale | $365,000 | +8.6% | $128 / Sq Ft |
| 11/20/2013 11/20/13 | Sold | $336,245 | 0.0% | $118 / Sq Ft |
| 10/21/2013 10/21/13 | Pending | -- | -- | -- |
| 02/10/2013 02/10/13 | For Sale | $336,245 | -- | $118 / Sq Ft |
Tax History
| Year | Tax Paid | Tax Assessment Tax Assessment Total Assessment is a certain percentage of the fair market value that is determined by local assessors to be the total taxable value of land and additions on the property. | Land | Improvement |
|---|---|---|---|---|
| 2024 | $2,478 | $495,400 | $99,300 | $396,100 |
| 2023 | $2,388 | $75,600 | $8,100 | $67,500 |
| 2022 | $2,253 | $75,600 | $8,100 | $67,500 |
| 2021 | $2,233 | $75,600 | $8,100 | $67,500 |
| 2020 | $2,180 | $75,600 | $8,100 | $67,500 |
| 2019 | $2,098 | $75,600 | $8,100 | $67,500 |
| 2018 | $2,053 | $75,600 | $8,100 | $67,500 |
| 2017 | $99 | $75,600 | $0 | $0 |
| 2016 | $1,906 | $75,600 | $0 | $0 |
| 2015 | -- | $75,600 | $0 | $0 |
| 2014 | -- | $75,000 | $0 | $0 |
Source: Bright MLS
MLS Number: 1000057400
APN: 7-00-09416-03-2300-000
- 794 Sandy Hill Trail
- 52 Hilltop Trail
- 215 Sandy Hill Trail
- 483 Rising Sun Rd
- 12 Squire Cir
- 30 Tina Dr
- 17 S Main St
- 10 Smallwood Dr
- 20 Hickory Ln
- 26 Brookfield Dr
- 39 Duchess Cir
- 190 Rollin Ct
- 256 Headstart Ln
- 503 Commons Ln
- 111 Meeting House Ln
- 12 Royal Grant Way
- 41 Theater Ln
- 155 Newells Creek Dr
- 241 Thomas Harmon Dr
- 38 Bandcroft Dr
