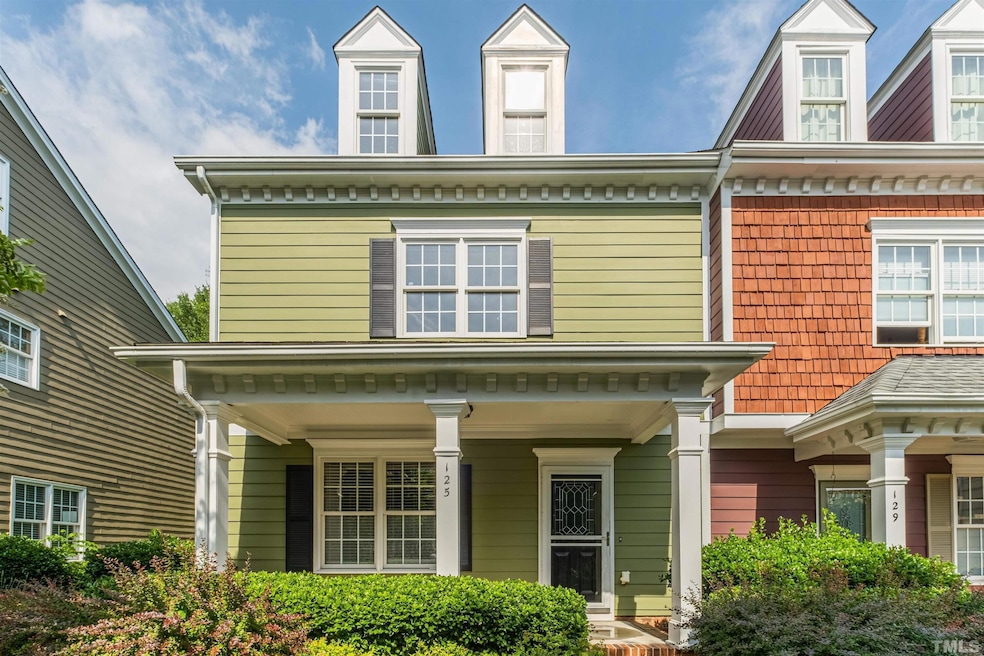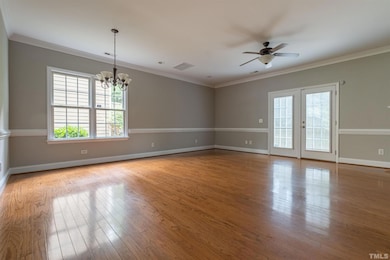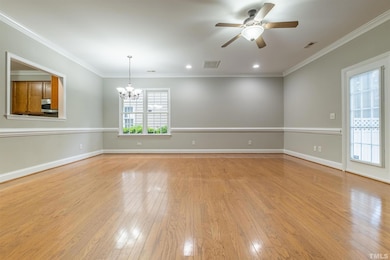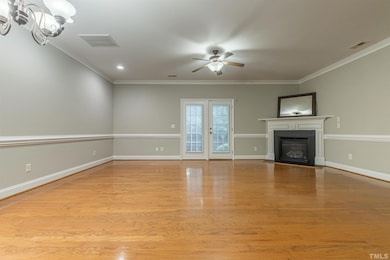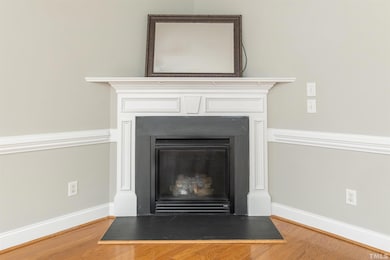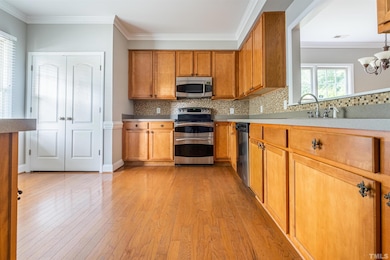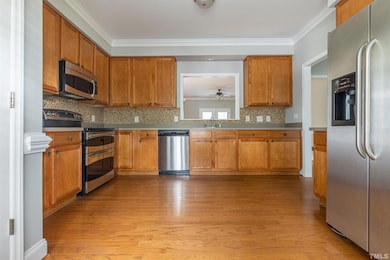Highlights
- Clubhouse
- Deck
- Bonus Room
- Apex Elementary School Rated A-
- Wood Flooring
- Community Pool
About This Home
Charming End-Unit Townhome Just Minutes from Downtown Apex! Location, location, location! You'll love living just minutes from beautiful Downtown Apex, where you can enjoy parks, shops, and restaurants—all just a short drive or even a walk away. This move-in ready end-unit townhome is filled with natural light and has an open, welcoming feel. The main floor features gleaming hardwood floors, a spacious kitchen with stainless steel appliances, and an open dining and family room with a cozy gas fireplace that's perfect for relaxing or entertaining. Upstairs, the primary suite includes a walk-in closet and private bath, along with two additional bedrooms and another full bath. The finished third-floor bonus room offers even more space—it's bright and airy with hardwood floors and plenty of extra storage, making it ideal for an office, playroom, or guest space (4th BR). Step outside to your covered front porch to enjoy your morning coffee, or unwind on the private patio that backs up to peaceful wooded views. When it's time to cool off, head to the community pool or meet up with friends and neighbors for some fun in the sun. With hardwood floors, stainless steel appliances, a gas fireplace, and thoughtful updates throughout, this home makes low-maintenance living easy and enjoyable. All of this is just minutes from downtown Apex and all the shopping, dining, and charm that Salem Street has to offer. Come see why Apex is known as ''The Peak of Good Living!''
Townhouse Details
Home Type
- Townhome
Est. Annual Taxes
- $3,358
Year Built
- Built in 2006
Home Design
- Entry on the 1st floor
Interior Spaces
- 2,000 Sq Ft Home
- 2-Story Property
- Gas Log Fireplace
- Living Room with Fireplace
- Dining Room
- Bonus Room
- Laundry in unit
Kitchen
- Range
- Microwave
Flooring
- Wood
- Tile
Bedrooms and Bathrooms
- 3 Bedrooms
- Primary bedroom located on second floor
- Walk-In Closet
Parking
- 2 Parking Spaces
- 2 Open Parking Spaces
- Assigned Parking
Schools
- Apex Friendship Elementary School
- Apex Middle School
- Apex Friendship High School
Utilities
- Central Air
- Heating System Uses Natural Gas
Additional Features
- Deck
- 1,307 Sq Ft Lot
Listing and Financial Details
- Security Deposit $2,000
- Property Available on 11/20/25
- Tenant pays for cable TV, electricity, gas, sewer, water
- The owner pays for association fees, common area maintenance, exterior maintenance, grounds care, management, pool maintenance, taxes
- $85 Application Fee
- Assessor Parcel Number 074108993704000 0340261
Community Details
Overview
- Property has a Home Owners Association
- Association fees include ground maintenance, road maintenance
- See Agent Association, Phone Number (919) 606-8511
- The Groves Subdivision
- Maintained Community
Amenities
- Clubhouse
Recreation
- Community Pool
Pet Policy
- Pets Allowed
- $300 Pet Fee
Map
Source: Doorify MLS
MLS Number: 10132836
APN: 0741.08-99-3704-000
- 214 Williams Grove Ln
- 218 Williams Grove Ln
- 226 Williams Grove Ln
- 262 Williams Grove Ln Unit Lot 76
- 268 Williams Grove Ln Unit Lot 75
- 278 Williams Grove Ln Unit Lot 73
- 257 Williams Grove Ln Unit Lot 58
- 286 Williams Grove Ln Unit Lot 71
- 294 Williams Grove Ln Unit 69
- 294 Williams Grove Ln
- 298 Williams Grove Ln N
- 253 Williams Grove Ln
- 225 Old Grove Ln
- 245 Williams Grove Ln
- 265 Williams Grove Ln
- 269 Williams Grove Ln
- 273 Williams Grove Ln Unit Lot 62
- 295 Williams Grove Ln Unit Lot 67
- 285 Williams Grove Ln Unit Lot 65
- 281 Williams Grove Ln
- 1309 Empty Nest Way
- 606 Sawcut Ln
- 101 Lake Meadow Dr
- 519 Mill Hopper Ln
- 819 James St
- 641 Briarcliff St
- 303 Linwood St
- 303 Linwood St Unit 306
- 303 Linwood St Unit 303
- 702 Treviso Ln
- 706 Treviso Ln
- 566 Chessie Station
- 343 Great Northern Station
- 535 Grand Central Station
- 1000 Brynmar Oaks Dr
- 200 E Moore St Unit D
- 1501 Amethyst Crest Way
- 2000 Kiftsgate Ln
- 1000 Broadstone Way Unit A2
- 1000 Broadstone Way Unit B3
